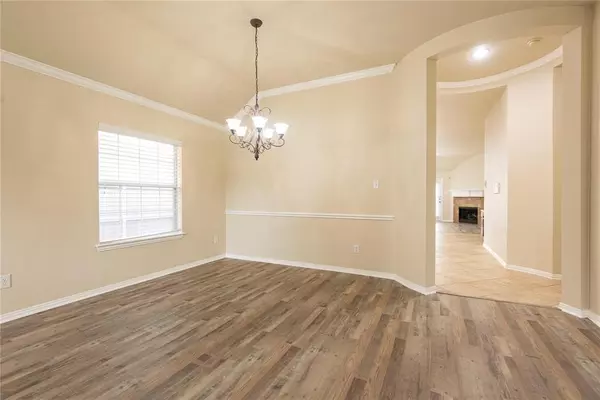
3 Beds
2 Baths
1,955 SqFt
3 Beds
2 Baths
1,955 SqFt
Key Details
Property Type Single Family Home
Sub Type Single Family Residence
Listing Status Active
Purchase Type For Sale
Square Footage 1,955 sqft
Price per Sqft $224
Subdivision Auburn Spgs Ph Two
MLS Listing ID 20757217
Style Traditional
Bedrooms 3
Full Baths 2
HOA Fees $125/qua
HOA Y/N Mandatory
Year Built 2002
Annual Tax Amount $7,230
Lot Size 6,098 Sqft
Acres 0.14
Property Description
Location
State TX
County Collin
Community Community Pool, Jogging Path/Bike Path
Direction NW corner of Angel Parkway & Main Street
Rooms
Dining Room 2
Interior
Interior Features Decorative Lighting, Kitchen Island, Open Floorplan, Walk-In Closet(s)
Heating Central, Heat Pump
Cooling Ceiling Fan(s), Central Air
Flooring Carpet, Laminate
Fireplaces Number 1
Fireplaces Type Gas, Wood Burning
Appliance Disposal, Electric Cooktop, Electric Oven, Microwave, Refrigerator
Heat Source Central, Heat Pump
Laundry In Hall, Full Size W/D Area, Washer Hookup
Exterior
Exterior Feature Rain Gutters, Private Yard
Garage Spaces 2.0
Fence Back Yard, Wood
Community Features Community Pool, Jogging Path/Bike Path
Utilities Available All Weather Road, Alley, City Sewer, City Water, Electricity Available, Individual Gas Meter, Individual Water Meter, Sidewalk
Roof Type Composition
Total Parking Spaces 2
Garage Yes
Building
Lot Description Few Trees, Interior Lot, Lrg. Backyard Grass, Sprinkler System, Subdivision
Story One
Foundation Slab
Level or Stories One
Structure Type Brick,Wood
Schools
Elementary Schools Olson
Middle Schools Curtis
High Schools Allen
School District Allen Isd
Others
Ownership Scott A Smith
Acceptable Financing Cash, Conventional, FHA, VA Loan
Listing Terms Cash, Conventional, FHA, VA Loan


"My job is to find and attract mastery-based agents to the office, protect the culture, and make sure everyone is happy! "






