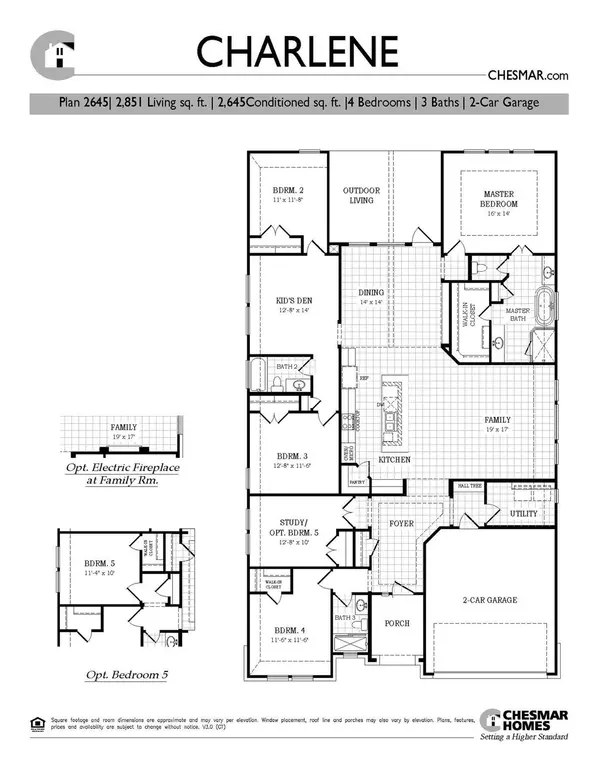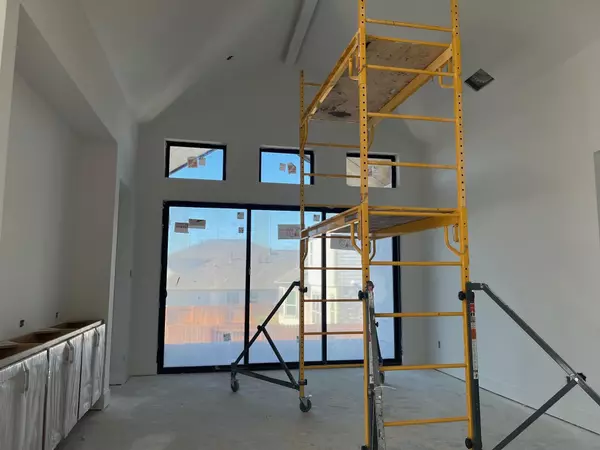4 Beds
3 Baths
2,645 SqFt
4 Beds
3 Baths
2,645 SqFt
Key Details
Property Type Single Family Home
Sub Type Single Family Residence
Listing Status Pending
Purchase Type For Sale
Square Footage 2,645 sqft
Price per Sqft $286
Subdivision Sweetwater
MLS Listing ID 7046283
Bedrooms 4
Full Baths 3
HOA Fees $230/qua
HOA Y/N Yes
Originating Board actris
Year Built 2024
Tax Year 2024
Lot Size 0.272 Acres
Acres 0.272
Property Description
Location
State TX
County Travis
Rooms
Main Level Bedrooms 4
Interior
Interior Features Ceiling Fan(s), High Ceilings, Tray Ceiling(s), Vaulted Ceiling(s), Quartz Counters, Electric Dryer Hookup, Eat-in Kitchen, Entrance Foyer, French Doors, High Speed Internet, Kitchen Island, Open Floorplan, Pantry, Primary Bedroom on Main, Smart Thermostat, Soaking Tub, Walk-In Closet(s), Washer Hookup
Heating Central, Natural Gas, Zoned
Cooling Ceiling Fan(s), Central Air
Flooring Carpet, Tile
Fireplaces Number 1
Fireplaces Type Decorative, Electric, Family Room
Fireplace No
Appliance Built-In Electric Oven, Cooktop, Dishwasher, Disposal, ENERGY STAR Qualified Appliances, ENERGY STAR Qualified Dishwasher, ENERGY STAR Qualified Water Heater, Exhaust Fan, Gas Cooktop, Microwave, Double Oven, Plumbed For Ice Maker, Refrigerator, Vented Exhaust Fan, Water Heater, Tankless Water Heater
Exterior
Exterior Feature Balcony, Exterior Steps, Gas Grill, Lighting, Private Yard, See Remarks
Garage Spaces 2.0
Fence Privacy, Wood
Pool None
Community Features Clubhouse, Controlled Access, Mini-Golf, Park, Playground, Pool, Sidewalks, Tennis Court(s), Trail(s), See Remarks
Utilities Available Cable Available, Cable Connected, Electricity Available, Natural Gas Available, Natural Gas Connected, Water Available, Water Connected
Waterfront Description None
View Hill Country, Trees/Woods, See Remarks
Roof Type Composition
Porch Covered, Rear Porch, See Remarks
Total Parking Spaces 2
Private Pool No
Building
Lot Description Landscaped, Views, See Remarks
Faces Northeast
Foundation Slab
Sewer Public Sewer
Water Public
Level or Stories One
Structure Type Stone,Stucco
New Construction No
Schools
Elementary Schools West Cypress Hills
Middle Schools Lake Travis
High Schools Lake Travis
School District Lake Travis Isd
Others
HOA Fee Include Common Area Maintenance,Trash
Special Listing Condition Standard
"My job is to find and attract mastery-based agents to the office, protect the culture, and make sure everyone is happy! "






