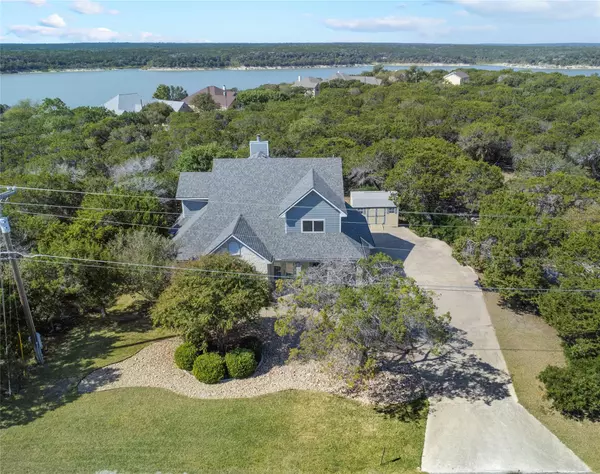3 Beds
3 Baths
2,429 SqFt
3 Beds
3 Baths
2,429 SqFt
Key Details
Property Type Single Family Home
Sub Type Single Family Residence
Listing Status Active
Purchase Type For Sale
Square Footage 2,429 sqft
Price per Sqft $189
Subdivision Tanglewood
MLS Listing ID 9371151
Bedrooms 3
Full Baths 2
Half Baths 1
HOA Fees $383/ann
Originating Board actris
Year Built 2006
Annual Tax Amount $6,257
Tax Year 2024
Lot Size 0.363 Acres
Lot Dimensions 87 X 182
Property Description
Location
State TX
County Bell
Interior
Interior Features Breakfast Bar, High Ceilings, Chandelier, Granite Counters, Crown Molding, Double Vanity, Electric Dryer Hookup, High Speed Internet, Multiple Living Areas, Recessed Lighting, Smart Thermostat, Storage, Walk-In Closet(s), Washer Hookup, Wired for Data
Heating Central, Electric, Fireplace(s), Heat Pump, Zoned
Cooling Ceiling Fan(s), Central Air, Electric, ENERGY STAR Qualified Equipment, Wall/Window Unit(s), Zoned
Flooring Carpet, Tile, Vinyl
Fireplaces Number 1
Fireplaces Type Family Room, Wood Burning
Fireplace Y
Appliance Built-In Electric Oven, Built-In Oven(s), Cooktop, Dishwasher, Disposal, Dryer, Electric Cooktop, Exhaust Fan, Microwave, Electric Oven, Refrigerator, Self Cleaning Oven, Stainless Steel Appliance(s), Vented Exhaust Fan, Washer/Dryer
Exterior
Exterior Feature Exterior Steps, Gutters Partial, Lighting, Private Yard
Garage Spaces 2.0
Fence Chain Link
Pool None
Community Features Gated, High Speed Internet, Lock and Leave, Playground, Pool
Utilities Available Above Ground, Cable Available, Electricity Connected, Phone Available, Sewer Connected, Water Connected
Waterfront Description None
View Hill Country, Lake, Trees/Woods
Roof Type Composition
Accessibility Visitable, Visitor Bathroom
Porch Covered, Deck, Front Porch, Rear Porch
Total Parking Spaces 6
Private Pool No
Building
Lot Description Back Yard, Front Yard, Landscaped, Private Maintained Road, Sprinkler - Automatic, Sprinkler - Drip Only/Bubblers, Sprinkler - In-ground, Trees-Large (Over 40 Ft), Trees-Medium (20 Ft - 40 Ft), Views
Faces Southeast
Foundation Combination, Slab
Sewer Aerobic Septic
Water Public
Level or Stories Two
Structure Type Brick,HardiPlank Type,Blown-In Insulation,Stone
New Construction No
Schools
Elementary Schools Lakewood
Middle Schools North Belton
High Schools Lake Belton
School District Belton Isd
Others
HOA Fee Include Common Area Maintenance,Security
Restrictions Deed Restrictions
Ownership Fee-Simple
Acceptable Financing Cash, Conventional, 1031 Exchange, FHA, Texas Vet, USDA Loan, VA Loan
Tax Rate 1.47
Listing Terms Cash, Conventional, 1031 Exchange, FHA, Texas Vet, USDA Loan, VA Loan
Special Listing Condition Real Estate Owned
"My job is to find and attract mastery-based agents to the office, protect the culture, and make sure everyone is happy! "






