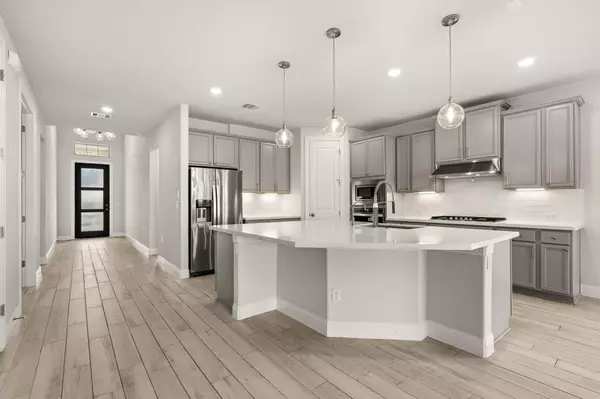
4 Beds
3 Baths
3,032 SqFt
4 Beds
3 Baths
3,032 SqFt
Key Details
Property Type Single Family Home
Sub Type Single Family Residence
Listing Status Active
Purchase Type For Rent
Square Footage 3,032 sqft
Subdivision Lakeway Hlnds Ph 2 Sec 5
MLS Listing ID 1783249
Bedrooms 4
Full Baths 3
HOA Y/N Yes
Originating Board actris
Year Built 2020
Lot Size 0.250 Acres
Acres 0.2503
Property Description
Step inside to discover an open-concept layout with high ceilings, natural light, and elegant finishes. The gourmet kitchen is a chef’s dream, featuring stainless steel appliances, quartz countertops, and a spacious center island that opens to the living area. The seamless flow between the kitchen, dining, and living spaces makes this home ideal for both everyday living and entertaining.
The primary suite provides a private retreat with a luxurious en-suite bathroom, complete with dual vanities, a soaking tub, and a walk-in shower. The main floor also features a second bedroom with a full bath, ideal for guests or children, as well as a dedicated study for those working from home or needing a quiet space.
Upstairs, you’ll find two additional bedrooms that offer flexibility for family or a home office.
One of the home's standout features is the outdoor kitchen, perfect for enjoying meals al fresco or hosting gatherings in your own backyard oasis. The spacious yard offers both privacy and tranquility, surrounded by the natural beauty of Lakeway.
Located in the highly sought-after Rough Hollow neighborhood, this home offers access to a wide range of community amenities, including a yacht club and marina, tennis and pickleball courts, basketball courts, multiple pools, and miles of hiking and biking trails. With Lake Travis just moments away, water activities like boating and paddleboarding are at your fingertips.
Come experience the ultimate Lakeway lifestyle in this beautiful home!
Location
State TX
County Travis
Rooms
Main Level Bedrooms 2
Interior
Interior Features Bookcases, Breakfast Bar, Built-in Features, Ceiling Fan(s), High Ceilings, Chandelier, Quartz Counters, Crown Molding, Double Vanity, Eat-in Kitchen, Entrance Foyer, Interior Steps, Multiple Living Areas, Open Floorplan, Pantry, Primary Bedroom on Main, Recessed Lighting, Soaking Tub, Storage, Walk-In Closet(s)
Heating Central
Cooling Ceiling Fan(s), Central Air
Flooring Carpet, Tile
Fireplaces Number 1
Fireplaces Type Family Room
Fireplace No
Appliance Built-In Electric Oven, Built-In Gas Range, Cooktop, Dishwasher, Disposal, Dryer, Exhaust Fan, Microwave, Free-Standing Refrigerator, Washer/Dryer
Exterior
Exterior Feature Gas Grill, Gutters Partial, Lighting, Private Yard
Garage Spaces 3.0
Fence Back Yard, Wrought Iron
Pool None
Community Features Airport/Runway, Clubhouse, Cluster Mailbox, Common Grounds, Curbs, Dog Park, Fitness Center, Golf, Lake, Park, Picnic Area, Playground, Pool, Sidewalks, Underground Utilities, Trail(s)
Utilities Available Cable Available, Electricity Available, Phone Available, Propane, Sewer Connected, Underground Utilities, Water Connected
Waterfront No
Roof Type Composition
Porch Covered, Front Porch, Patio, Rear Porch
Total Parking Spaces 6
Private Pool No
Building
Lot Description Back Yard, Curbs, Front Yard, Interior Lot, Near Golf Course, Public Maintained Road, Sprinkler - Automatic, Sprinkler - In Rear, Sprinkler - In Front, Sprinkler - In-ground, Trees-Small (Under 20 Ft)
Faces South
Foundation Slab
Sewer Public Sewer
Water MUD
Level or Stories Two
Structure Type Masonry – All Sides,Stone Veneer
New Construction No
Schools
Elementary Schools Serene Hills
Middle Schools Lake Travis
High Schools Lake Travis
School District Lake Travis Isd
Others
Pets Allowed Dogs OK, Small (< 20 lbs)
Num of Pet 2
Pets Description Dogs OK, Small (< 20 lbs)

"My job is to find and attract mastery-based agents to the office, protect the culture, and make sure everyone is happy! "






