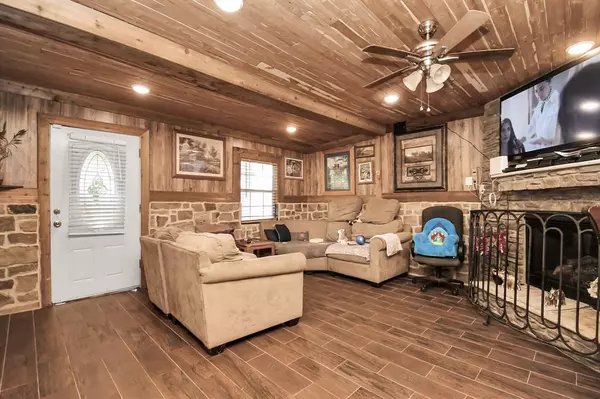
3 Beds
2.1 Baths
2,580 SqFt
3 Beds
2.1 Baths
2,580 SqFt
Key Details
Property Type Single Family Home
Listing Status Active
Purchase Type For Sale
Square Footage 2,580 sqft
Price per Sqft $106
Subdivision Liberty Gardens
MLS Listing ID 59711830
Style Contemporary/Modern
Bedrooms 3
Full Baths 2
Half Baths 1
Year Built 1950
Annual Tax Amount $5,337
Tax Year 2023
Lot Size 9,350 Sqft
Acres 0.2146
Property Description
Location
State TX
County Harris
Area Northside
Rooms
Bedroom Description All Bedrooms Down,Walk-In Closet
Other Rooms 1 Living Area, Family Room, Utility Room in Garage
Master Bathroom Full Secondary Bathroom Down, Half Bath, Primary Bath: Tub/Shower Combo, Two Primary Baths
Interior
Heating Central Gas
Cooling Central Electric
Flooring Tile
Fireplaces Type Wood Burning Fireplace
Exterior
Exterior Feature Back Yard Fenced, Covered Patio/Deck, Exterior Gas Connection, Fully Fenced, Outdoor Fireplace, Outdoor Kitchen, Patio/Deck, Porch, Side Yard, Storage Shed, Workshop
Garage Attached/Detached Garage
Garage Spaces 5.0
Garage Description Additional Parking, Boat Parking, Double-Wide Driveway, RV Parking, Workshop
Pool In Ground
Roof Type Composition
Street Surface Asphalt,Concrete
Private Pool Yes
Building
Lot Description Subdivision Lot
Dwelling Type Free Standing
Story 1
Foundation Slab
Lot Size Range 0 Up To 1/4 Acre
Sewer Public Sewer
Water Public Water
Structure Type Cement Board,Stone,Vinyl
New Construction No
Schools
Elementary Schools Isaacs Elementary School
Middle Schools Fleming Middle School
High Schools Wheatley High School
School District 27 - Houston
Others
Senior Community No
Restrictions No Restrictions
Tax ID 069-063-006-0160
Ownership Full Ownership
Energy Description Solar Panel - Owned
Acceptable Financing Cash Sale, Conventional, FHA, Owner Financing, VA
Tax Rate 2.0148
Disclosures Sellers Disclosure
Listing Terms Cash Sale, Conventional, FHA, Owner Financing, VA
Financing Cash Sale,Conventional,FHA,Owner Financing,VA
Special Listing Condition Sellers Disclosure


"My job is to find and attract mastery-based agents to the office, protect the culture, and make sure everyone is happy! "






