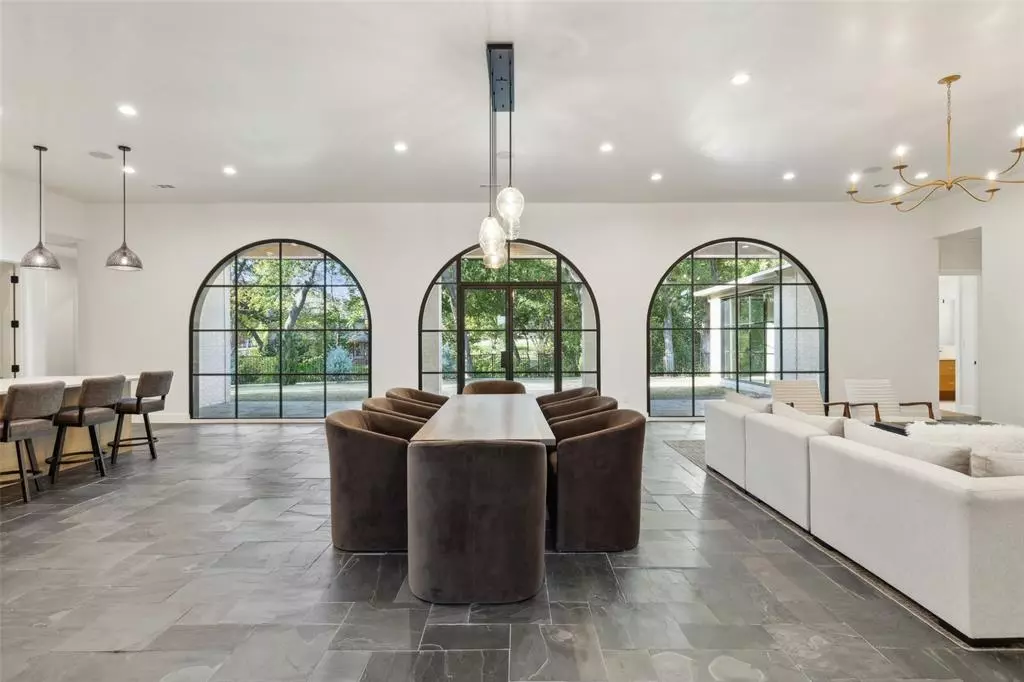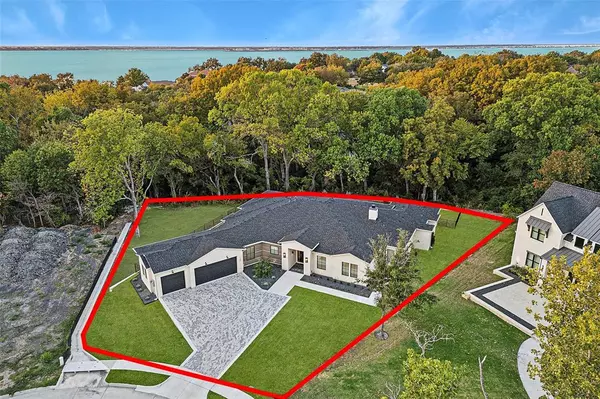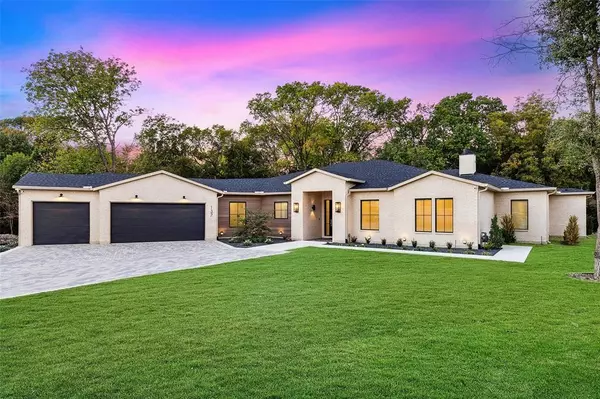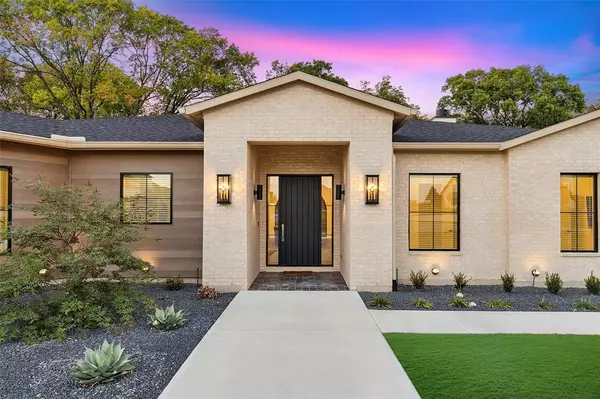
4 Beds
5 Baths
4,667 SqFt
4 Beds
5 Baths
4,667 SqFt
Key Details
Property Type Single Family Home
Sub Type Single Family Residence
Listing Status Active
Purchase Type For Sale
Square Footage 4,667 sqft
Price per Sqft $385
Subdivision Ambrosia Place
MLS Listing ID 20764959
Bedrooms 4
Full Baths 4
Half Baths 1
HOA Fees $100/mo
HOA Y/N Mandatory
Year Built 2023
Annual Tax Amount $23,959
Lot Size 0.840 Acres
Acres 0.84
Property Description
The master suite serves as a true sanctuary, featuring floor-to-ceiling picture windows with electric blinds, a freestanding stone tub, a walk-in shower, a Infrared dry sauna, and a generously sized master closet with built-ins. A convenient additional washer and dryer are also included. Newly installed Phantom Screens completely enclose the expansive back patio, enhancing your outdoor living experience.
*** This home comes fully furnished, with all top-of-the-line furniture and accessories currently in the home with the sale of it. Don’t miss the chance to own this exceptional property!
Location
State TX
County Rockwall
Direction best to use GPS or Maps
Rooms
Dining Room 2
Interior
Interior Features Built-in Features, Built-in Wine Cooler, Cable TV Available, Decorative Lighting, Eat-in Kitchen, Granite Counters, High Speed Internet Available, In-Law Suite Floorplan, Kitchen Island, Natural Woodwork, Open Floorplan, Smart Home System, Walk-In Closet(s), Second Primary Bedroom
Heating Central, Natural Gas, Zoned
Cooling Ceiling Fan(s), Central Air, Electric
Flooring Hardwood, Slate, Stone
Fireplaces Number 1
Fireplaces Type Gas, Gas Logs, Gas Starter, Wood Burning
Appliance Built-in Gas Range, Built-in Refrigerator, Commercial Grade Range, Commercial Grade Vent, Dishwasher, Disposal, Gas Oven, Gas Range, Ice Maker, Double Oven, Refrigerator, Washer
Heat Source Central, Natural Gas, Zoned
Laundry Utility Room, Full Size W/D Area, Stacked W/D Area
Exterior
Exterior Feature Covered Patio/Porch, Dog Run, Rain Gutters, Storage
Garage Spaces 3.0
Fence Metal
Utilities Available Cable Available, City Sewer, City Water, Curbs, Electricity Available, Individual Gas Meter, Individual Water Meter, Sidewalk, Underground Utilities
Roof Type Composition
Total Parking Spaces 3
Garage Yes
Building
Lot Description Cul-De-Sac, Few Trees, Greenbelt, Landscaped, Lrg. Backyard Grass, Many Trees, Sprinkler System, Subdivision
Story One
Foundation Slab
Level or Stories One
Schools
Elementary Schools Linda Lyon
Middle Schools Cain
High Schools Heath
School District Rockwall Isd
Others
Restrictions Deed
Ownership xxxx
Acceptable Financing Cash, Conventional
Listing Terms Cash, Conventional


"My job is to find and attract mastery-based agents to the office, protect the culture, and make sure everyone is happy! "






