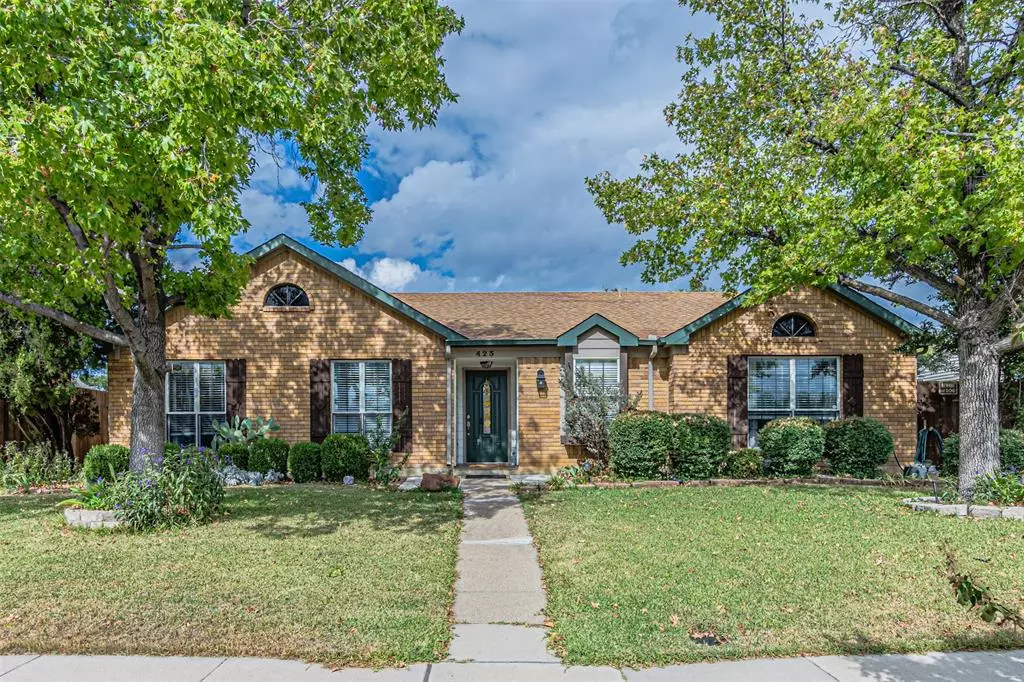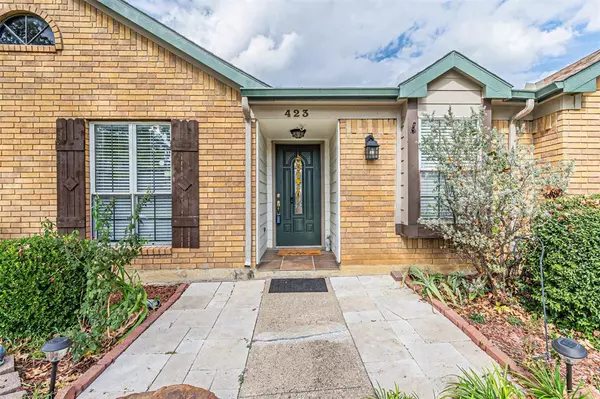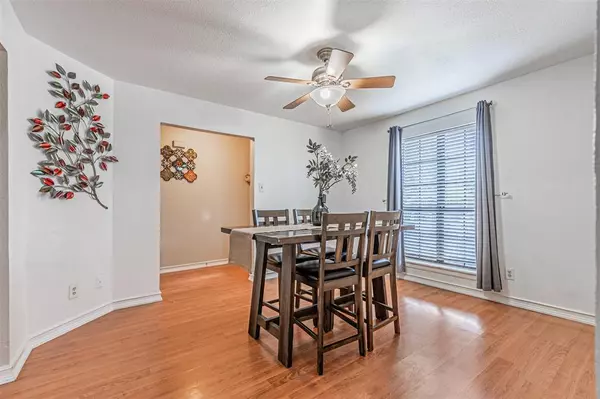
4 Beds
2 Baths
1,787 SqFt
4 Beds
2 Baths
1,787 SqFt
Key Details
Property Type Single Family Home
Sub Type Single Family Residence
Listing Status Active
Purchase Type For Sale
Square Footage 1,787 sqft
Price per Sqft $232
Subdivision Meadow Glen Add Sec 1
MLS Listing ID 20766130
Style Traditional
Bedrooms 4
Full Baths 2
HOA Y/N None
Year Built 1985
Annual Tax Amount $5,766
Lot Size 7,710 Sqft
Acres 0.177
Property Description
The master suite is designed for relaxation, featuring his-and-her sinks, a spacious walk-in shower, and ample closet space. This home also comes equipped with a water softener for added comfort and convenience. For outdoor lovers, the large covered patio is a highlight, ideal for gatherings or unwinding in the evenings while overlooking a beautifully landscaped yard. A separate storage shed provides ample space to keep everything organized, adding even more functionality to the home.
Located just minutes away from all the amenities you could need—shopping, groceries, entertainment—and only 20 minutes from DFW Airport, this home is a rare find in a prime location. Experience its undeniable appeal and welcoming atmosphere in person; book a tour today and prepare to fall in love!
Location
State TX
County Denton
Direction Use GPS
Rooms
Dining Room 1
Interior
Interior Features Cable TV Available, Decorative Lighting, Granite Counters, Pantry, Vaulted Ceiling(s)
Heating Central, Electric
Cooling Central Air, Electric
Flooring Carpet, Ceramic Tile, Laminate
Fireplaces Number 1
Fireplaces Type Living Room
Appliance Dishwasher, Disposal, Electric Range, Electric Water Heater, Microwave, Water Softener
Heat Source Central, Electric
Laundry Electric Dryer Hookup, Utility Room, Washer Hookup
Exterior
Exterior Feature Covered Patio/Porch, Rain Gutters, Private Yard, Storage
Garage Spaces 2.0
Fence Wood
Utilities Available Alley, City Sewer, City Water, Concrete, Curbs, Individual Water Meter, Sidewalk
Roof Type Asphalt,Composition
Total Parking Spaces 2
Garage Yes
Building
Story One
Foundation Slab
Level or Stories One
Structure Type Brick
Schools
Elementary Schools Southridge
Middle Schools Marshall Durham
High Schools Lewisville
School District Lewisville Isd
Others
Ownership SEE OFFER INSTRUCTIONS
Acceptable Financing Cash, Conventional, FHA, Texas Vet, VA Loan
Listing Terms Cash, Conventional, FHA, Texas Vet, VA Loan


"My job is to find and attract mastery-based agents to the office, protect the culture, and make sure everyone is happy! "






