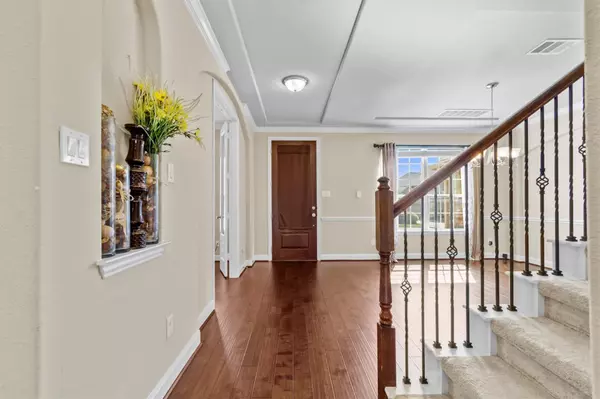
4 Beds
3 Baths
3,130 SqFt
4 Beds
3 Baths
3,130 SqFt
Key Details
Property Type Single Family Home
Sub Type Single Family Residence
Listing Status Active
Purchase Type For Rent
Square Footage 3,130 sqft
Subdivision Mayfield Ranch
MLS Listing ID 4727392
Style Multi-level Floor Plan
Bedrooms 4
Full Baths 3
HOA Y/N Yes
Originating Board actris
Year Built 2015
Property Description
Inside, the open-concept living area features dark hardwood floors that extend a warm and elegant feel to the home. The kitchen, equipped with rich cabinetry and light stone countertops, includes a remarkable island that's perfect for entertaining or casual dining.
The bedrooms are generously sized, with ample closet space, ensuring comfort and privacy. The modern bathrooms are adorned with granite countertops and sleek silver fixtures, emanating contemporary charm. Complete with and ample game room for recreation inside and a media room upstair to enjoy all of your favorite features in the comfort of home upstairs. Dine alfresco on the large covered patio space.
Situated within the highly rated Georgetown ISD, this home ensures exceptional educational opportunities. Its strategic location allows for an easy commute to tech campuses like Apple and Dell, catering ideally to professionals.
Moreover, the area is buzzing with diverse dining options and entertainment, perfect for renters looking to enjoy the vibrant lifestyle Round Rock offers.
Location
State TX
County Williamson
Rooms
Main Level Bedrooms 1
Interior
Interior Features Ceiling Fan(s), High Ceilings, Tray Ceiling(s), In-Law Floorplan, Multiple Dining Areas, Multiple Living Areas, No Interior Steps, Pantry, Recessed Lighting, Walk-In Closet(s), See Remarks
Heating Central
Cooling Central Air
Flooring Carpet, Tile
Fireplaces Type None
Fireplace No
Appliance Dishwasher, Disposal, ENERGY STAR Qualified Appliances, Exhaust Fan, Microwave, Free-Standing Range, Electric Water Heater
Exterior
Exterior Feature No Exterior Steps, Private Yard
Garage Spaces 2.0
Fence Privacy, Wood
Pool None
Community Features Clubhouse, Cluster Mailbox, Common Grounds, Curbs, Park, Playground, Pool, Sidewalks, Underground Utilities
Utilities Available Electricity Available, Natural Gas Available
Waterfront Description None
View None
Roof Type Composition
Porch Covered, Patio
Total Parking Spaces 4
Private Pool No
Building
Lot Description Curbs, Interior Lot, Level, Sprinkler - Automatic, Sprinkler - In Rear, Sprinkler - In Front, Trees-Small (Under 20 Ft)
Faces South
Foundation Slab
Sewer Public Sewer
Water Public
Level or Stories Two
Structure Type Brick Veneer,Frame,HardiPlank Type,Masonry – Partial
New Construction No
Schools
Elementary Schools Carver
Middle Schools James Tippit
High Schools East View
School District Georgetown Isd
Others
Pets Allowed Negotiable
Pets Description Negotiable

"My job is to find and attract mastery-based agents to the office, protect the culture, and make sure everyone is happy! "






