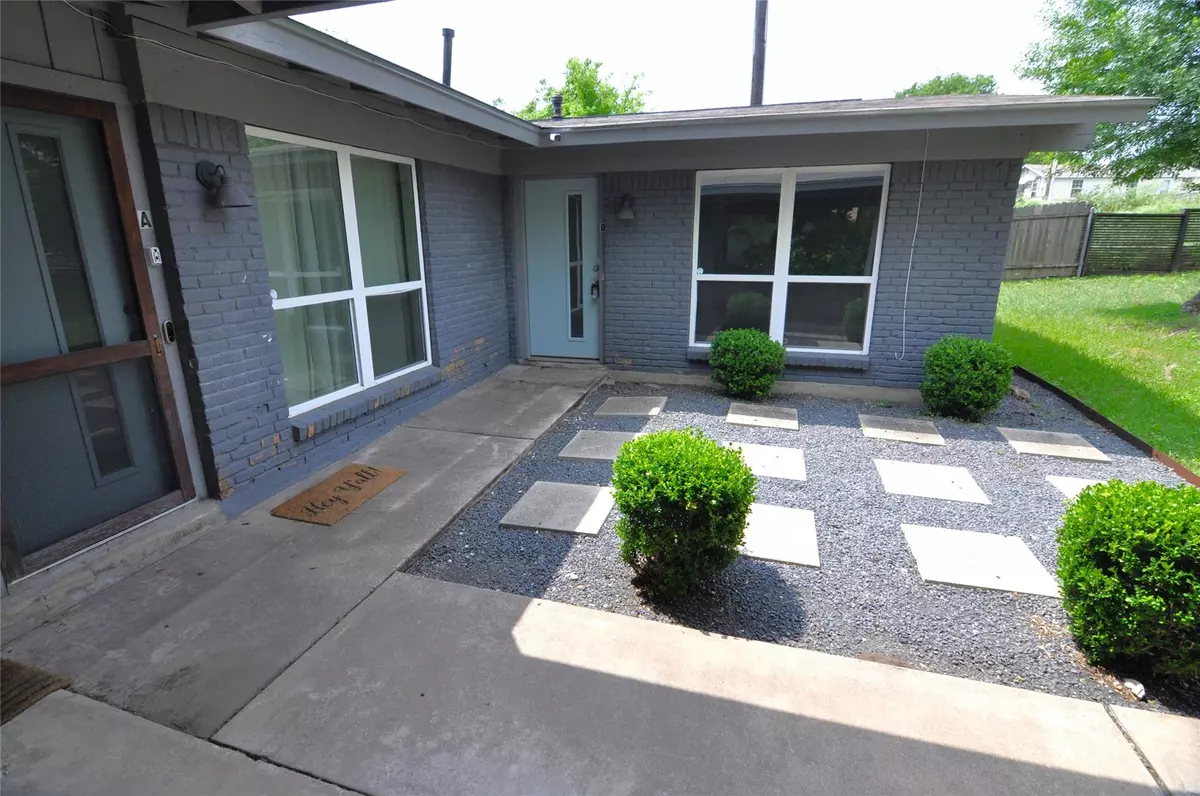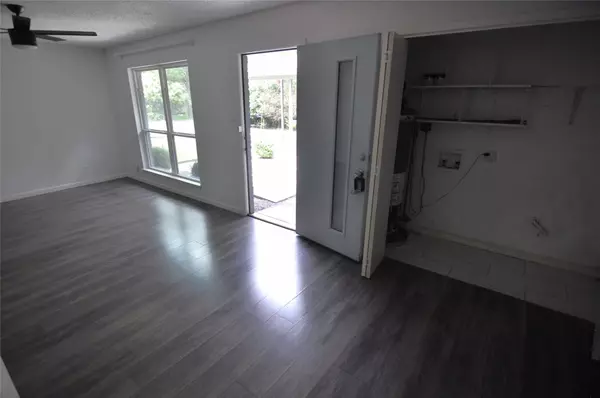
1,702 SqFt
1,702 SqFt
Key Details
Property Type Multi-Family
Sub Type Duplex
Listing Status Active
Purchase Type For Sale
Square Footage 1,702 sqft
Price per Sqft $396
Subdivision Eubank Acres Sec 03A
MLS Listing ID 1820306
Originating Board actris
Year Built 1968
Annual Tax Amount $11,277
Tax Year 2024
Lot Size 0.259 Acres
Property Description
Side A is fully furnished and is currently being used as a short term rental, side B has a long term tenant. Upgrades include: energy efficient window, electrical panels in 2018, plumbing pipes and fixtures, kitchen, paint and flooring, fence in back and front yards plus landscaping/light fixtures/stone fire pit area in back of Unit A, storage shed in backyard of Unit A, smart doorbells on both units, nest thermostats, new roof 2018. Must see!
Location
State TX
County Travis
Interior
Interior Features Ceiling Fan(s), Electric Dryer Hookup, Eat-in Kitchen, Primary Bedroom on Main, Washer Hookup
Heating Central
Cooling Ceiling Fan(s), Central Air
Flooring Carpet, Laminate, Tile
Fireplace Y
Appliance Built-In Gas Range, Free-Standing Range, Refrigerator
Exterior
Exterior Feature Private Yard
Fence Back Yard, Fenced, Privacy, Wood
Pool None
Community Features None
Utilities Available Electricity Available, Natural Gas Available, Sewer Available, Water Available
Waterfront No
Waterfront Description None
View None
Roof Type Composition
Accessibility None
Porch Patio
Total Parking Spaces 4
Building
Lot Description Corner Lot, Front Yard
Faces West
Foundation Slab
Sewer Public Sewer
Water Public
Level or Stories One
Structure Type Brick Veneer,Vertical Siding
New Construction No
Schools
Elementary Schools Walnut Creek
Middle Schools Dobie (Austin Isd)
High Schools Navarro Early College
School District Austin Isd
Others
Pets Allowed Cats OK, Dogs OK, Small (< 20 lbs), Medium (< 35 lbs)
Restrictions Deed Restrictions
Acceptable Financing Cash, Conventional, FHA, FMHA, SBA, Texas Vet, USDA Loan, VA Loan, Zero Down
Tax Rate 2.176
Listing Terms Cash, Conventional, FHA, FMHA, SBA, Texas Vet, USDA Loan, VA Loan, Zero Down
Special Listing Condition Standard
Pets Description Cats OK, Dogs OK, Small (< 20 lbs), Medium (< 35 lbs)

"My job is to find and attract mastery-based agents to the office, protect the culture, and make sure everyone is happy! "






