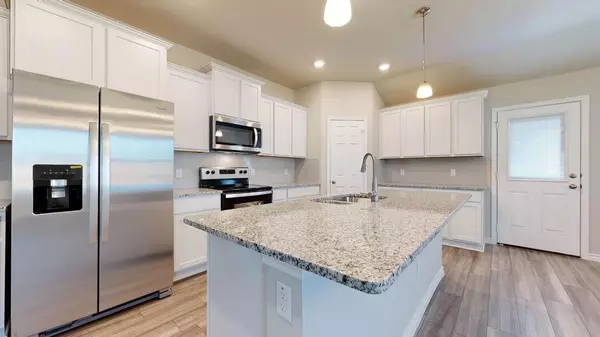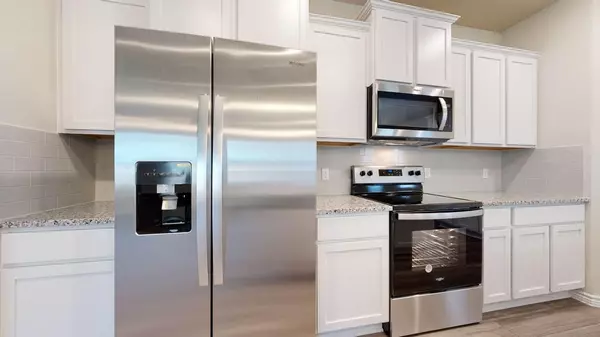
4 Beds
2 Baths
2,024 SqFt
4 Beds
2 Baths
2,024 SqFt
Key Details
Property Type Single Family Home
Sub Type Single Family Residence
Listing Status Active
Purchase Type For Sale
Square Footage 2,024 sqft
Price per Sqft $174
Subdivision Village At Nolan Heights
MLS Listing ID 1917168
Bedrooms 4
Full Baths 2
HOA Fees $250/ann
HOA Y/N Yes
Originating Board actris
Year Built 2024
Tax Year 2023
Lot Size 10,890 Sqft
Acres 0.25
Property Description
Entertain in the large, open space living room or gather in the beautifully designed kitchen. The kitchen features flat panel birch cabinetry, granite countertops, and stainless-steel appliances.
You’ll also find three cozy carpeted secondary bedrooms with easy access to separate bathroom. The laundry room is also centrally located for convenience. Retreat to the luxurious primary bedroom, where you’ll find the attached primary bathroom with its double vanity and the two different tub and shower options, and a spacious walk-in closet.
The Elmwood floorplan was designed with you in mind, this floorplan offers plenty of space to move around. With the 2-3 car garage option, the den, study or bedroom option, and the covered patio option, this floorplan is truly unique.
The smart home package is included to keep your home connected. Control and secure your home through the Qolsys smart panel, through your phone, or even with your voice. With comfort and functionality, our Elmwood floorplan is living at its finest.
Location
State TX
County Bell
Rooms
Main Level Bedrooms 4
Interior
Interior Features Ceiling Fan(s), Entrance Foyer, Primary Bedroom on Main, Recessed Lighting, Smart Home
Heating Central
Cooling Central Air
Flooring Carpet, Tile
Fireplace No
Appliance See Remarks
Exterior
Exterior Feature See Remarks
Garage Spaces 3.0
Fence Back Yard, Privacy, Wood
Pool None
Community Features BBQ Pit/Grill, Curbs, Street Lights
Utilities Available Cable Available, Electricity Available, Phone Available, Sewer Available, Water Available
Waterfront No
Waterfront Description None
View None
Roof Type Asphalt,Shingle
Porch Porch
Total Parking Spaces 3
Private Pool No
Building
Lot Description Sprinkler - In Front
Faces East
Foundation Slab
Sewer Public Sewer
Water Public
Level or Stories One
Structure Type Brick,Masonry – All Sides,Masonry – Partial
New Construction No
Schools
Elementary Schools Nolanville
Middle Schools Nolan
High Schools Harker Heights
School District Killeen Isd
Others
HOA Fee Include See Remarks
Special Listing Condition Standard

"My job is to find and attract mastery-based agents to the office, protect the culture, and make sure everyone is happy! "






