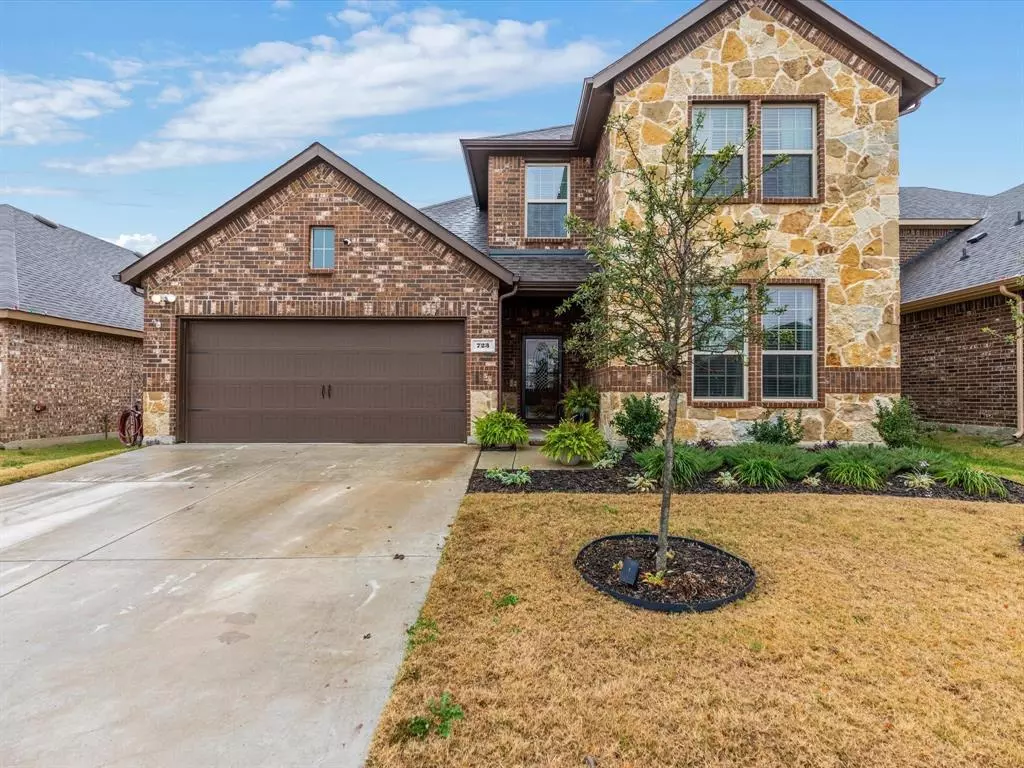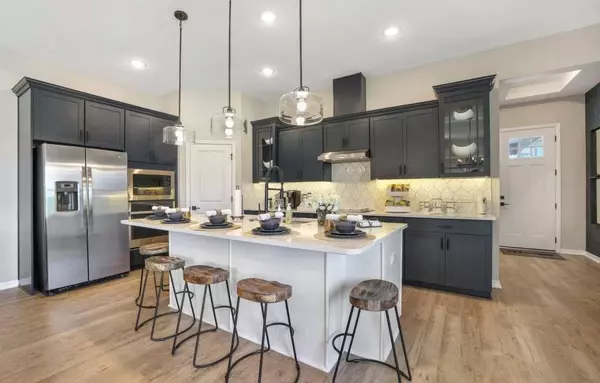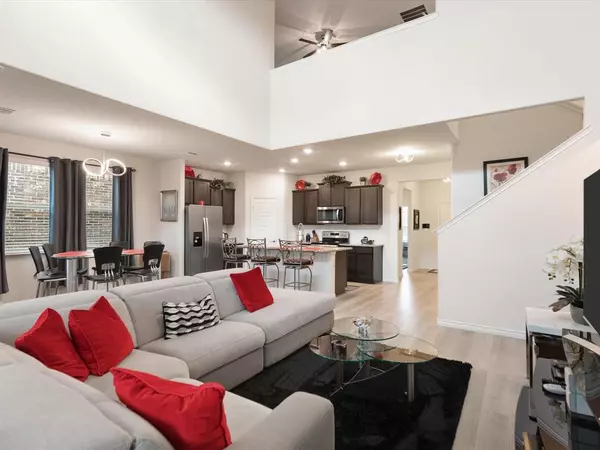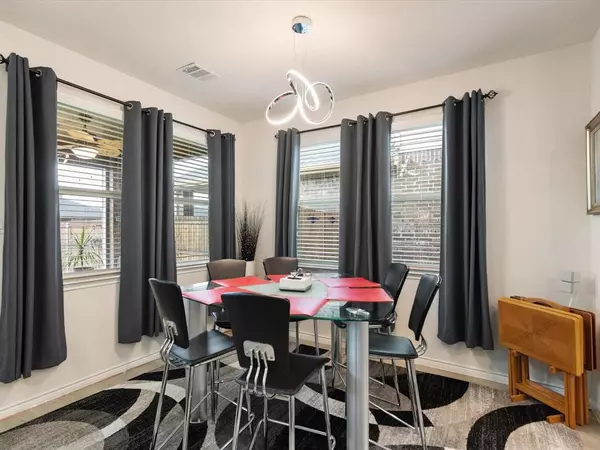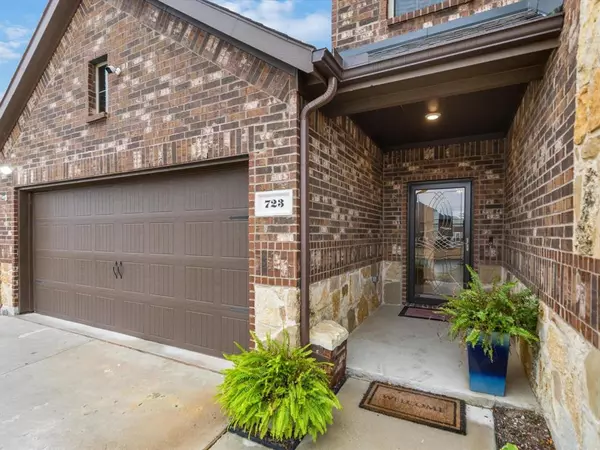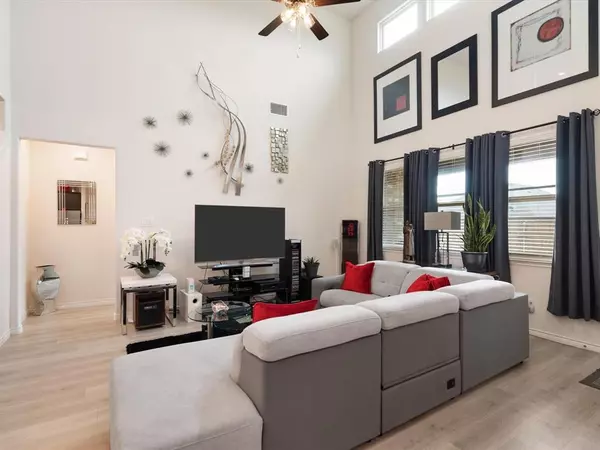4 Beds
3 Baths
2,182 SqFt
4 Beds
3 Baths
2,182 SqFt
Key Details
Property Type Single Family Home
Sub Type Single Family Residence
Listing Status Active
Purchase Type For Sale
Square Footage 2,182 sqft
Price per Sqft $169
Subdivision Union Square
MLS Listing ID 20768954
Style Traditional
Bedrooms 4
Full Baths 3
HOA Fees $280
HOA Y/N Mandatory
Year Built 2020
Annual Tax Amount $6,830
Lot Size 6,272 Sqft
Acres 0.144
Lot Dimensions 50 X 125
Property Description
Celebrate the New Year with a New Interest Rate. Seller concessions for closing costs or buy down will make your next move a breeze. Agents will love the opportunity. Exceptional Stone & Brick 2 Story with the perfect floor plan. Master Bedroom and Secondary Bed & Full Bath on 1st Floor! Inviting Entry features designer lighting and luxury vinyl flooring extending throughout the kitchen and Open Great Room with soaring ceiling and a wall of windows filling this home with light. The Open Plan offers the perfect gathering place and views of the stunning granite kitchen with massive island lit with pendant lighting. Dining area is open to the kitchen and Great Room. Large First Floor Master Suite with vaulted ceiling and an ensuite bath featuring a huge vanity with two sinks and extra recessed storage area with shelving. Glass enclosure surrounds the walk-in shower and a room sized walk in closet is a must for those looking for the perfect bedroom suite. Enjoy the year-round extended living area on the screened in porch viewing the large, fenced back yard with full sprinkler system. Second floor game room, loft living area has room for all of your media and gaming equipment. Two bedrooms on the second floor with upgraded carpeting, ceiling fans and a view of the beautiful yard . The third full bath is on the second floor. Luxurious 2 Car Garage features an epoxy floor! Available for immediate move in. Located in popular Union Square with a fountain water feature at the center of the development. The inviting water feature views the massive community pool with sunning decks, covered arbor and playground. Royse City High School nearby. Enjoy the beauty of this fantastic location in Royse City and all that Rockwall County has to offer.
Location
State TX
County Rockwall
Direction From I-30 Take Exit 77 Right on FM 2642 right on Hollow Branch Right on Beldon turns into 723 Barbary Lane
Rooms
Dining Room 1
Interior
Interior Features Cathedral Ceiling(s), Decorative Lighting, Double Vanity, Eat-in Kitchen, Granite Counters, In-Law Suite Floorplan, Kitchen Island, Loft, Open Floorplan, Walk-In Closet(s)
Heating Central, ENERGY STAR Qualified Equipment, Natural Gas
Cooling Central Air, Electric, ENERGY STAR Qualified Equipment
Appliance Dishwasher, Disposal, Electric Range, Microwave
Heat Source Central, ENERGY STAR Qualified Equipment, Natural Gas
Exterior
Exterior Feature Covered Patio/Porch
Garage Spaces 2.0
Fence Back Yard, Wood
Utilities Available All Weather Road, City Water, Concrete, Curbs, Individual Gas Meter, Individual Water Meter, Natural Gas Available, Phone Available, Sidewalk, Underground Utilities
Roof Type Composition
Total Parking Spaces 2
Garage Yes
Building
Lot Description Landscaped, Lrg. Backyard Grass, Sprinkler System
Story Two
Foundation Slab
Level or Stories Two
Structure Type Brick,Rock/Stone
Schools
Elementary Schools Fort
Middle Schools Ouida Baley
High Schools Royse City
School District Royse City Isd
Others
Ownership Ivan C Camp III
Acceptable Financing Cash, Conventional
Listing Terms Cash, Conventional
Special Listing Condition Aerial Photo, Survey Available

"My job is to find and attract mastery-based agents to the office, protect the culture, and make sure everyone is happy! "

