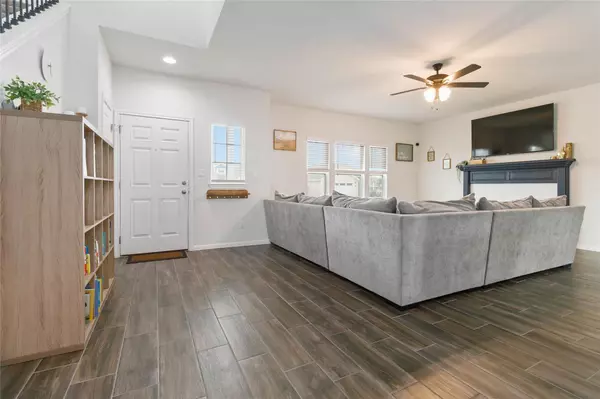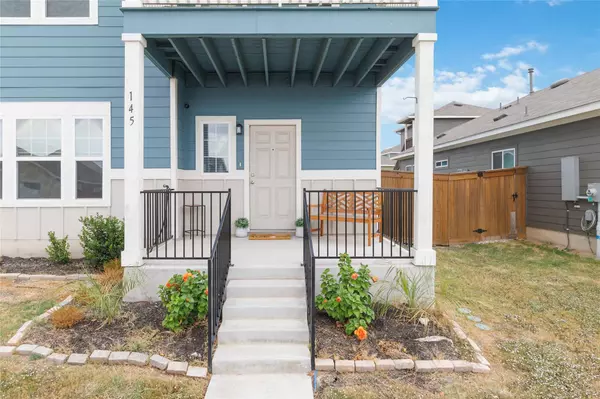
3 Beds
3 Baths
1,803 SqFt
3 Beds
3 Baths
1,803 SqFt
OPEN HOUSE
Sat Nov 23, 2:00pm - 4:00pm
Key Details
Property Type Single Family Home
Sub Type Single Family Residence
Listing Status Active
Purchase Type For Sale
Square Footage 1,803 sqft
Price per Sqft $185
Subdivision Trace Sub Pa 2A Sec B
MLS Listing ID 6979730
Bedrooms 3
Full Baths 2
Half Baths 1
HOA Fees $86/mo
Originating Board actris
Year Built 2021
Annual Tax Amount $6,777
Tax Year 2024
Lot Size 5,052 Sqft
Property Description
Location
State TX
County Hays
Interior
Interior Features Ceiling Fan(s), High Ceilings, Electric Dryer Hookup, Open Floorplan, Pantry, Recessed Lighting, Walk-In Closet(s), Washer Hookup
Heating Central, Natural Gas, Zoned
Cooling Central Air, Electric, Zoned
Flooring Carpet, Tile
Fireplace Y
Appliance Dishwasher, Disposal, Gas Range, Microwave, Water Heater, Tankless Water Heater
Exterior
Exterior Feature Balcony, Private Yard
Garage Spaces 2.0
Fence Back Yard, Privacy, Wood
Pool None
Community Features BBQ Pit/Grill, Cluster Mailbox, Picnic Area, Playground, Pool, Sidewalks, Underground Utilities
Utilities Available Electricity Connected, Natural Gas Connected, Sewer Available, Underground Utilities, Water Connected
Waterfront No
Waterfront Description None
View Neighborhood
Roof Type Composition,Shingle
Accessibility None
Porch Covered, Patio, Porch
Total Parking Spaces 4
Private Pool No
Building
Lot Description Interior Lot, Level, Sprinkler - Automatic
Faces East
Foundation Slab
Sewer Public Sewer
Water Public
Level or Stories Two
Structure Type HardiPlank Type
New Construction No
Schools
Elementary Schools Rodriguez (San Marcos Isd)
Middle Schools Miller
High Schools San Marcos
School District San Marcos Cisd
Others
HOA Fee Include Common Area Maintenance,Landscaping
Restrictions City Restrictions,Deed Restrictions
Ownership Common
Acceptable Financing Cash, Conventional, FHA, VA Loan
Tax Rate 1.9068
Listing Terms Cash, Conventional, FHA, VA Loan
Special Listing Condition Standard

"My job is to find and attract mastery-based agents to the office, protect the culture, and make sure everyone is happy! "






