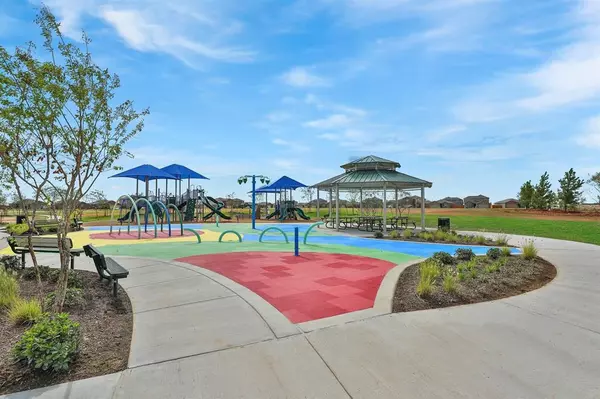
3 Beds
2 Baths
1,620 SqFt
3 Beds
2 Baths
1,620 SqFt
Key Details
Property Type Single Family Home
Listing Status Active
Purchase Type For Sale
Square Footage 1,620 sqft
Price per Sqft $193
Subdivision Freeman Ranch
MLS Listing ID 31984152
Style English
Bedrooms 3
Full Baths 2
HOA Fees $372/ann
HOA Y/N 1
Year Built 2024
Annual Tax Amount $528
Lot Size 7,263 Sqft
Property Description
three-bedroom home is filled with designer upgrades and features including stainless steel
appliances, granite countertops, double-pane windows and energy-efficient technology. This home is
designed with to help reduce energy usage to help save you money with double-pane windows,
energy-efficient model stainless steel appliances and a programmable thermostat. The Montgomery is
filled with the storage solutions you have been dreaming of! In the laundry room, additional
shelving allows for convenient storage, keeping everything neat and accessible. Three additional
hall closets are strategically placed throughout the home to offer perfect storage,
ensuring tidiness and functionality.
Location
State TX
County Waller
Area Brookshire
Rooms
Bedroom Description All Bedrooms Down,Walk-In Closet
Other Rooms Family Room, Formal Dining, Utility Room in House
Master Bathroom Primary Bath: Separate Shower, Primary Bath: Soaking Tub, Secondary Bath(s): Tub/Shower Combo
Kitchen Breakfast Bar, Kitchen open to Family Room, Pantry
Interior
Interior Features Fire/Smoke Alarm, Refrigerator Included
Heating Central Electric
Cooling Central Electric
Flooring Carpet, Vinyl Plank
Exterior
Exterior Feature Back Yard, Back Yard Fenced, Covered Patio/Deck
Garage Attached Garage
Garage Spaces 2.0
Roof Type Composition
Private Pool No
Building
Lot Description Cul-De-Sac, Subdivision Lot
Dwelling Type Free Standing
Story 1
Foundation Slab
Lot Size Range 0 Up To 1/4 Acre
Builder Name LGI HOMES
Sewer Other Water/Sewer
Water Other Water/Sewer
Structure Type Brick,Other
New Construction Yes
Schools
Elementary Schools Royal Elementary School
Middle Schools Royal Junior High School
High Schools Royal High School
School District 44 - Royal
Others
Senior Community No
Restrictions Deed Restrictions
Tax ID 491905-003-011-000
Energy Description Ceiling Fans,Digital Program Thermostat,Energy Star/CFL/LED Lights,HVAC>13 SEER,Insulated/Low-E windows,Insulation - Spray-Foam,Tankless/On-Demand H2O Heater
Acceptable Financing Cash Sale, Conventional, FHA, Seller May Contribute to Buyer's Closing Costs, USDA Loan, VA
Disclosures Other Disclosures
Listing Terms Cash Sale, Conventional, FHA, Seller May Contribute to Buyer's Closing Costs, USDA Loan, VA
Financing Cash Sale,Conventional,FHA,Seller May Contribute to Buyer's Closing Costs,USDA Loan,VA
Special Listing Condition Other Disclosures


"My job is to find and attract mastery-based agents to the office, protect the culture, and make sure everyone is happy! "






