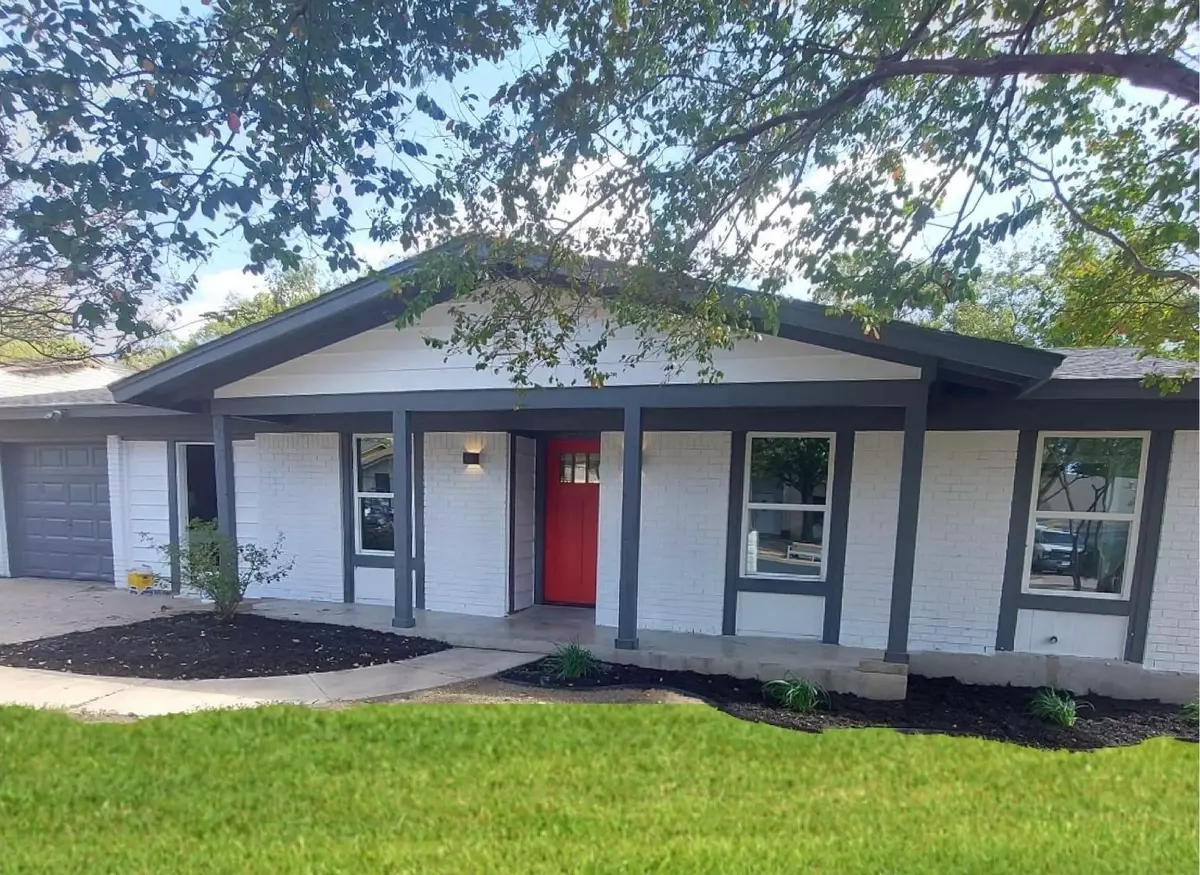
3 Beds
2 Baths
1,656 SqFt
3 Beds
2 Baths
1,656 SqFt
Key Details
Property Type Single Family Home
Sub Type Single Family Residence
Listing Status Active
Purchase Type For Sale
Square Footage 1,656 sqft
Price per Sqft $256
Subdivision Northcape Sec 02
MLS Listing ID 3711072
Bedrooms 3
Full Baths 2
HOA Y/N No
Originating Board actris
Year Built 1969
Annual Tax Amount $5,859
Tax Year 2024
Lot Size 8,515 Sqft
Acres 0.1955
Property Description
Welcome to this beautifully updated home featuring 3 spacious bedrooms and 2 bathrooms. The heart of the home is the recently renovated kitchen, complete with sleek quartz countertops, stainless steel appliances, and contemporary cabinetry.
The living space is equally impressive, with two distinct living areas. One offers a cozy fireplace, perfect for chilly evenings, while the second can easily serve as a versatile space—whether you need a 4th bedroom, home office, media room, or another living area to fit your needs.
Both bathrooms have been tastefully updated, with one offering a shower and the other a relaxing bathtub. Additional updates throughout the home include new floors, fresh paint, modern six-panel doors, and upgraded plumbing and electrical fixtures, ensuring comfort and style in every corner.
Outside, enjoy a beautifully landscaped front yard with mature trees and a large backyard that offers endless possibilities. Whether you envision a playscape, a pool, or just plenty of space for outdoor activities, this yard is ready for your personal touch.
This home blends modern upgrades with spacious living, making it the perfect place for you to settle in and enjoy. Don’t miss your chance to make it yours!
Location
State TX
County Travis
Rooms
Main Level Bedrooms 3
Interior
Interior Features Ceiling Fan(s), Quartz Counters, Electric Dryer Hookup, Multiple Living Areas, Pantry, Recessed Lighting, Smart Thermostat, Storage, Washer Hookup
Heating Central, Electric, Fireplace(s)
Cooling Ceiling Fan(s), Central Air, Electric
Flooring Laminate, No Carpet
Fireplaces Number 1
Fireplaces Type Family Room, Living Room
Fireplace No
Appliance Dishwasher, Electric Range, Gas Range, Microwave, Free-Standing Gas Range, RNGHD, Stainless Steel Appliance(s)
Exterior
Exterior Feature Lighting, Private Yard
Fence Back Yard, Chain Link, Wood
Pool None
Community Features None
Utilities Available Cable Available, Electricity Connected, Natural Gas Available, Sewer Connected, Water Connected
Waterfront No
Waterfront Description None
View Neighborhood
Roof Type Composition
Porch Front Porch
Total Parking Spaces 4
Private Pool No
Building
Lot Description Back Yard, City Lot, Few Trees, Front Yard, Landscaped
Faces West
Foundation Slab
Sewer Public Sewer
Water Public
Level or Stories One
Structure Type Brick Veneer,Aluminum Siding
New Construction No
Schools
Elementary Schools Hart
Middle Schools Dobie (Austin Isd)
High Schools Northeast Early College
School District Austin Isd
Others
Special Listing Condition Standard

"My job is to find and attract mastery-based agents to the office, protect the culture, and make sure everyone is happy! "






