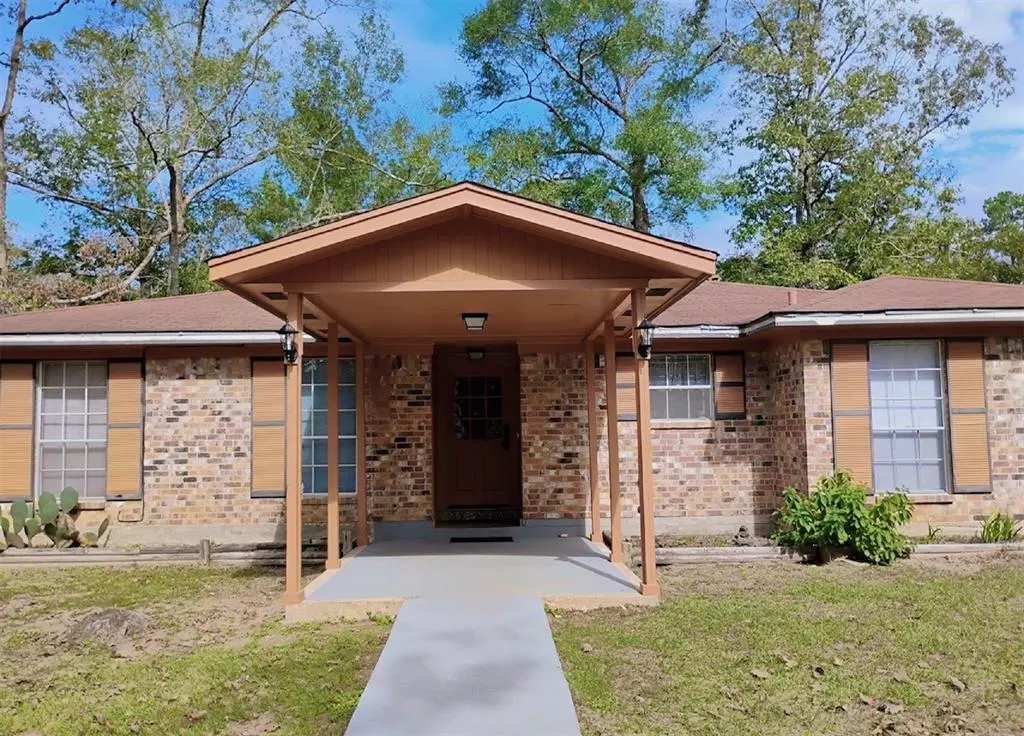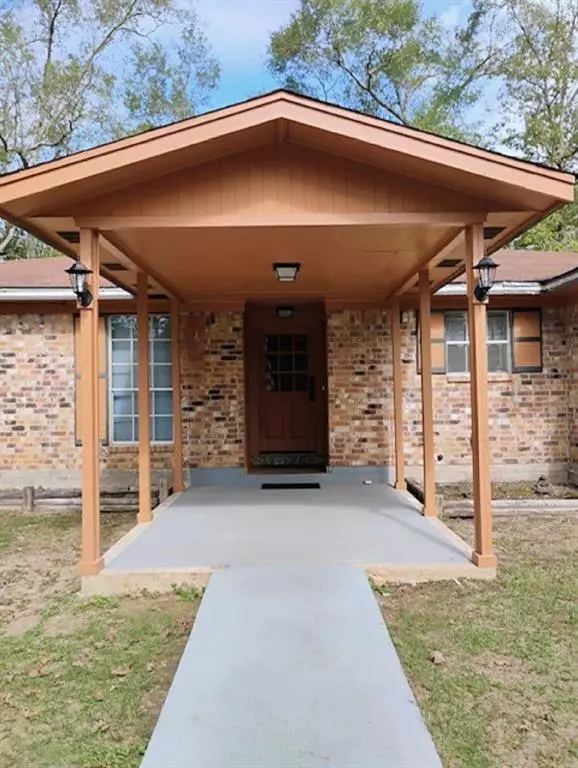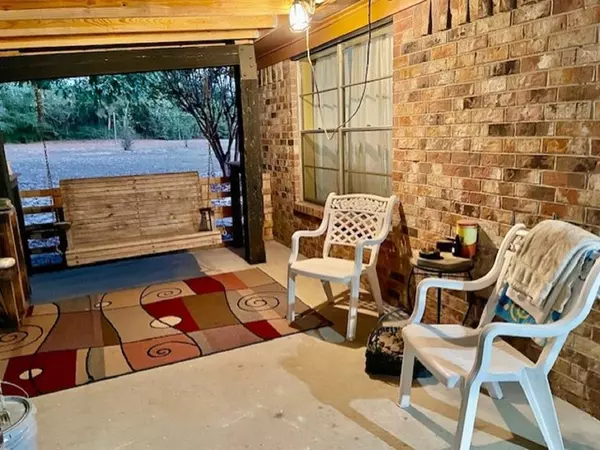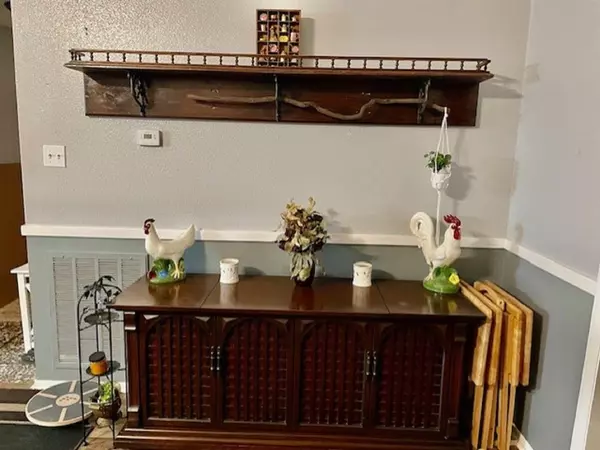
3 Beds
2 Baths
1,808 SqFt
3 Beds
2 Baths
1,808 SqFt
OPEN HOUSE
Sat Nov 23, 11:00am - 3:00pm
Key Details
Property Type Single Family Home
Listing Status Active
Purchase Type For Sale
Square Footage 1,808 sqft
Price per Sqft $241
Subdivision Greenridge Farms
MLS Listing ID 37817695
Style Traditional
Bedrooms 3
Full Baths 2
Year Built 1979
Annual Tax Amount $2,186
Tax Year 2024
Lot Size 3.920 Acres
Acres 3.92
Property Description
Location
State TX
County Montgomery
Area Conroe Northeast
Rooms
Bedroom Description All Bedrooms Down,Primary Bed - 1st Floor,Sitting Area,Walk-In Closet
Other Rooms 1 Living Area, Formal Dining, Living Area - 1st Floor, Living/Dining Combo, Utility Room in House
Master Bathroom Full Secondary Bathroom Down, Primary Bath: Double Sinks, Primary Bath: Tub/Shower Combo, Secondary Bath(s): Tub/Shower Combo
Den/Bedroom Plus 3
Kitchen Breakfast Bar, Kitchen open to Family Room, Pantry, Walk-in Pantry
Interior
Interior Features Fire/Smoke Alarm, High Ceiling
Heating Propane
Cooling Central Electric
Flooring Carpet, Engineered Wood, Laminate
Fireplaces Number 1
Fireplaces Type Electric Fireplace, Wood Burning Fireplace
Exterior
Exterior Feature Back Yard, Covered Patio/Deck, Partially Fenced, Patio/Deck, Porch, Private Driveway, Side Yard, Storage Shed, Workshop
Garage None
Garage Description Double-Wide Driveway, Workshop
Roof Type Composition
Street Surface Asphalt
Private Pool No
Building
Lot Description Cleared
Dwelling Type Free Standing
Faces South
Story 1
Foundation Slab
Lot Size Range 2 Up to 5 Acres
Sewer Septic Tank
Water Well
Structure Type Brick
New Construction No
Schools
Elementary Schools Bartlett Elementary (Conroe)
Middle Schools Moorhead Junior High School
High Schools Caney Creek High School
School District 11 - Conroe
Others
Senior Community No
Restrictions No Restrictions
Tax ID 5460-02-02300
Ownership Full Ownership
Energy Description Attic Vents,Ceiling Fans,Digital Program Thermostat,High-Efficiency HVAC,HVAC>15 SEER,Insulated Doors,Insulation - Blown Cellulose
Acceptable Financing Cash Sale, Conventional, FHA, USDA Loan
Tax Rate 1.5877
Disclosures Exclusions, Sellers Disclosure
Listing Terms Cash Sale, Conventional, FHA, USDA Loan
Financing Cash Sale,Conventional,FHA,USDA Loan
Special Listing Condition Exclusions, Sellers Disclosure


"My job is to find and attract mastery-based agents to the office, protect the culture, and make sure everyone is happy! "






