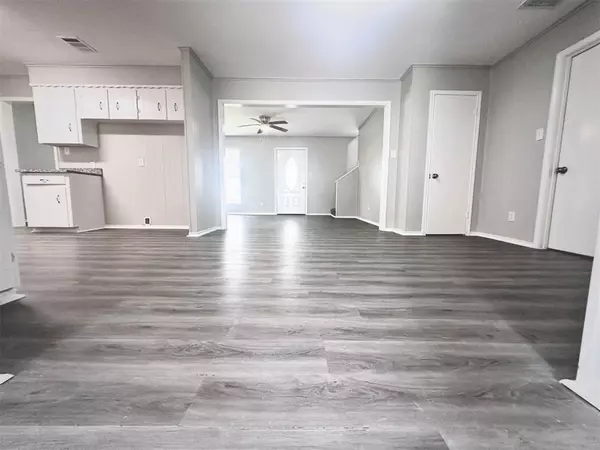
4 Beds
1.1 Baths
2,140 SqFt
4 Beds
1.1 Baths
2,140 SqFt
Key Details
Property Type Single Family Home
Listing Status Active
Purchase Type For Sale
Square Footage 2,140 sqft
Price per Sqft $102
Subdivision Iglinsky 315
MLS Listing ID 19006617
Style Contemporary/Modern
Bedrooms 4
Full Baths 1
Half Baths 1
Year Built 1960
Annual Tax Amount $4,763
Tax Year 2024
Lot Size 9,988 Sqft
Acres 0.2293
Property Description
Location
State TX
County Brazoria
Area Clute
Rooms
Bedroom Description 1 Bedroom Down - Not Primary BR
Other Rooms Family Room, Gameroom Down, Kitchen/Dining Combo, Utility Room in House
Master Bathroom Primary Bath: Double Sinks, Primary Bath: Tub/Shower Combo
Den/Bedroom Plus 4
Interior
Heating Central Gas
Cooling Central Electric
Flooring Carpet, Vinyl Plank
Exterior
Garage Description Converted Garage, Single-Wide Driveway
Roof Type Composition
Private Pool No
Building
Lot Description Subdivision Lot
Dwelling Type Free Standing
Story 2
Foundation Slab
Lot Size Range 0 Up To 1/4 Acre
Water Public Water
Structure Type Unknown
New Construction No
Schools
Elementary Schools Griffith Elementary School
Middle Schools Clute Intermediate School
High Schools Brazoswood High School
School District 7 - Brazosport
Others
Senior Community No
Restrictions Unknown
Tax ID 5286-0017-000
Energy Description Ceiling Fans,Digital Program Thermostat
Acceptable Financing Cash Sale, Conventional, FHA
Tax Rate 2.082
Disclosures Sellers Disclosure
Listing Terms Cash Sale, Conventional, FHA
Financing Cash Sale,Conventional,FHA
Special Listing Condition Sellers Disclosure


"My job is to find and attract mastery-based agents to the office, protect the culture, and make sure everyone is happy! "






