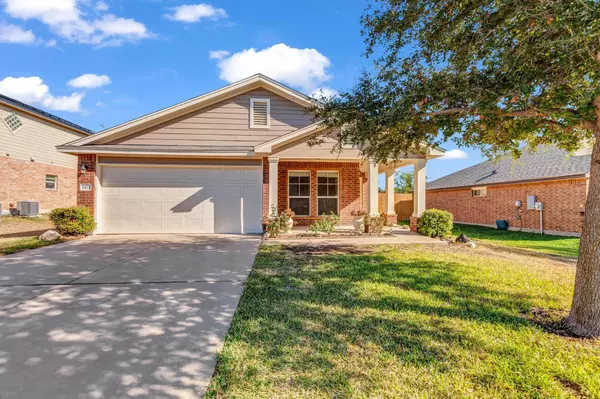
3 Beds
2 Baths
1,399 SqFt
3 Beds
2 Baths
1,399 SqFt
Key Details
Property Type Single Family Home
Sub Type Single Family Residence
Listing Status Active
Purchase Type For Rent
Square Footage 1,399 sqft
Subdivision Windmill Farms Ph Iii
MLS Listing ID 8318425
Style 1st Floor Entry,Single level Floor Plan
Bedrooms 3
Full Baths 2
Originating Board actris
Year Built 2012
Lot Size 7,801 Sqft
Acres 0.1791
Property Description
Location
State TX
County Bell
Rooms
Main Level Bedrooms 3
Interior
Interior Features Ceiling Fan(s), Granite Counters, Double Vanity, Electric Dryer Hookup, Eat-in Kitchen, No Interior Steps, Primary Bedroom on Main, Walk-In Closet(s), Washer Hookup
Heating Central
Cooling Ceiling Fan(s), Central Air
Flooring Carpet, Laminate, Tile
Fireplace No
Appliance Dishwasher, Disposal, Dryer, Microwave, Free-Standing Electric Range, Refrigerator, Washer
Exterior
Exterior Feature No Exterior Steps, Private Yard
Garage Spaces 2.0
Fence Back Yard, Privacy, Wood
Pool None
Community Features Playground, Pool
Utilities Available Electricity Available, High Speed Internet, Water Available
Waterfront No
View Neighborhood
Roof Type Shingle
Total Parking Spaces 4
Private Pool No
Building
Lot Description Back Yard, Front Yard, Public Maintained Road, Trees-Small (Under 20 Ft)
Faces West
Sewer Public Sewer
Level or Stories One
New Construction No
Schools
Elementary Schools High Point
Middle Schools Lake Belton
High Schools Lake Belton
School District Belton Isd
Others
Pets Allowed Number Limit, Breed Restrictions
Num of Pet 2
Pets Description Number Limit, Breed Restrictions

"My job is to find and attract mastery-based agents to the office, protect the culture, and make sure everyone is happy! "






