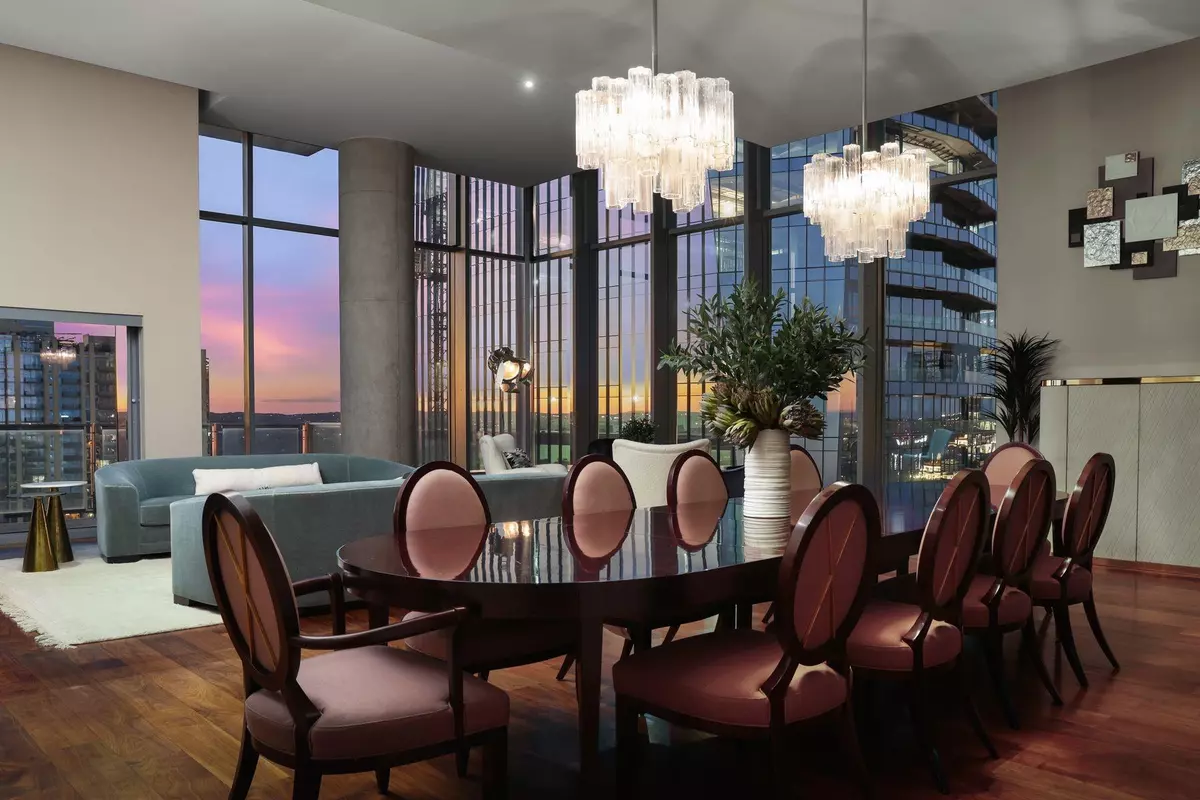3 Beds
4 Baths
4,003 SqFt
3 Beds
4 Baths
4,003 SqFt
Key Details
Property Type Condo
Sub Type Condominium
Listing Status Active
Purchase Type For Sale
Square Footage 4,003 sqft
Price per Sqft $1,497
Subdivision Condo
MLS Listing ID 2772943
Style Tower (14+ Stories),Single level Floor Plan
Bedrooms 3
Full Baths 3
Half Baths 1
HOA Fees $4,030/mo
HOA Y/N Yes
Originating Board actris
Year Built 2011
Annual Tax Amount $91,518
Tax Year 2020
Lot Size 304 Sqft
Acres 0.007
Property Description
Location
State TX
County Travis
Rooms
Main Level Bedrooms 3
Interior
Interior Features Bookcases, Breakfast Bar, Built-in Features, High Ceilings, Chandelier, Stone Counters, Double Vanity, Electric Dryer Hookup, Entrance Foyer, Kitchen Island, Multiple Dining Areas, No Interior Steps, Open Floorplan, Pantry, Primary Bedroom on Main, Recessed Lighting, Smart Home, Soaking Tub, Sound System, Storage, Walk-In Closet(s), Washer Hookup, Wired for Data, Wired for Sound
Heating Central
Cooling Central Air
Flooring Stone, Wood
Fireplaces Number 1
Fireplaces Type Gas Log, Living Room
Fireplace No
Appliance Built-In Freezer, Built-In Refrigerator, Convection Oven, Dishwasher, Disposal, Gas Cooktop, Ice Maker, Microwave, Double Oven, Stainless Steel Appliance(s), Vented Exhaust Fan, Washer/Dryer, Wine Refrigerator
Exterior
Exterior Feature Balcony
Garage Spaces 3.0
Fence None
Pool Cabana, Heated, Outdoor Pool, Saltwater, See Remarks
Community Features Common Grounds, Concierge, Controlled Access, Covered Parking, Fitness Center, Garage Parking, High Speed Internet, Housekeeping, Lake, Laundry Service, Lock and Leave, Lounge, Maintenance On-Site, Nest Thermostat, Package Service, Pool, Restaurant, Room Service, Hot Tub, Sundeck, ValetParking, Trail(s)
Utilities Available Electricity Connected, Natural Gas Connected, Water Connected
Waterfront Description None
View City, City Lights, Downtown, Lake, Panoramic, Skyline
Roof Type See Remarks
Porch Terrace
Total Parking Spaces 3
Private Pool Yes
Building
Lot Description City Lot, Near Public Transit, Public Maintained Road, Views
Faces Northwest
Foundation Slab
Sewer Public Sewer
Water Public
Level or Stories One
Structure Type See Remarks
New Construction No
Schools
Elementary Schools Mathews
Middle Schools O Henry
High Schools Austin
School District Austin Isd
Others
HOA Fee Include Common Area Maintenance,Electricity,Gas,Heat,Water,Insurance,Maintenance Grounds,Maintenance Structure,Parking,Security,Sewer,Trash,Utilities
Special Listing Condition Standard
"My job is to find and attract mastery-based agents to the office, protect the culture, and make sure everyone is happy! "






