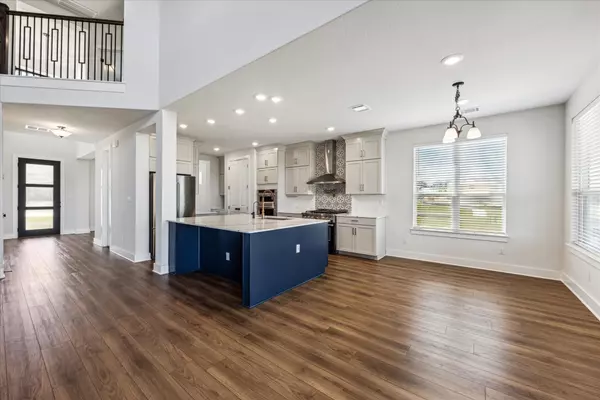
4 Beds
4 Baths
3,231 SqFt
4 Beds
4 Baths
3,231 SqFt
Key Details
Property Type Single Family Home
Sub Type Single Family Residence
Listing Status Active
Purchase Type For Rent
Square Footage 3,231 sqft
Subdivision Provence
MLS Listing ID 9090119
Bedrooms 4
Full Baths 3
Half Baths 1
Originating Board actris
Year Built 2022
Lot Size 7,731 Sqft
Property Description
The heart of the home is the expansive kitchen, equipped with top-of-the-line appliances, sleek countertops, and plenty of storage space, making it a dream for home chefs and entertainers alike. Whether you're cooking a gourmet meal or simply enjoying the view from the backyard, this home combines functionality with style.
This home is ideal for those who want both comfort and sophistication, with a perfect blend of indoor and outdoor living spaces. Schedule your tour today and experience all this stunning property has to offer! Available for rent or purchase.
Location
State TX
County Travis
Rooms
Main Level Bedrooms 1
Interior
Interior Features Built-in Features, Ceiling Fan(s), Beamed Ceilings, Vaulted Ceiling(s), Quartz Counters, Kitchen Island, Multiple Dining Areas, Multiple Living Areas, Open Floorplan, Recessed Lighting, Soaking Tub, Storage, Walk-In Closet(s), Washer Hookup
Heating Central, Fireplace(s)
Cooling Ceiling Fan(s), Central Air
Flooring Carpet, Tile, Wood
Fireplaces Number 2
Fireplaces Type Family Room, Outside
Fireplace Y
Appliance Built-In Gas Oven, Built-In Gas Range, Convection Oven, Cooktop, Dishwasher, Disposal, Exhaust Fan, Freezer, Gas Cooktop, Gas Range, Ice Maker, Microwave, Gas Oven, Range, Refrigerator, Vented Exhaust Fan
Exterior
Exterior Feature Gas Grill, Outdoor Grill, See Remarks
Garage Spaces 2.0
Fence Back Yard, Fenced, Wrought Iron
Pool None, See Remarks
Community Features Park, Playground, Pool
Utilities Available Cable Available, Electricity Connected, Natural Gas Connected, Phone Available, Sewer Connected, Underground Utilities, Water Connected
Waterfront Description None
View Neighborhood, Panoramic, Park/Greenbelt, Trees/Woods
Roof Type Composition
Accessibility None
Porch Covered, Rear Porch
Total Parking Spaces 4
Private Pool No
Building
Lot Description Back to Park/Greenbelt, Back Yard, Front Yard, Sprinkler - In-ground, Trees-Medium (20 Ft - 40 Ft), Views
Faces East
Foundation Slab
Sewer MUD
Water MUD
Level or Stories Two
Structure Type Brick,Wood Siding,Stone
New Construction No
Schools
Elementary Schools Bee Cave
Middle Schools Bee Cave Middle School
High Schools Lake Travis
School District Lake Travis Isd
Others
Pets Allowed Cats OK, Dogs OK, Negotiable
Num of Pet 3
Pets Allowed Cats OK, Dogs OK, Negotiable

"My job is to find and attract mastery-based agents to the office, protect the culture, and make sure everyone is happy! "






