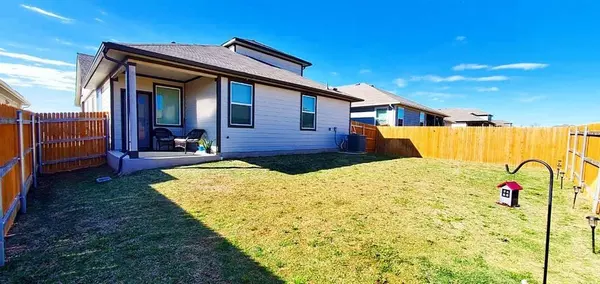
4 Beds
3 Baths
2,312 SqFt
4 Beds
3 Baths
2,312 SqFt
Key Details
Property Type Single Family Home
Sub Type Single Family Residence
Listing Status Active
Purchase Type For Sale
Square Footage 2,312 sqft
Price per Sqft $177
Subdivision Mustang Creek
MLS Listing ID 5742140
Bedrooms 4
Full Baths 3
HOA Fees $45/mo
Originating Board actris
Year Built 2022
Tax Year 2024
Lot Size 6,246 Sqft
Lot Dimensions 50x125
Property Description
Step inside, and you'll immediately feel the welcoming openness of this beautiful home. With an open-concept design, the main floor boasts three of the four bedrooms, including a serene primary suite, and two full bathrooms—perfect for families who prefer single-level living. The heart of the home is a large, inviting kitchen that brings everyone together around the impressive central island. Upgraded with a sleek, touchless pull-down faucet, soap dispenser, and thoughtful finishes, this kitchen is as functional as it is stylish, making daily routines feel a little more luxurious.
Venture upstairs, and you'll discover a versatile loft space, along with a private guest bedroom and a full bath, offering guests or teens their own private retreat. Throughout the home, smart features are seamlessly integrated, adding convenience to everyday life. There’s also a water softening system, ensuring every shower and glass of water is as refreshing as it can be.
Step out back, where the covered patio invites you to unwind or host gatherings, while the cozy front porch provides a perfect spot to sip coffee and greet the morning. An extended two-car garage gives you extra storage space, ideal for tools, outdoor gear, or those holiday decorations.
Living in Mustang Creek means you’re not just buying a home—you’re joining a friendly neighborhood with a park and playground just a two-minute stroll from your front door. For your convenience, HEB is a quick 10-minute drive away, and easy access to I-30 puts schools, restaurants, and local entertainment close by.
223 Lavaca River Ln isn’t just a home; it’s where comfort, style, and community come together, waiting to welcome its next family.
Location
State TX
County Williamson
Rooms
Main Level Bedrooms 3
Interior
Interior Features Quartz Counters, Gas Dryer Hookup, In-Law Floorplan, Kitchen Island, Open Floorplan, Pantry, Primary Bedroom on Main, Smart Thermostat, Walk-In Closet(s), Washer Hookup
Heating Central
Cooling Central Air
Flooring Carpet, Vinyl
Fireplace Y
Appliance Built-In Gas Range, Convection Oven, Dishwasher, Disposal, Microwave, Refrigerator, Washer/Dryer
Exterior
Exterior Feature Gutters Full
Garage Spaces 2.0
Fence Back Yard, Wood
Pool None
Community Features Cluster Mailbox, Playground
Utilities Available Electricity Connected, Natural Gas Connected, Sewer Connected, Water Connected
Waterfront Description None
View Neighborhood
Roof Type Composition
Accessibility See Remarks
Porch Covered, Porch
Total Parking Spaces 2
Private Pool No
Building
Lot Description Back Yard, Few Trees, Private, Sprinkler - In-ground
Faces Southwest
Foundation Slab
Sewer Public Sewer
Water Public
Level or Stories Two
Structure Type Block,Masonry – Partial,Cement Siding,Stone
New Construction No
Schools
Elementary Schools Cottonwood Creek
Middle Schools Hutto
High Schools Hutto
School District Hutto Isd
Others
HOA Fee Include Common Area Maintenance
Restrictions Deed Restrictions
Ownership Fee-Simple
Acceptable Financing Cash, Conventional, FHA, VA Loan
Tax Rate 2.1616
Listing Terms Cash, Conventional, FHA, VA Loan
Special Listing Condition Standard

"My job is to find and attract mastery-based agents to the office, protect the culture, and make sure everyone is happy! "






