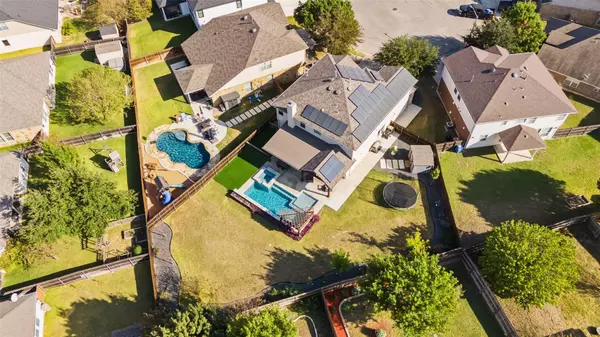
4 Beds
3 Baths
2,972 SqFt
4 Beds
3 Baths
2,972 SqFt
Key Details
Property Type Single Family Home
Sub Type Single Family Residence
Listing Status Active Under Contract
Purchase Type For Sale
Square Footage 2,972 sqft
Price per Sqft $166
Subdivision The Meadows At Buda Sec Two
MLS Listing ID 4938470
Style 1st Floor Entry,Entry Steps,Multi-level Floor Plan
Bedrooms 4
Full Baths 3
HOA Fees $120/qua
HOA Y/N Yes
Originating Board actris
Year Built 2008
Annual Tax Amount $9,480
Tax Year 2024
Lot Size 0.251 Acres
Acres 0.2512
Property Description
Inside, the first floor includes a guest room and full bathroom, offering privacy and convenience for visitors. The updated kitchen, with quartz countertops and Bosch appliances, is ideal for cooking and entertaining. The main living area features luxurious vinyl plank flooring, a sleek updated fireplace, and a flexible office or craft space.
Upstairs, the primary suite provides a peaceful retreat with a spa-like bathroom featuring a walk-in shower and double vanity. A large game room, complete with custom cabinetry, a built-in desk, and bench seating, adds versatility for work or play. Two additional bedrooms and a full bathroom on the second floor ensure plenty of space for everyone.
This home also offers peace of mind with major systems updates, including a new HVAC system, water heaters, and roof, all replaced since 2018.
This home is designed with energy efficiency in mind. The solar panels significantly offset electricity costs, helping you save on monthly bills, while the battery backup systems are capable of powering the entire home during outages, ensuring uninterrupted comfort and security. Additionally, two electric car chargers provide convenience and future-ready functionality.
Located just minutes from Buda’s historic downtown, you’ll enjoy unique dining, shopping, and entertainment in a vibrant, welcoming community.
Location
State TX
County Hays
Rooms
Main Level Bedrooms 1
Interior
Interior Features Bookcases, Breakfast Bar, Built-in Features, Ceiling Fan(s), Quartz Counters, Double Vanity, Electric Dryer Hookup, Eat-in Kitchen, Interior Steps, Kitchen Island, Multiple Dining Areas, Multiple Living Areas, Open Floorplan, Pantry, Recessed Lighting, Storage, Walk-In Closet(s), Washer Hookup
Heating Central, Electric, Natural Gas
Cooling Ceiling Fan(s), Central Air, Electric
Flooring Carpet, Vinyl, See Remarks
Fireplaces Number 1
Fireplaces Type Living Room, Wood Burning
Fireplace No
Appliance Built-In Oven(s), Cooktop, Dishwasher, Disposal, Exhaust Fan, Gas Cooktop, Microwave, Oven, Electric Oven, Double Oven, Plumbed For Ice Maker, Stainless Steel Appliance(s), Electric Water Heater, Water Softener Owned
Exterior
Exterior Feature Dog Run, Electric Car Plug-in, Gutters Full, Lighting, Private Yard
Garage Spaces 2.0
Fence Back Yard, Fenced, Wood
Pool Heated, In Ground, Outdoor Pool, Pool/Spa Combo
Community Features Common Grounds, Curbs, Park, Playground, Pool, Sidewalks, Street Lights, Suburban, Trail(s)
Utilities Available Cable Connected, Electricity Connected, High Speed Internet, Natural Gas Connected, Sewer Connected, Solar, Underground Utilities, Water Connected
Waterfront No
Waterfront Description None
View Neighborhood
Roof Type Composition,Shingle
Porch Covered, Deck, Front Porch, Patio, Porch, Rear Porch, See Remarks
Total Parking Spaces 4
Private Pool Yes
Building
Lot Description Back Yard, Cul-De-Sac, Curbs, Few Trees, Front Yard, Interior Lot, Landscaped, Pie Shaped Lot, Private, Public Maintained Road, Sprinkler - Drip Only/Bubblers, Trees-Medium (20 Ft - 40 Ft), Trees-Moderate
Faces Southeast
Foundation Slab
Sewer Public Sewer
Water Public
Level or Stories Two
Structure Type HardiPlank Type,Cement Siding,Stone
New Construction No
Schools
Elementary Schools Buda
Middle Schools R C Barton
High Schools Jack C Hays
School District Hays Cisd
Others
HOA Fee Include Common Area Maintenance
Special Listing Condition Standard

"My job is to find and attract mastery-based agents to the office, protect the culture, and make sure everyone is happy! "






