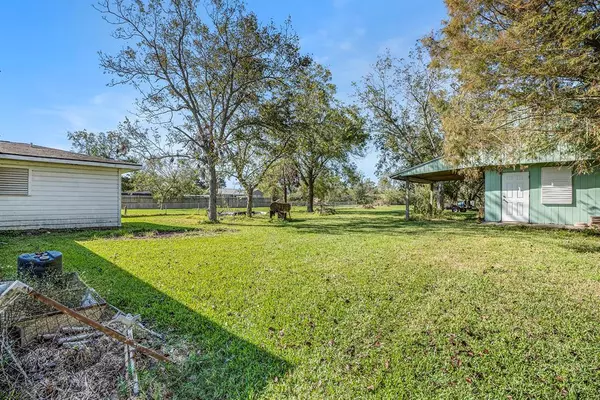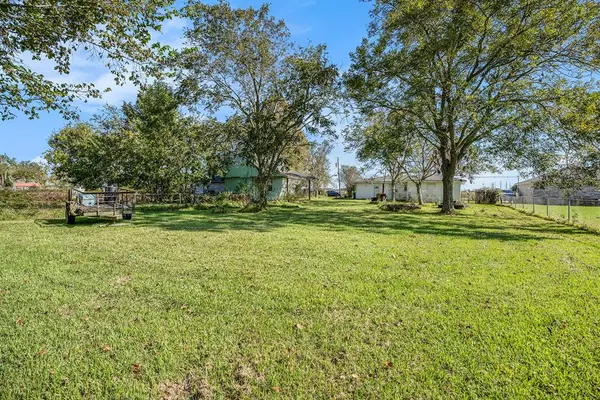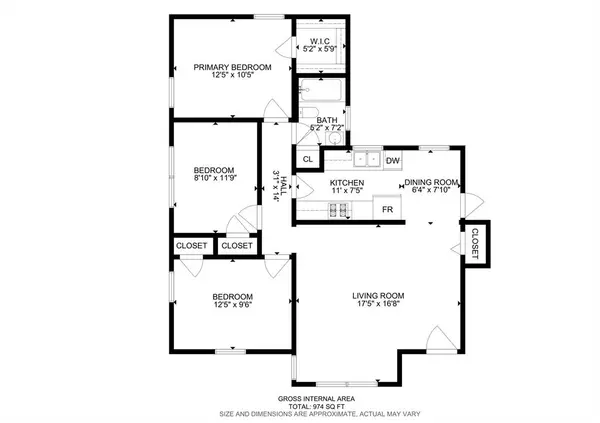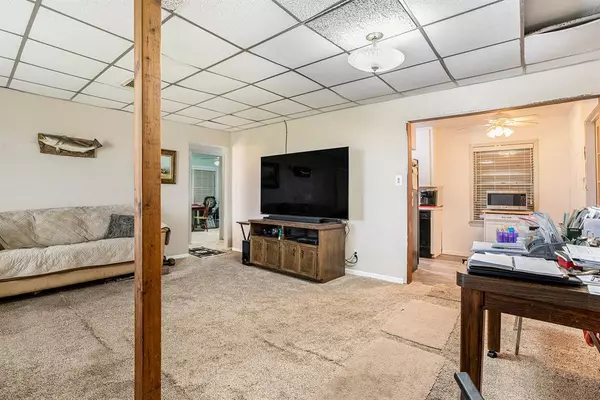3 Beds
1 Bath
974 SqFt
3 Beds
1 Bath
974 SqFt
Key Details
Property Type Single Family Home
Listing Status Active
Purchase Type For Sale
Square Footage 974 sqft
Price per Sqft $141
Subdivision Jordan
MLS Listing ID 90219572
Style Traditional
Bedrooms 3
Full Baths 1
Year Built 1964
Annual Tax Amount $6,106
Tax Year 2023
Lot Size 0.349 Acres
Acres 0.3492
Property Description
This compact little beauty just needs a little TLC and a buyer who is looking to do a little upgrading at their own pace. Bathroom has a cool retro tile floor and porcelain tub. Home is located near Hwy 1764 and close to Hwy 146 for convenient Hwy access. No front neighbors. Large over 15,000 sq ft lot for all your backyard activities. Yard has ornamental pear, and large fruit bearing Pecan Trees. Owner is aware that the property needs updating and foundation work and has priced the property accordingly. Water heater has been replaced, AC has been updated and PER SELLER the roof is in good condition. SELECT the 3D TOUR AND WITHIN THE APP AT THE BOTTOM SELECT THE DEFURNISH FEATURE TO SEE A DEPICTION OF THE HOUSE EMPTY
Location
State TX
County Galveston
Area Texas City
Rooms
Bedroom Description All Bedrooms Down
Other Rooms 1 Living Area, Kitchen/Dining Combo
Master Bathroom No Primary, Secondary Bath(s): Double Sinks
Interior
Heating Central Gas
Cooling Central Electric
Flooring Carpet, Vinyl Plank
Exterior
Exterior Feature Back Yard, Storage Shed, Storm Shutters
Parking Features Attached Garage
Garage Spaces 1.0
Roof Type Composition
Street Surface Concrete
Private Pool No
Building
Lot Description Subdivision Lot
Dwelling Type Free Standing
Story 1
Foundation Slab
Lot Size Range 1/4 Up to 1/2 Acre
Sewer Public Sewer
Water Public Water
Structure Type Aluminum,Cement Board,Wood
New Construction No
Schools
Elementary Schools Simms Elementary
Middle Schools La Marque Middle School
High Schools La Marque High School
School District 52 - Texas City
Others
Senior Community No
Restrictions Unknown
Tax ID 4330-0000-0001-000
Energy Description Ceiling Fans
Acceptable Financing Cash Sale, Conventional
Tax Rate 2.253435
Disclosures Sellers Disclosure
Listing Terms Cash Sale, Conventional
Financing Cash Sale,Conventional
Special Listing Condition Sellers Disclosure

"My job is to find and attract mastery-based agents to the office, protect the culture, and make sure everyone is happy! "






