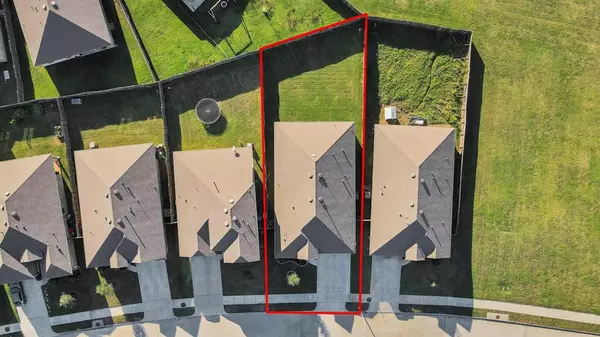
4 Beds
3 Baths
2,165 SqFt
4 Beds
3 Baths
2,165 SqFt
Key Details
Property Type Single Family Home
Sub Type Single Family Detached
Listing Status Active
Purchase Type For Rent
Square Footage 2,165 sqft
Subdivision Goose Crk Reserve Secton 5
MLS Listing ID 68962988
Bedrooms 4
Full Baths 3
Rental Info One Year
Year Built 2020
Available Date 2024-11-15
Lot Size 7,614 Sqft
Acres 0.1748
Property Description
Step into the inviting foyer, where you'll find a cozy guest bedroom and bath, as well as a convenient study and coat closet. The heart of the home is the open-concept kitchen, featuring a breakfast bar, stunning countertops, and sleek stainless steel appliances, all seamlessly connecting to the large family room and a versatile dining/breakfast area. Two secondary bedrooms and a shared bath are tucked away off the main living space, providing privacy and functionality. The serene primary suite offers a private retreat, complete with dual vanities, a water closet, and a spacious walk-in closet. Enjoy outdoor living year-round on the covered rear patio, perfect for entertaining or relaxing with a morning coffee. This is the perfect place to call home.
Location
State TX
County Harris
Area Baytown/Harris County
Rooms
Bedroom Description Primary Bed - 1st Floor
Interior
Heating Central Gas
Cooling Central Electric
Exterior
Garage Attached Garage
Garage Spaces 2.0
Private Pool No
Building
Lot Description Subdivision Lot
Story 1
Sewer Public Sewer
Water Public Water
New Construction No
Schools
Elementary Schools Travis Elementary School (Goose Creek)
Middle Schools Baytown Junior High School
High Schools Lee High School (Goose Creek)
School District 23 - Goose Creek Consolidated
Others
Pets Allowed Case By Case Basis
Senior Community No
Restrictions Restricted,Zoning
Tax ID 141-580-002-0038
Energy Description HVAC>13 SEER,Insulated/Low-E windows,Insulation - Batt,Radiant Attic Barrier
Disclosures Sellers Disclosure
Green/Energy Cert Home Energy Rating/HERS
Special Listing Condition Sellers Disclosure
Pets Description Case By Case Basis


"My job is to find and attract mastery-based agents to the office, protect the culture, and make sure everyone is happy! "






