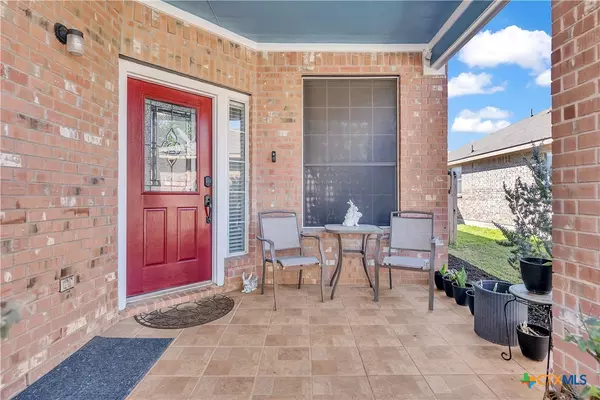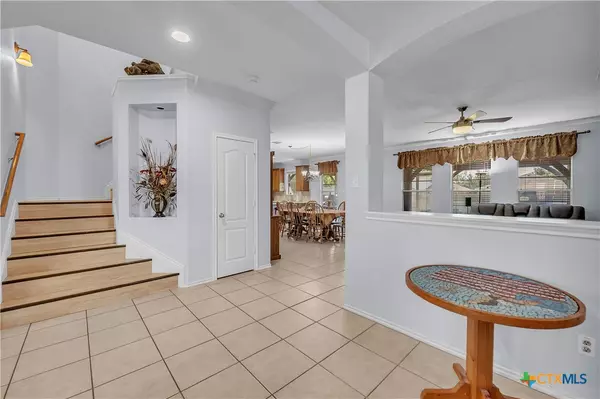4 Beds
3 Baths
3,170 SqFt
4 Beds
3 Baths
3,170 SqFt
Key Details
Property Type Single Family Home
Sub Type Single Family Residence
Listing Status Active
Purchase Type For Sale
Square Footage 3,170 sqft
Price per Sqft $125
Subdivision Creek Bend Sec 04
MLS Listing ID 562812
Style Traditional
Bedrooms 4
Full Baths 2
Half Baths 1
Construction Status Resale
HOA Fees $98/qua
HOA Y/N Yes
Year Built 2006
Lot Size 8,028 Sqft
Acres 0.1843
Property Description
This stunning two-story home is a perfect blend of space, style, and functionality, offering everything you need for comfortable living and entertaining. The downstairs layout includes multiple living areas: a formal dining room, a cozy den, and a spacious living room featuring a fireplace with a rustic accent wall. The dining area off the kitchen provides a casual option for meals and gatherings, while the kitchen itself is a chef's dream, boasting ample counter space and a center island.
Upstairs, you'll find all the bedrooms, offering privacy from the main living spaces. The primary suite is a serene retreat with a soaking tub, separate shower, and dual walk-in closets. Three additional bedrooms are generously sized with walk-in closets, perfect for family or guests. The open loft space ties the upper level together, providing a versatile area for a game room with the pool table included.
The backyard is a true oasis, featuring a covered patio, a custom-built pergola, and a fire pit—perfect for outdoor entertaining or relaxing under the Texas sky. With plenty of room to gather, this space is ideal for making memories with loved ones.
Situated on a cul-de-sac in a friendly community, this home offers convenient access to top-rated schools, parks, and local amenities while being just a short drive to Austin. Don't miss your chance to make this dream home yours—schedule your showing today!
Location
State TX
County Williamson
Interior
Interior Features All Bedrooms Up, Bookcases, Ceiling Fan(s), Chandelier, Crown Molding, Dining Area, Separate/Formal Dining Room, Double Vanity, Entrance Foyer, Eat-in Kitchen, Game Room, Garden Tub/Roman Tub, His and Hers Closets, Home Office, Multiple Living Areas, MultipleDining Areas, Multiple Closets, Open Floorplan, Recessed Lighting, Storage, Separate Shower
Heating Central, Electric
Cooling Central Air, Electric, 1 Unit
Flooring Carpet, Ceramic Tile, Laminate
Fireplaces Number 1
Fireplaces Type Living Room
Equipment Satellite Dish
Fireplace Yes
Appliance Convection Oven, Double Oven, Dishwasher, Electric Range, Electric Water Heater, Disposal, Plumbed For Ice Maker, Vented Exhaust Fan, Water Heater, Microwave, Range, Water Softener Owned
Laundry Electric Dryer Hookup, Main Level, Laundry Room
Exterior
Exterior Feature Covered Patio, Deck, Fire Pit, Gas Grill, Outdoor Kitchen, Porch, Private Yard, Rain Gutters, Security Lighting
Parking Features Attached, Garage Faces Front, Garage, Garage Door Opener
Garage Spaces 2.0
Garage Description 2.0
Fence Back Yard, Gate, Wood
Pool Community, Outdoor Pool
Community Features Basketball Court, Playground, Park, Sport Court(s), Trails/Paths, Community Pool
Utilities Available Cable Available, Electricity Available, High Speed Internet Available, Phone Available, Trash Collection Public, Water Available
View Y/N No
Water Access Desc Public
View None
Roof Type Composition,Shingle
Porch Covered, Deck, Patio, Porch
Building
Story 2
Entry Level Two
Foundation Slab
Sewer Public Sewer
Water Public
Architectural Style Traditional
Level or Stories Two
Additional Building Cabana, Pergola
Construction Status Resale
Schools
School District Hutto Isd
Others
HOA Name Hutto Creek Bend Homeowners Association
Tax ID R470008
Security Features Security System Owned,Controlled Access,Smoke Detector(s),Security Lights
Acceptable Financing Cash, Conventional, FHA, Lease Back, VA Loan
Green/Energy Cert Solar
Listing Terms Cash, Conventional, FHA, Lease Back, VA Loan

"My job is to find and attract mastery-based agents to the office, protect the culture, and make sure everyone is happy! "






