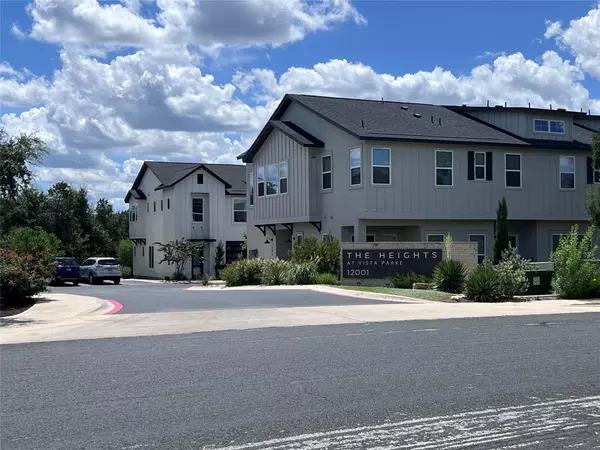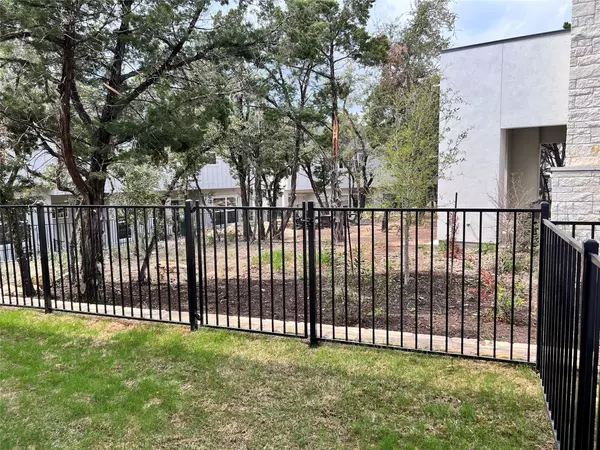
2 Beds
2 Baths
1,358 SqFt
2 Beds
2 Baths
1,358 SqFt
Key Details
Property Type Condo
Sub Type Condominium
Listing Status Active
Purchase Type For Rent
Square Footage 1,358 sqft
Subdivision The Heights At Vista Parke
MLS Listing ID 6146121
Style 1st Floor Entry,Multi-level Floor Plan
Bedrooms 2
Full Baths 2
HOA Y/N Yes
Originating Board actris
Year Built 2022
Lot Size 435 Sqft
Acres 0.01
Property Description
Location
State TX
County Travis
Rooms
Main Level Bedrooms 1
Interior
Interior Features Two Primary Baths, Two Primary Suties, Ceiling Fan(s), High Ceilings, Quartz Counters, Double Vanity, Electric Dryer Hookup, Eat-in Kitchen, Kitchen Island, Open Floorplan, Pantry, Primary Bedroom on Main, Smart Thermostat, Soaking Tub, Walk-In Closet(s), Washer Hookup, Wired for Data
Heating Central, Heat Pump, Hot Water
Cooling Ceiling Fan(s), Central Air, Dual, Exhaust Fan, Zoned
Flooring Carpet, Tile, Vinyl
Fireplaces Type None
Fireplace No
Appliance Dishwasher, Disposal, Electric Range, ENERGY STAR Qualified Dishwasher, Microwave, Free-Standing Electric Oven, Refrigerator, Stainless Steel Appliance(s), Vented Exhaust Fan, Washer/Dryer
Exterior
Exterior Feature Balcony, Private Entrance, Private Yard
Garage Spaces 1.0
Fence Back Yard, Partial, Wrought Iron
Pool None
Community Features BBQ Pit/Grill, Bike Storage/Locker, Cluster Mailbox, Common Grounds, Dog Park, Lock and Leave, Park, Picnic Area, Trail(s)
Utilities Available Cable Available, Electricity Available, High Speed Internet, Other, Phone Available, Sewer Connected, Underground Utilities, Water Connected
Waterfront No
Waterfront Description None
View Hill Country, Park/Greenbelt, Trees/Woods
Roof Type Shingle
Porch Covered, Patio, Porch, Rear Porch
Total Parking Spaces 2
Private Pool No
Building
Lot Description Back to Park/Greenbelt, Back Yard, Private Maintained Road, Sprinkler - Automatic, Sprinkler - In Rear, Sprinkler - In Front, Sprinkler - In-ground, Trees-Moderate
Faces Southeast
Foundation Slab
Sewer Public Sewer
Water Public
Level or Stories Two
Structure Type HardiPlank Type,Blown-In Insulation,Masonry – Partial,Board & Batten Siding,Stone,Stucco
New Construction Yes
Schools
Elementary Schools Grandview Hills
Middle Schools Four Points
High Schools Vandegrift
School District Leander Isd
Others
Pets Allowed Cats OK, Dogs OK, Medium (< 35 lbs), Number Limit, Size Limit, No Restrictions
Num of Pet 1
Pets Description Cats OK, Dogs OK, Medium (< 35 lbs), Number Limit, Size Limit, No Restrictions

"My job is to find and attract mastery-based agents to the office, protect the culture, and make sure everyone is happy! "






