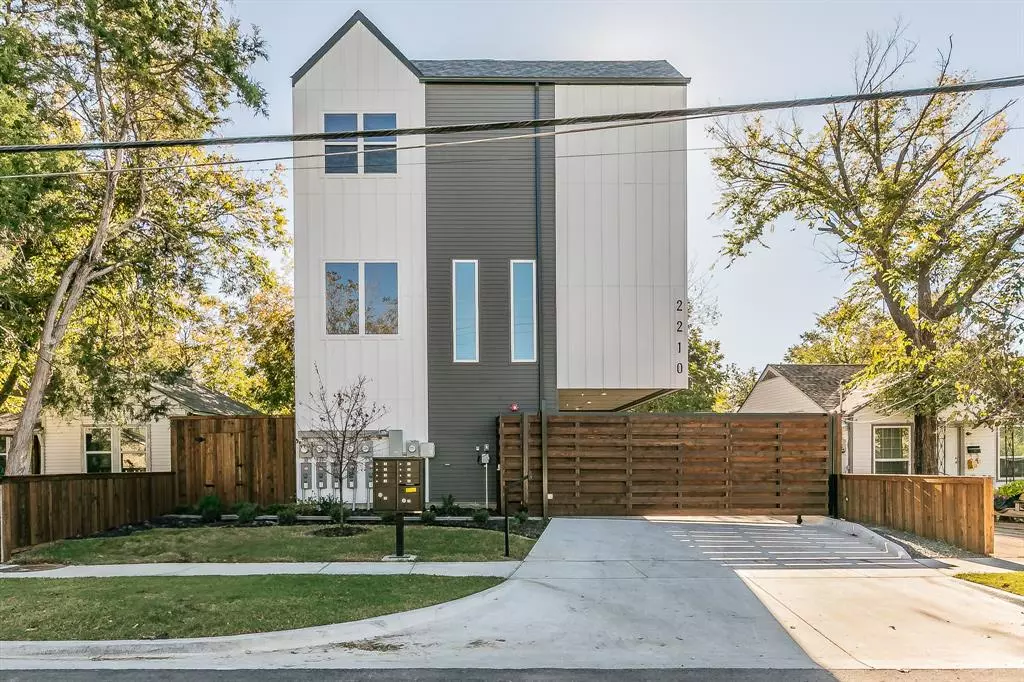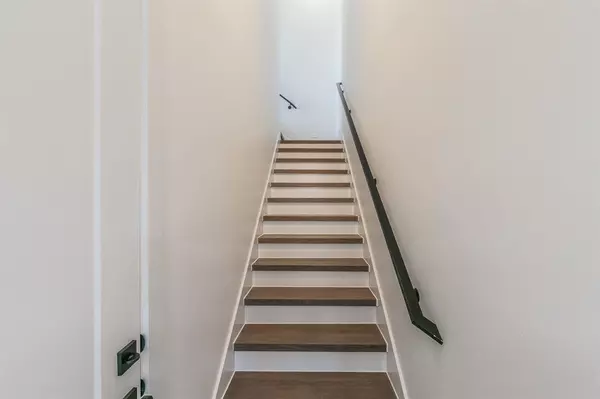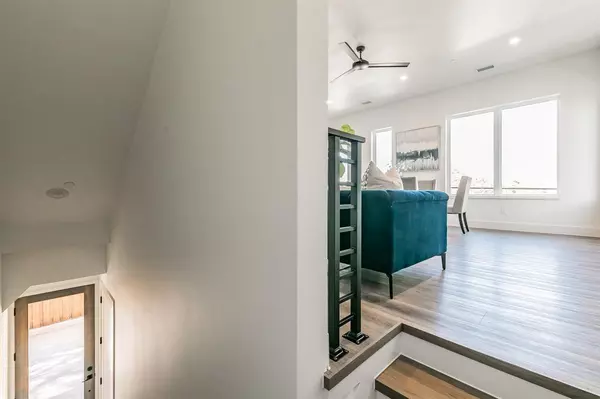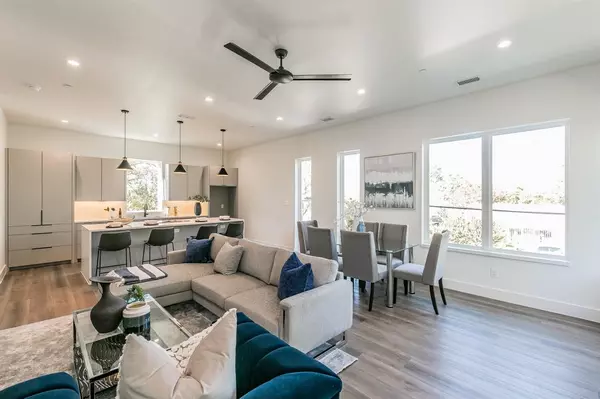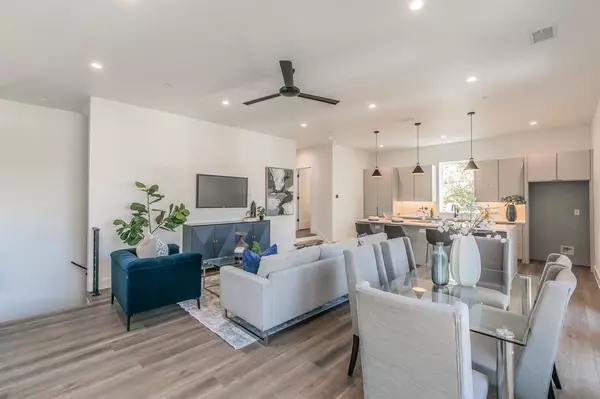
2 Beds
3 Baths
1,451 SqFt
2 Beds
3 Baths
1,451 SqFt
Key Details
Property Type Condo
Sub Type Condominium
Listing Status Active
Purchase Type For Sale
Square Footage 1,451 sqft
Price per Sqft $292
Subdivision Mohawk Heights
MLS Listing ID 20784283
Style Contemporary/Modern
Bedrooms 2
Full Baths 2
Half Baths 1
HOA Fees $295/mo
HOA Y/N Mandatory
Year Built 2024
Annual Tax Amount $8,376
Lot Size 7,187 Sqft
Acres 0.165
Property Description
Location
State TX
County Dallas
Direction Fron 35E take Inwood north, Left on Harry Hines, Right on Shea.
Rooms
Dining Room 1
Interior
Interior Features Eat-in Kitchen, Open Floorplan, Walk-In Closet(s)
Heating Central, Electric, Heat Pump
Cooling Central Air, Electric
Appliance Dishwasher, Disposal, Electric Cooktop, Electric Oven, Electric Water Heater, Microwave
Heat Source Central, Electric, Heat Pump
Exterior
Exterior Feature Rain Gutters, Private Yard
Garage Spaces 2.0
Fence Wood
Utilities Available City Sewer, City Water, Electricity Connected
Total Parking Spaces 2
Garage Yes
Building
Story Three Or More
Level or Stories Three Or More
Structure Type Siding
Schools
Elementary Schools Knight
Middle Schools Rusk
High Schools North Dallas
School District Dallas Isd
Others
Ownership Shea Developers LLC
Acceptable Financing Cash, Conventional, VA Loan
Listing Terms Cash, Conventional, VA Loan


"My job is to find and attract mastery-based agents to the office, protect the culture, and make sure everyone is happy! "

