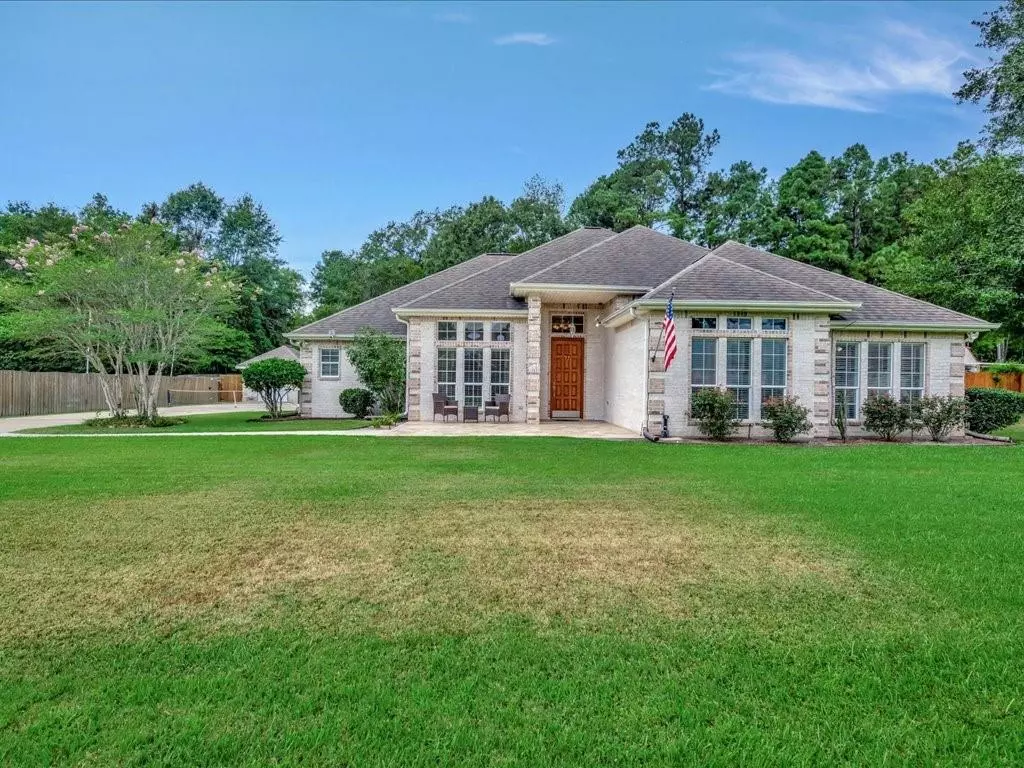
4 Beds
3 Baths
2,569 SqFt
4 Beds
3 Baths
2,569 SqFt
Key Details
Property Type Single Family Home
Listing Status Active
Purchase Type For Sale
Square Footage 2,569 sqft
Price per Sqft $155
Subdivision Creekwood
MLS Listing ID 97315722
Style Traditional
Bedrooms 4
Full Baths 3
Year Built 2004
Annual Tax Amount $4,169
Tax Year 2023
Lot Size 0.582 Acres
Acres 0.582
Property Description
Beautiful one story with a pool situated on a 0.58 acre lot in the coveted Creekwood subdivision. The home offers a spacious layout complete with 4 bedrooms, 3 full baths, formal dining, high ceilings & a sunroom overlooking the backyard. Upon entering is the family room with updated wood look tile flooring, vaulted ceilings & a cozy brick fireplace. The kitchen boasts updated appliances, a breakfast nook with bay window & a walk-in pantry. The primary suite has a spacious bathroom & walk-in closet that conveniently connects to the utility room. 2 car attached garage plus a single detached garage. Huge backyard with a sparkling pool with a slide, patio with cool deck coating & a shed.
Location
State TX
County Angelina
Area Angelina County
Rooms
Bedroom Description All Bedrooms Down,En-Suite Bath,Primary Bed - 1st Floor
Other Rooms Breakfast Room, Family Room, Formal Dining
Master Bathroom Primary Bath: Double Sinks, Secondary Bath(s): Double Sinks
Kitchen Breakfast Bar, Kitchen open to Family Room, Pantry
Interior
Interior Features Alarm System - Owned, Crown Molding, High Ceiling
Heating Central Electric
Cooling Central Electric
Flooring Carpet, Tile
Fireplaces Number 1
Exterior
Exterior Feature Back Yard, Back Yard Fenced, Controlled Subdivision Access, Patio/Deck, Sprinkler System
Garage Attached Garage, Detached Garage
Garage Spaces 3.0
Pool In Ground
Roof Type Composition
Private Pool Yes
Building
Lot Description Cul-De-Sac, Subdivision Lot
Dwelling Type Free Standing
Faces East
Story 1
Foundation Slab
Lot Size Range 1/2 Up to 1 Acre
Water Public Water
Structure Type Brick
New Construction No
Schools
Elementary Schools Huntington Elementary School
Middle Schools Huntington Middle School
High Schools Huntington High School
School District 240 - Huntington
Others
Senior Community No
Restrictions Deed Restrictions
Tax ID 91556
Acceptable Financing Cash Sale, Conventional, FHA, Seller May Contribute to Buyer's Closing Costs, VA
Tax Rate 1.619
Disclosures Sellers Disclosure
Listing Terms Cash Sale, Conventional, FHA, Seller May Contribute to Buyer's Closing Costs, VA
Financing Cash Sale,Conventional,FHA,Seller May Contribute to Buyer's Closing Costs,VA
Special Listing Condition Sellers Disclosure


"My job is to find and attract mastery-based agents to the office, protect the culture, and make sure everyone is happy! "






