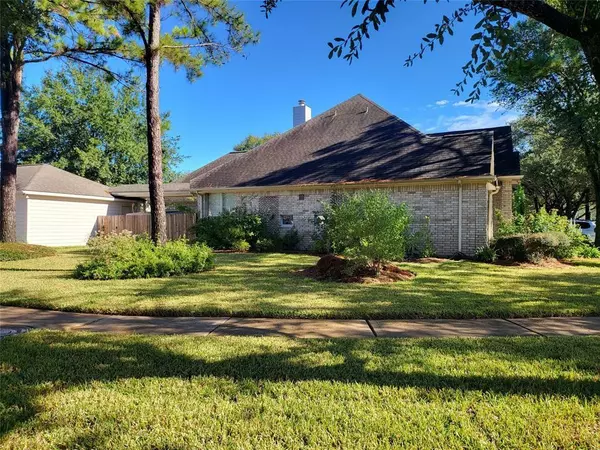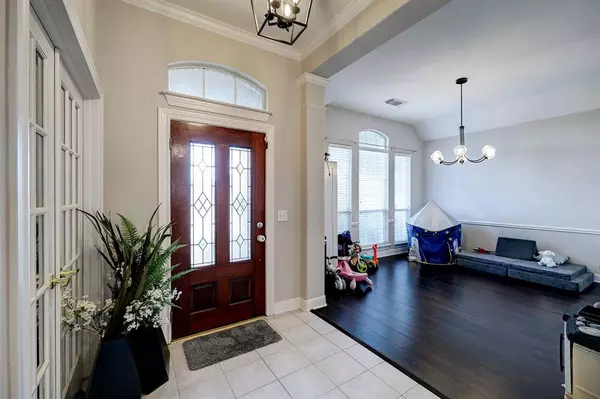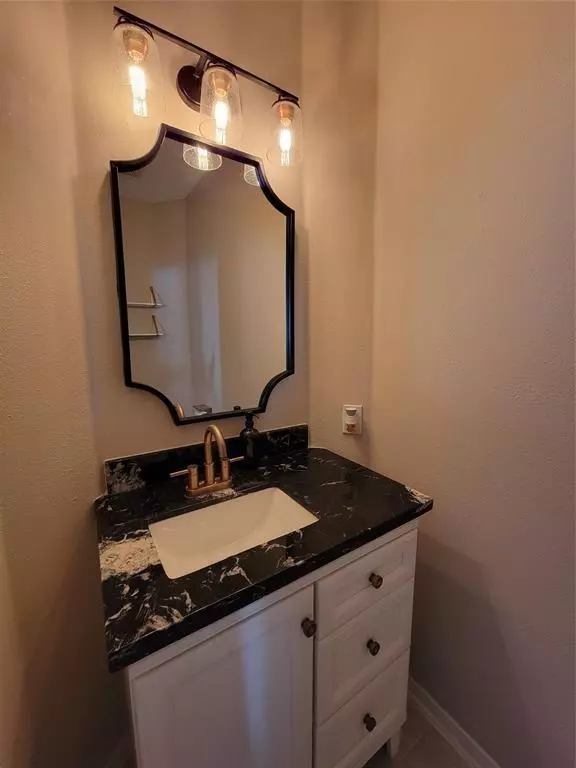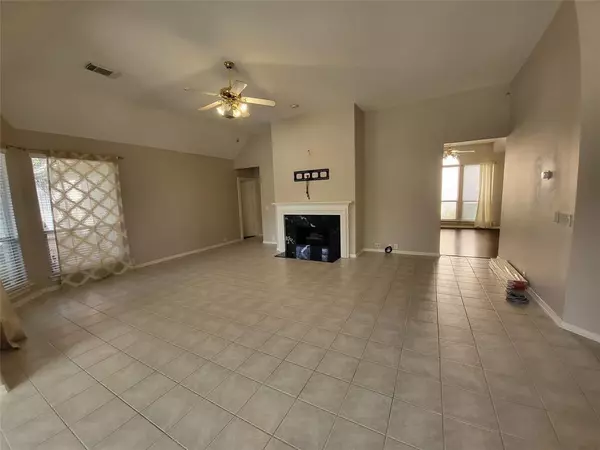
4 Beds
3.1 Baths
2,836 SqFt
4 Beds
3.1 Baths
2,836 SqFt
Key Details
Property Type Single Family Home
Sub Type Single Family Detached
Listing Status Active
Purchase Type For Rent
Square Footage 2,836 sqft
Subdivision Stone Gate Sec 01 Amd
MLS Listing ID 10830264
Style Traditional
Bedrooms 4
Full Baths 3
Half Baths 1
Rental Info Long Term,One Year
Year Built 1999
Available Date 2023-01-30
Lot Size 10,846 Sqft
Property Description
Location
State TX
County Harris
Community Stone Gate
Area Copperfield Area
Rooms
Bedroom Description All Bedrooms Down,Walk-In Closet
Other Rooms Breakfast Room, Family Room, Formal Dining
Master Bathroom Half Bath, Primary Bath: Double Sinks, Primary Bath: Separate Shower, Primary Bath: Soaking Tub, Secondary Bath(s): Double Sinks, Secondary Bath(s): Tub/Shower Combo, Vanity Area
Den/Bedroom Plus 4
Kitchen Kitchen open to Family Room, Pantry
Interior
Interior Features High Ceiling
Heating Central Gas
Cooling Central Electric
Flooring Laminate, Tile
Fireplaces Number 1
Fireplaces Type Gas Connections
Appliance Gas Dryer Connections
Exterior
Exterior Feature Area Tennis Courts, Back Yard, Back Yard Fenced, Patio/Deck, Trash Pick Up
Garage Detached Garage
Garage Spaces 2.0
Utilities Available None Provided
Street Surface Asphalt,Curbs
Private Pool No
Building
Lot Description Corner, In Golf Course Community, On Golf Course
Story 1
Water Water District
New Construction No
Schools
Elementary Schools Lamkin Elementary School
Middle Schools Spillane Middle School
High Schools Cypress Falls High School
School District 13 - Cypress-Fairbanks
Others
Pets Allowed Not Allowed
Senior Community No
Restrictions Deed Restrictions
Tax ID 119-940-001-0022
Energy Description Attic Vents,Ceiling Fans,Digital Program Thermostat
Disclosures Owner/Agent
Special Listing Condition Owner/Agent
Pets Description Not Allowed


"My job is to find and attract mastery-based agents to the office, protect the culture, and make sure everyone is happy! "






