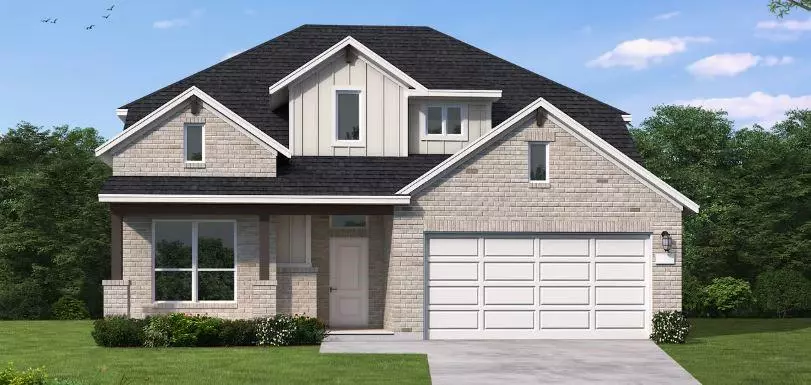
5 Beds
4 Baths
3,190 SqFt
5 Beds
4 Baths
3,190 SqFt
Key Details
Property Type Single Family Home
Sub Type Single Family Residence
Listing Status Pending
Purchase Type For Sale
Square Footage 3,190 sqft
Price per Sqft $306
Subdivision Sauls Ranch East
MLS Listing ID 1139939
Style 1st Floor Entry
Bedrooms 5
Full Baths 4
HOA Fees $114/mo
Originating Board actris
Year Built 2024
Tax Year 2024
Lot Dimensions 53x125
Property Description
Location
State TX
County Williamson
Rooms
Main Level Bedrooms 2
Interior
Interior Features Breakfast Bar, Ceiling Fan(s), Coffered Ceiling(s), High Ceilings, Tray Ceiling(s), Quartz Counters, Double Vanity, Electric Dryer Hookup, Eat-in Kitchen, Entrance Foyer, High Speed Internet, Interior Steps, Kitchen Island, Multiple Living Areas, Open Floorplan, Pantry, Primary Bedroom on Main, Recessed Lighting, Smart Thermostat, Soaking Tub, Solar Tube(s), Walk-In Closet(s), Washer Hookup, Wired for Data, Wired for Sound, See Remarks
Heating Central
Cooling Central Air
Flooring Carpet, Tile, Wood
Fireplace Y
Appliance Built-In Oven(s), Dishwasher, Disposal, Gas Cooktop, Microwave, Stainless Steel Appliance(s), Vented Exhaust Fan, Water Heater
Exterior
Exterior Feature Gutters Partial, Pest Tubes in Walls, Private Yard, See Remarks
Garage Spaces 3.0
Fence Privacy, Wood, Wrought Iron
Pool None
Community Features Common Grounds, High Speed Internet, Park, Sidewalks
Utilities Available Cable Available, Electricity Available, High Speed Internet, Natural Gas Available, Phone Available, Sewer Available, Underground Utilities, Water Available
Waterfront Description None
View None
Roof Type Composition,Shingle
Accessibility None
Porch Covered, Front Porch, Patio
Total Parking Spaces 3
Private Pool No
Building
Lot Description Back Yard, Front Yard, Interior Lot, Sprinkler - Automatic, Sprinkler - In Rear, Sprinkler - In Front, Sprinkler - In-ground, Sprinkler - Rain Sensor, Trees-Small (Under 20 Ft)
Faces North
Foundation Slab
Sewer Public Sewer
Water Public
Level or Stories Two
Structure Type Brick,Frame,Masonry – All Sides
New Construction Yes
Schools
Elementary Schools Fern Bluff
Middle Schools Chisholm Trail
High Schools Round Rock
School District Round Rock Isd
Others
HOA Fee Include Common Area Maintenance,Insurance,Internet,Maintenance Grounds
Restrictions Covenant,Deed Restrictions
Ownership Fee-Simple
Acceptable Financing Cash, Conventional, FHA, Texas Vet, VA Loan
Tax Rate 1.51
Listing Terms Cash, Conventional, FHA, Texas Vet, VA Loan
Special Listing Condition Standard

"My job is to find and attract mastery-based agents to the office, protect the culture, and make sure everyone is happy! "




