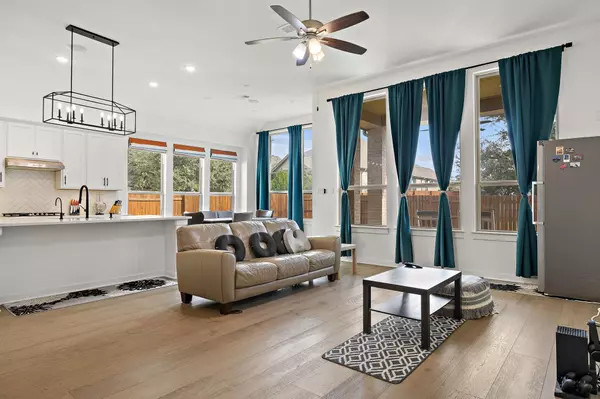
4 Beds
3 Baths
2,227 SqFt
4 Beds
3 Baths
2,227 SqFt
Key Details
Property Type Single Family Home
Sub Type Single Family Residence
Listing Status Active
Purchase Type For Rent
Square Footage 2,227 sqft
Subdivision Highlands At Mayfield Ranch Sec 13,
MLS Listing ID 4214273
Bedrooms 4
Full Baths 2
Half Baths 1
HOA Y/N Yes
Originating Board actris
Year Built 2019
Lot Size 7,405 Sqft
Acres 0.17
Property Description
The heart of the home is the stunning kitchen, boasting a chic farmhouse-style apron-front sink and effortlessly extending into the family room, making it ideal for both entertaining and everyday living. A dedicated office provides a serene workspace, while the converted 4th bedroom doubles as a media room, prewired for Dolby ATMOS, offering a premium cinematic experience for movie nights and binge-worthy shows.
Enjoy music throughout the home, with built-in speakers installed in the family room, kitchen, dining area, primary bedroom, and even the patio, perfect for indoor-outdoor entertaining. A spacious three-car garage ensures ample room for your vehicles, tools, and storage needs.
This home truly has it all – don't miss the opportunity to make it yours and start living the lifestyle you’ve always dreamed of!
Location
State TX
County Williamson
Rooms
Main Level Bedrooms 4
Interior
Interior Features Breakfast Bar, Ceiling Fan(s), High Ceilings, Quartz Counters, Gas Dryer Hookup, Kitchen Island, Multiple Living Areas, No Interior Steps, Pantry, Primary Bedroom on Main, Recessed Lighting, Smart Thermostat, Walk-In Closet(s), Wired for Sound
Heating Central, Natural Gas
Cooling Central Air
Flooring Carpet, Tile
Fireplace No
Appliance Built-In Gas Oven, Built-In Range, Dishwasher, Disposal, Gas Cooktop, Microwave, Refrigerator, Stainless Steel Appliance(s), Washer/Dryer, Water Heater, Tankless Water Heater
Exterior
Exterior Feature Gutters Partial
Garage Spaces 3.0
Fence Privacy, Wood
Pool None
Community Features Clubhouse, Cluster Mailbox, Playground, Pool
Utilities Available Electricity Connected, Natural Gas Connected
Waterfront Description None
View None
Roof Type Composition
Porch Covered, Patio
Total Parking Spaces 6
Private Pool No
Building
Lot Description Level, Sprinkler - Automatic, Sprinkler - Rain Sensor, Trees-Small (Under 20 Ft)
Faces Southwest
Foundation Slab
Sewer MUD, Public Sewer
Water Public
Level or Stories One
Structure Type Masonry – All Sides
New Construction No
Schools
Elementary Schools Wolf Ranch Elementary
Middle Schools James Tippit
High Schools East View
School District Georgetown Isd
Others
Pets Allowed No
Pets Description No

"My job is to find and attract mastery-based agents to the office, protect the culture, and make sure everyone is happy! "






