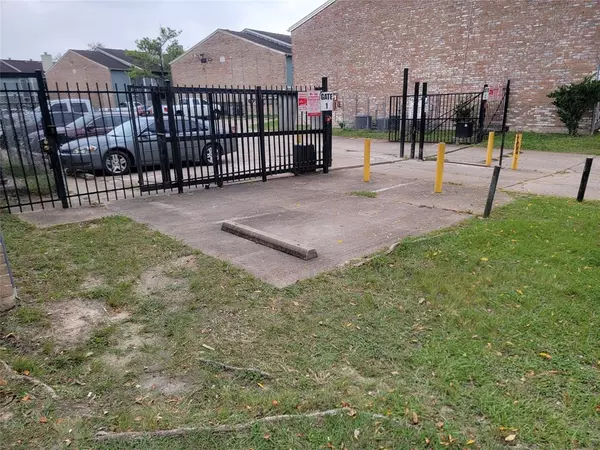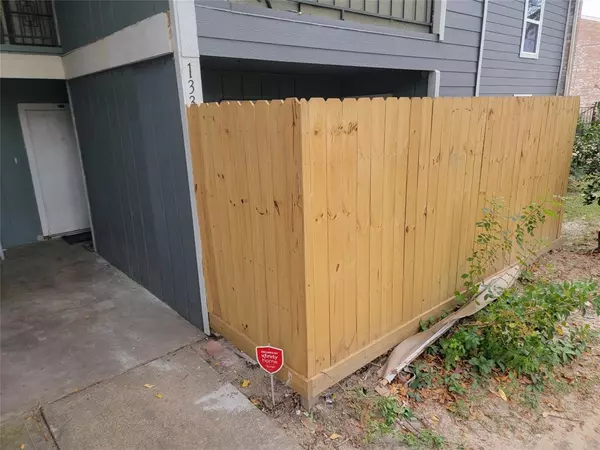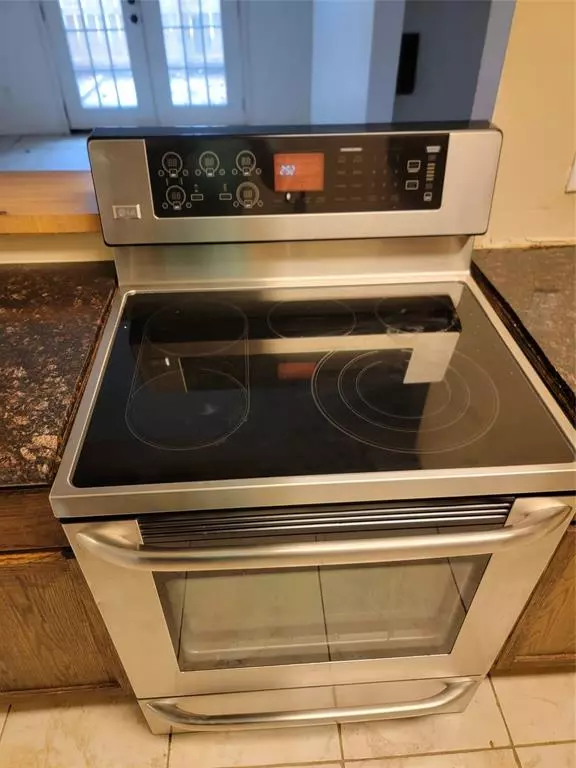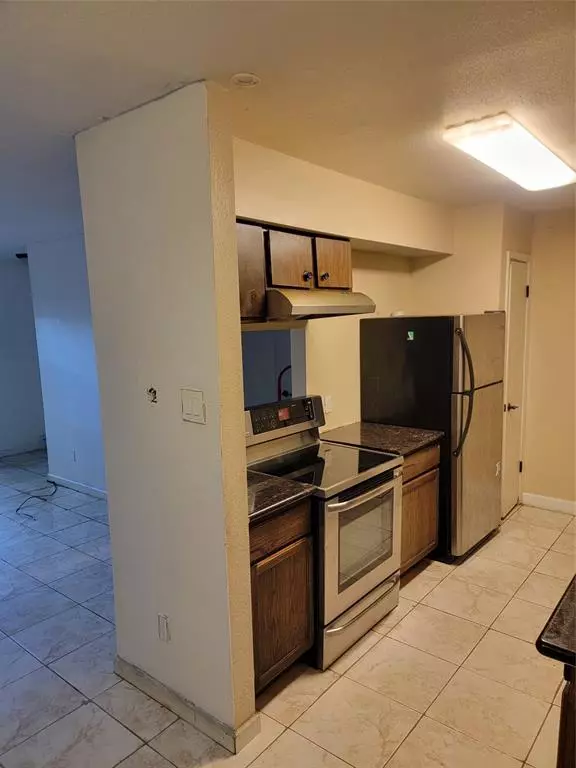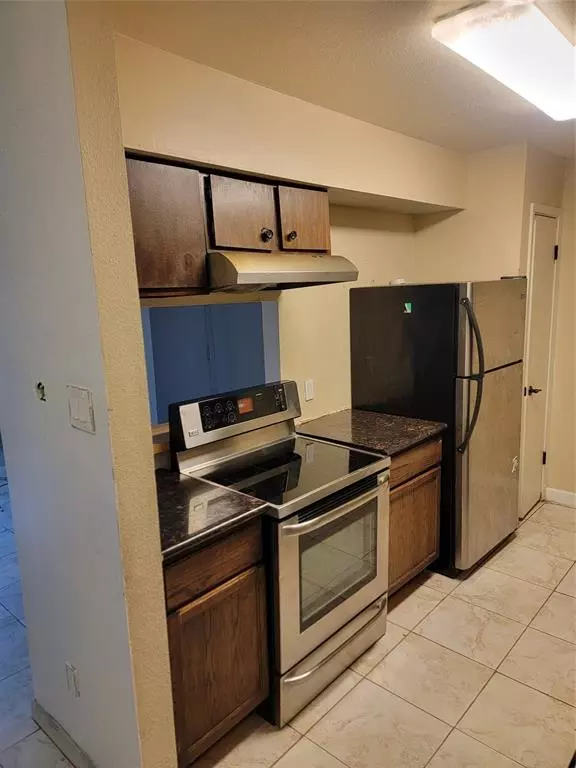
3 Beds
2 Baths
1,122 SqFt
3 Beds
2 Baths
1,122 SqFt
Key Details
Property Type Condo, Townhouse
Sub Type Condominium
Listing Status Active
Purchase Type For Sale
Square Footage 1,122 sqft
Price per Sqft $97
Subdivision Corners/Inwood Forest
MLS Listing ID 76944953
Style Traditional
Bedrooms 3
Full Baths 2
HOA Fees $245/mo
Year Built 1979
Lot Size 3.759 Acres
Property Description
Location
State TX
County Harris
Area Northwest Houston
Rooms
Other Rooms 1 Living Area, Breakfast Room
Master Bathroom Primary Bath: Double Sinks, Primary Bath: Soaking Tub, Two Primary Baths
Den/Bedroom Plus 3
Kitchen Breakfast Bar, Kitchen open to Family Room, Pantry
Interior
Heating Central Electric
Cooling Central Electric
Flooring Tile
Appliance Refrigerator
Exterior
Roof Type Composition
Street Surface Concrete
Private Pool No
Building
Story 1
Entry Level Level 1
Foundation Slab
Sewer Public Sewer
Water Public Water
Structure Type Brick,Cement Board,Wood
New Construction No
Schools
Elementary Schools Caraway Elementary School (Aldine)
Middle Schools Hoffman Middle School
High Schools Eisenhower High School
School District 1 - Aldine
Others
HOA Fee Include Exterior Building,Grounds,Limited Access Gates,Trash Removal,Water and Sewer
Senior Community No
Tax ID 114-201-009-0001
Acceptable Financing Affordable Housing Program (subject to conditions), Cash Sale, Conventional, Exchange or Trade, FHA, Investor, Other, Owner Financing, Seller May Contribute to Buyer's Closing Costs, USDA Loan, VA
Disclosures Owner/Agent, Sellers Disclosure
Listing Terms Affordable Housing Program (subject to conditions), Cash Sale, Conventional, Exchange or Trade, FHA, Investor, Other, Owner Financing, Seller May Contribute to Buyer's Closing Costs, USDA Loan, VA
Financing Affordable Housing Program (subject to conditions),Cash Sale,Conventional,Exchange or Trade,FHA,Investor,Other,Owner Financing,Seller May Contribute to Buyer's Closing Costs,USDA Loan,VA
Special Listing Condition Owner/Agent, Sellers Disclosure


"My job is to find and attract mastery-based agents to the office, protect the culture, and make sure everyone is happy! "


