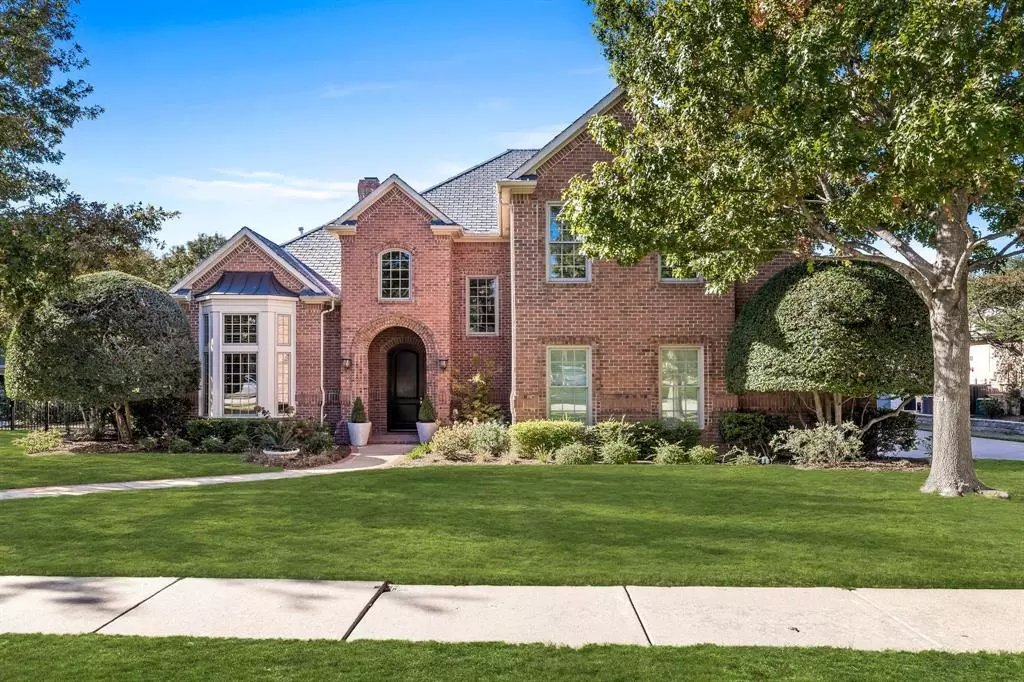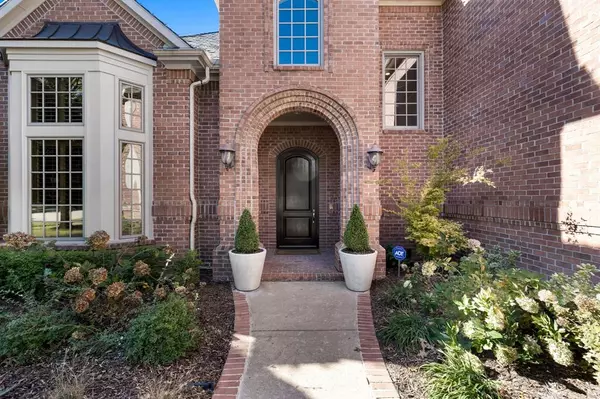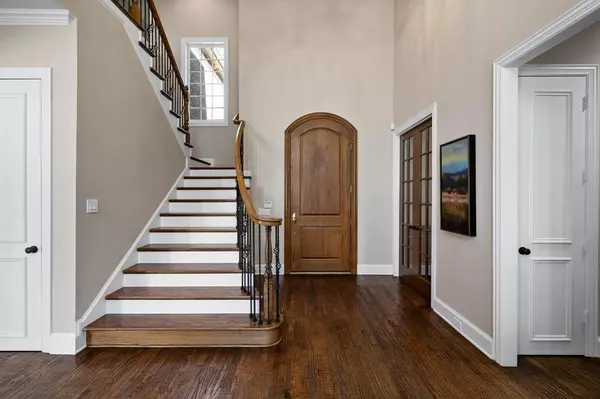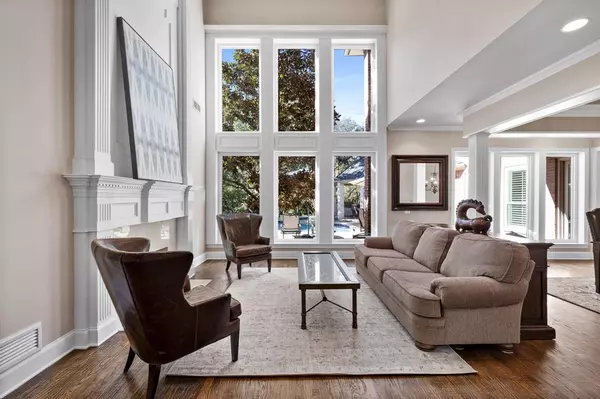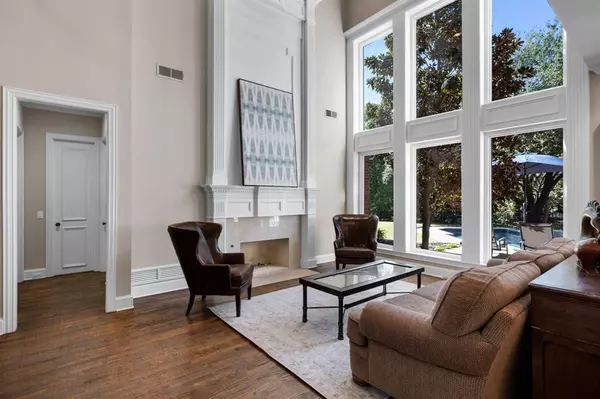
5 Beds
6 Baths
5,103 SqFt
5 Beds
6 Baths
5,103 SqFt
Key Details
Property Type Single Family Home
Sub Type Single Family Residence
Listing Status Active
Purchase Type For Sale
Square Footage 5,103 sqft
Price per Sqft $318
Subdivision Oakbrook Estates Add
MLS Listing ID 20784243
Style English,Traditional
Bedrooms 5
Full Baths 4
Half Baths 2
HOA Fees $2,000/ann
HOA Y/N Mandatory
Year Built 1994
Annual Tax Amount $25,611
Lot Size 0.418 Acres
Acres 0.418
Lot Dimensions Irregular
Property Description
A luxurious haven, primary suite has dramatic recessed ceilings and large bay windows connecting the sitting area to relaxing views of the lush backyard. Primary bath is a true retreat, with dual vanities, travertine flooring, separate shower, and garden tub. Enormous walk-in closet offers custom built-ins for storage. Secondary bedrooms are oversized and come with plenty of extra storage. Spaces could also be used as an exercise room or additional office. Sunny upstairs living area is generously-sized, perfect as a game or billiards room, with access to balcony overlooking shimmering pool below. Outdoor living awaits on the sizable covered patio, complete with outdoor built-in gas grill, refrigerator, and stone gas fireplace. Sparkling pool & spa are heated and offer a refreshing oasis amongst the lush lawn and creek views beyond.
Location
State TX
County Collin
Community Curbs, Gated, Sidewalks
Direction Dallas North Tollway to Parker Rd., west on Parker, past Midway, first left past Midway, Turn left (south) into Gated cul-de-sac.
Rooms
Dining Room 2
Interior
Interior Features Built-in Features, Cable TV Available, Chandelier, Double Vanity, Eat-in Kitchen, Flat Screen Wiring, Granite Counters, High Speed Internet Available, Kitchen Island, Pantry, Vaulted Ceiling(s), Walk-In Closet(s), Wet Bar
Heating Central, Electric, Fireplace(s), Natural Gas, Zoned
Cooling Ceiling Fan(s), Central Air, Electric, Zoned
Flooring Carpet, Ceramic Tile, Hardwood, Marble
Fireplaces Number 3
Fireplaces Type Family Room, Gas Logs, Gas Starter, Living Room, Outside, Stone, Wood Burning
Equipment Home Theater, Intercom
Appliance Built-in Gas Range, Built-in Refrigerator, Dishwasher, Disposal, Microwave, Convection Oven, Plumbed For Gas in Kitchen, Refrigerator
Heat Source Central, Electric, Fireplace(s), Natural Gas, Zoned
Laundry Electric Dryer Hookup, Utility Room, Full Size W/D Area, Washer Hookup
Exterior
Exterior Feature Attached Grill, Gas Grill, Rain Gutters
Garage Spaces 3.0
Fence Back Yard, Gate, Wrought Iron
Pool Gunite, Heated, In Ground, Pool Sweep, Pool/Spa Combo, Water Feature, Waterfall
Community Features Curbs, Gated, Sidewalks
Utilities Available Cable Available, City Sewer, City Water, Curbs, Electricity Available, Electricity Connected, Individual Gas Meter, Individual Water Meter, Phone Available, Sidewalk, Underground Utilities
Waterfront Description Creek
Roof Type Synthetic,Other
Total Parking Spaces 3
Garage Yes
Private Pool 1
Building
Lot Description Cul-De-Sac, Lrg. Backyard Grass, Many Trees, Sprinkler System, Subdivision
Story Two
Foundation Slab
Level or Stories Two
Structure Type Brick,Rock/Stone
Schools
Elementary Schools Barksdale
Middle Schools Renner
High Schools Shepton
School District Plano Isd
Others
Ownership Of Record


"My job is to find and attract mastery-based agents to the office, protect the culture, and make sure everyone is happy! "

