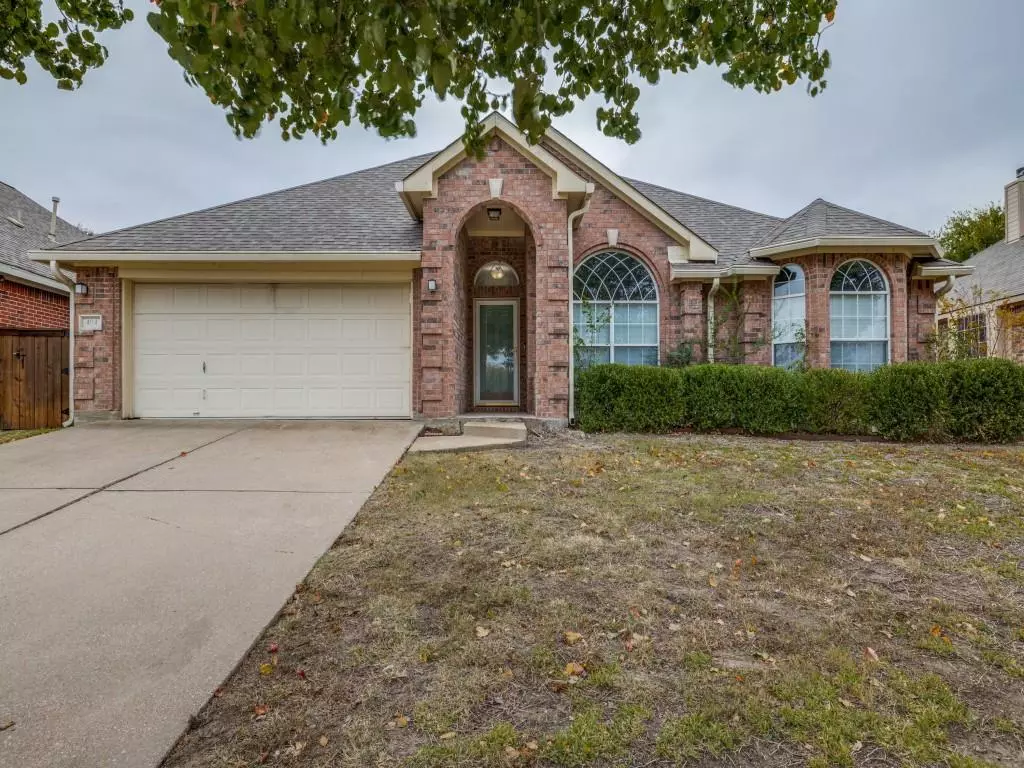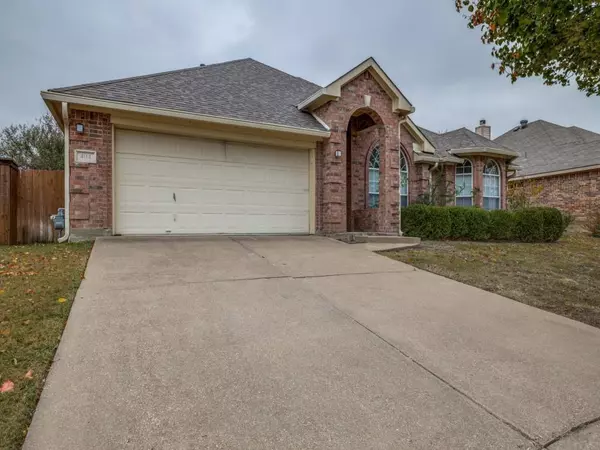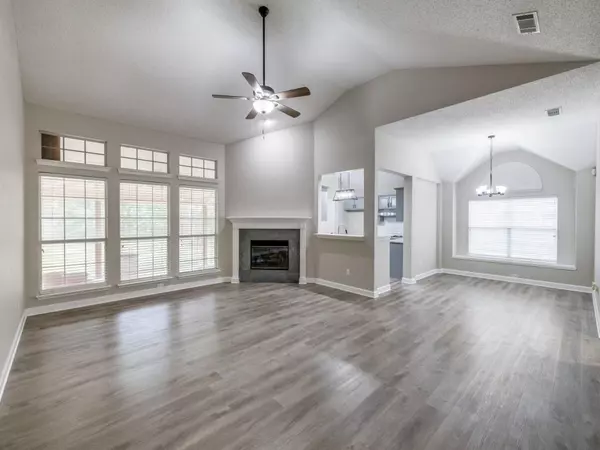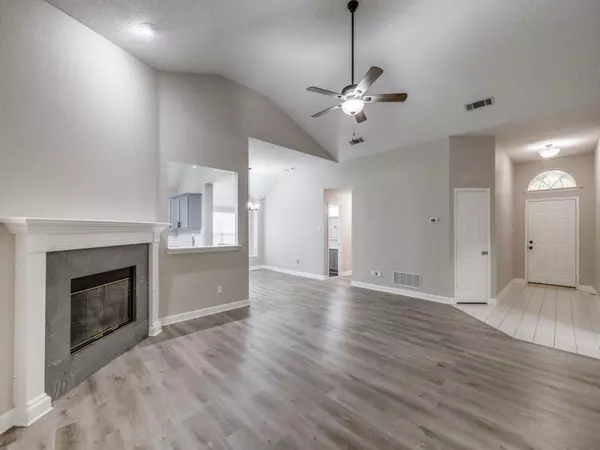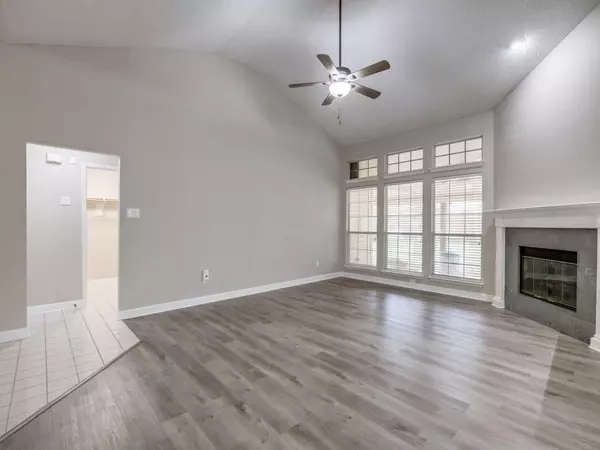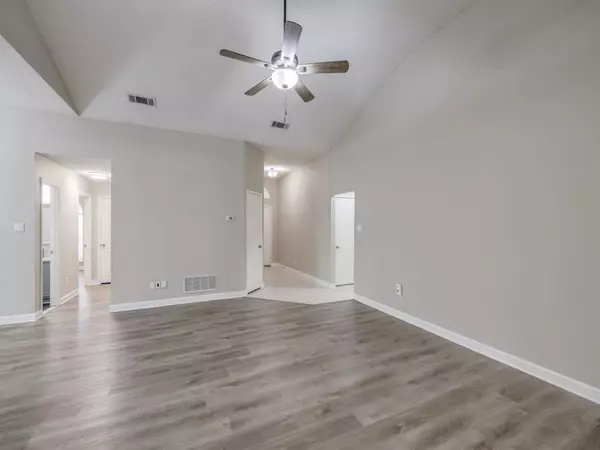
3 Beds
2 Baths
1,804 SqFt
3 Beds
2 Baths
1,804 SqFt
OPEN HOUSE
Sat Nov 30, 11:00am - 2:00pm
Key Details
Property Type Single Family Home
Sub Type Single Family Residence
Listing Status Active
Purchase Type For Sale
Square Footage 1,804 sqft
Price per Sqft $199
Subdivision Highland Trail Add
MLS Listing ID 20786539
Style Traditional
Bedrooms 3
Full Baths 2
HOA Y/N None
Year Built 1996
Lot Size 7,797 Sqft
Acres 0.179
Property Description
Contact us today to schedule a viewing!
Location
State TX
County Tarrant
Direction GPS Friendly. From I20, head south on Matlock towards Mansfield, turn left onto Lynn Creek, property is on your right.
Rooms
Dining Room 1
Interior
Interior Features Decorative Lighting, Granite Counters, Kitchen Island, Open Floorplan, Pantry, Walk-In Closet(s)
Heating Central, Electric
Cooling Ceiling Fan(s), Central Air, Electric
Flooring Luxury Vinyl Plank, Tile
Fireplaces Number 1
Fireplaces Type Gas Starter, Living Room
Appliance Gas Range, Vented Exhaust Fan
Heat Source Central, Electric
Laundry Electric Dryer Hookup, Utility Room, Full Size W/D Area, Washer Hookup
Exterior
Exterior Feature Covered Patio/Porch
Garage Spaces 2.0
Fence Wood
Utilities Available Cable Available, City Sewer, City Water, Electricity Available, Individual Gas Meter
Roof Type Shingle
Total Parking Spaces 2
Garage Yes
Building
Story One
Foundation Slab
Level or Stories One
Structure Type Brick,Siding
Schools
Elementary Schools Ashworth
High Schools Seguin
School District Arlington Isd
Others
Ownership See tax
Acceptable Financing Cash, Conventional, FHA, VA Loan
Listing Terms Cash, Conventional, FHA, VA Loan


"My job is to find and attract mastery-based agents to the office, protect the culture, and make sure everyone is happy! "

