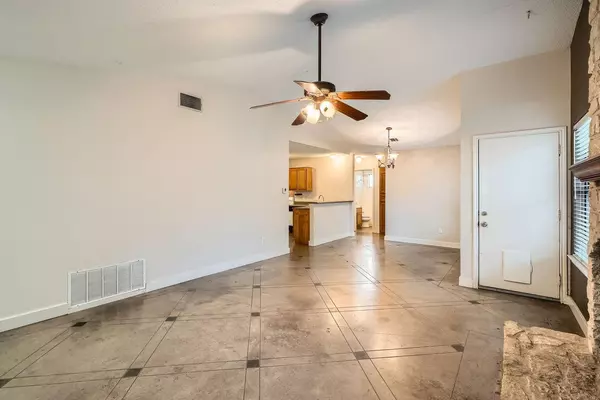
3 Beds
2 Baths
1,200 SqFt
3 Beds
2 Baths
1,200 SqFt
Key Details
Property Type Single Family Home
Sub Type Single Family Residence
Listing Status Active
Purchase Type For Rent
Square Footage 1,200 sqft
Subdivision Buckingham Estates Ph 3 Sec 4
MLS Listing ID 8987087
Style 1st Floor Entry
Bedrooms 3
Full Baths 2
Originating Board actris
Year Built 1983
Lot Size 5,880 Sqft
Property Description
Discover this versatile 3-bedroom home in highly sought-after Buckingham Estates, offering modern features and an unbeatable location.
Key Features
Custom Concrete Flooring: Adds a sleek, contemporary feel.
Garage Conversion:
Includes a flex space ideal as a third bedroom, office, or second living area.
Features a laundry facility and retains a "toy" garage for storage or a small vehicle.
Spacious Private Backyard: Offers ample yard space and a shed for extra storage.
Prime Location
Conveniently located near:
South Park Meadows and Slaughter HEB for shopping and dining.
Vibrant local hotspots on Manchaca, South First, and South Congress, including Lustre Pearl, Armadillo Den, The Hive, and Moontower.
Mary Moore Searight Park with hiking, horseback riding, disc golf, and more.
Enjoy easy access to I-35 and MoPac, just 15 minutes from downtown and the airport.
Don’t miss this amazing South Austin home! Schedule your tour today.
Location
State TX
County Travis
Rooms
Main Level Bedrooms 3
Interior
Interior Features Bookcases, Ceiling Fan(s), Open Floorplan, Primary Bedroom on Main, Washer Hookup
Heating Central
Cooling Central Air
Flooring Carpet, Concrete, Laminate
Fireplaces Number 1
Fireplaces Type Great Room
Furnishings Unfurnished
Fireplace Y
Appliance Dishwasher, Free-Standing Range, Refrigerator
Exterior
Exterior Feature Private Yard
Garage Spaces 0.3
Fence Fenced, Privacy, Wood
Pool None
Community Features None
Utilities Available Electricity Available
Waterfront Description None
View None
Roof Type Composition
Accessibility None
Porch Covered, Front Porch, Side Porch
Total Parking Spaces 2
Private Pool No
Building
Lot Description Back Yard, Curbs, Front Yard, Interior Lot, Private, Trees-Large (Over 40 Ft), Trees-Sparse
Faces South
Foundation Slab
Sewer Public Sewer
Water Public
Level or Stories One
Structure Type Frame,HardiPlank Type,Stone
New Construction No
Schools
Elementary Schools Casey
Middle Schools Bedichek
High Schools Akins
School District Austin Isd
Others
Pets Allowed Dogs OK, Medium (< 35 lbs), Number Limit, Breed Restrictions
Num of Pet 2
Pets Allowed Dogs OK, Medium (< 35 lbs), Number Limit, Breed Restrictions

"My job is to find and attract mastery-based agents to the office, protect the culture, and make sure everyone is happy! "






