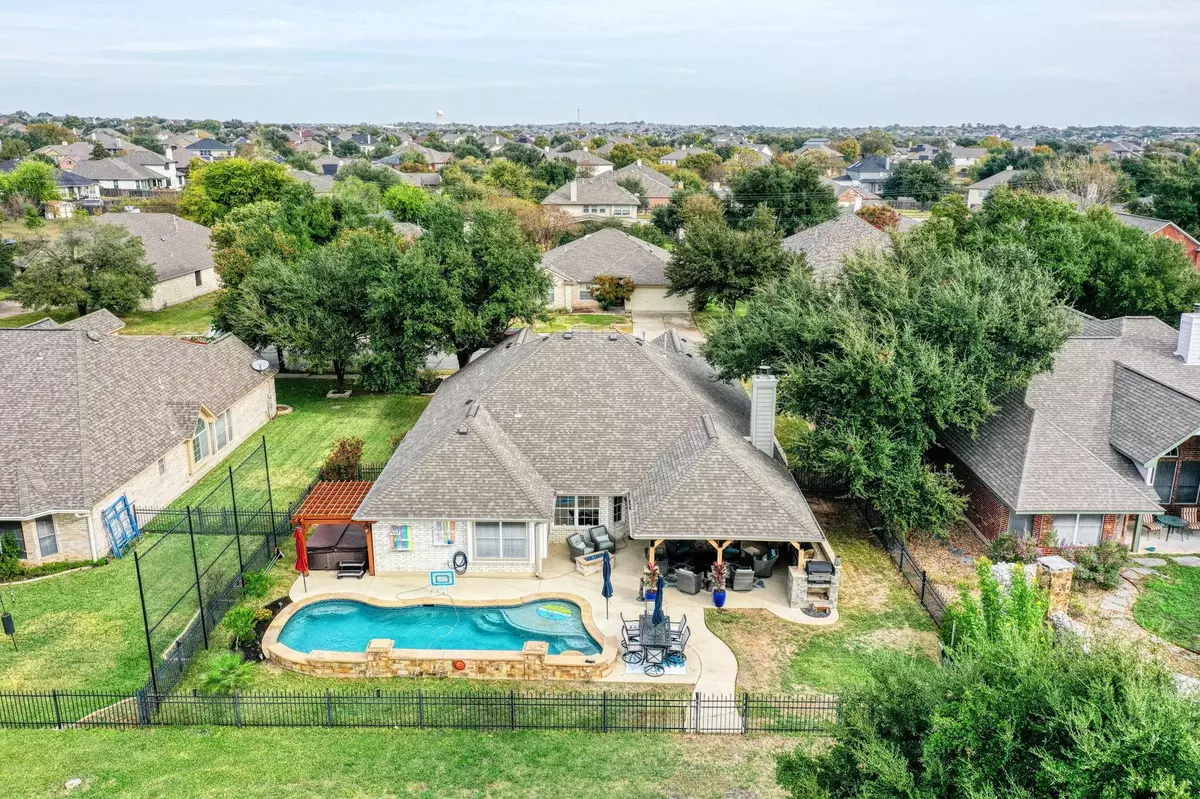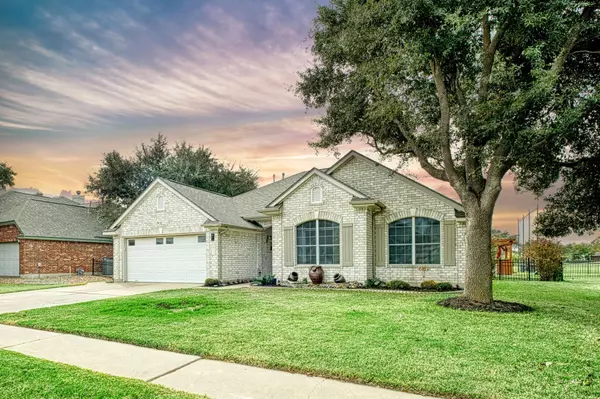4 Beds
2 Baths
2,129 SqFt
4 Beds
2 Baths
2,129 SqFt
OPEN HOUSE
Sun Jan 19, 11:00am - 2:00pm
Key Details
Property Type Single Family Home
Sub Type Single Family Residence
Listing Status Active
Purchase Type For Sale
Square Footage 2,129 sqft
Price per Sqft $272
Subdivision Fairways Blackhawk Ph 02-A
MLS Listing ID 4309418
Bedrooms 4
Full Baths 2
HOA Fees $110/qua
HOA Y/N Yes
Originating Board actris
Year Built 1998
Annual Tax Amount $7,685
Tax Year 2024
Lot Size 9,147 Sqft
Acres 0.21
Property Description
Location
State TX
County Travis
Rooms
Main Level Bedrooms 4
Interior
Interior Features Central Vacuum, Multiple Dining Areas, Primary Bedroom on Main, Walk-In Closet(s)
Heating Central
Cooling Central Air
Flooring Vinyl
Fireplaces Number 2
Fireplaces Type Family Room, Outside
Fireplace No
Appliance Dishwasher, Gas Range, Ice Maker, Water Purifier
Exterior
Exterior Feature Gas Grill
Garage Spaces 2.0
Fence Wrought Iron
Pool Cabana, In Ground
Community Features Clubhouse, Tennis Court(s), Trail(s)
Utilities Available Electricity Connected, Water Connected
Waterfront Description None
View Golf Course
Roof Type Shingle
Porch Covered, Rear Porch
Total Parking Spaces 4
Private Pool Yes
Building
Lot Description Backs To Golf Course, Sprinkler - Automatic, Trees-Large (Over 40 Ft), Views
Faces North
Foundation Slab
Sewer Public Sewer
Water Public
Level or Stories One
Structure Type Stone
New Construction No
Schools
Elementary Schools Murchison
Middle Schools Kelly Lane
High Schools Hendrickson
School District Pflugerville Isd
Others
HOA Fee Include Common Area Maintenance
Special Listing Condition Standard
"My job is to find and attract mastery-based agents to the office, protect the culture, and make sure everyone is happy! "






