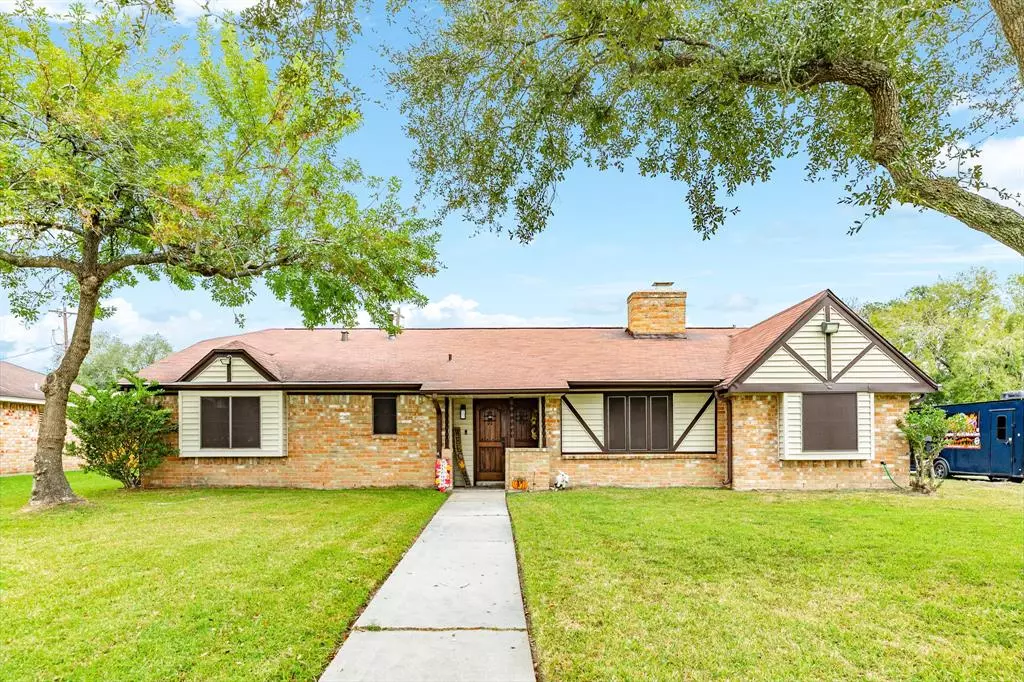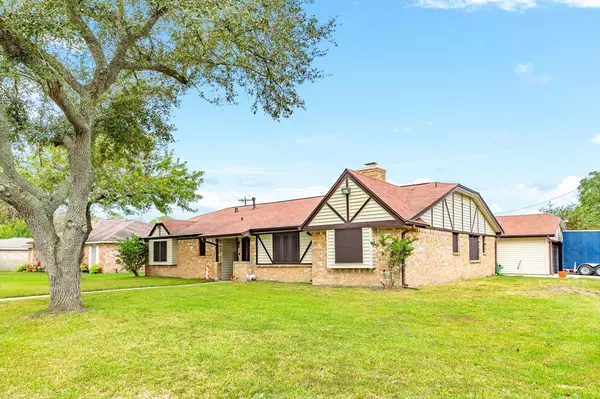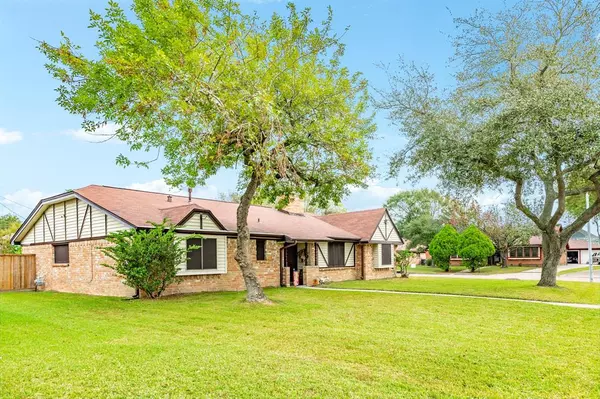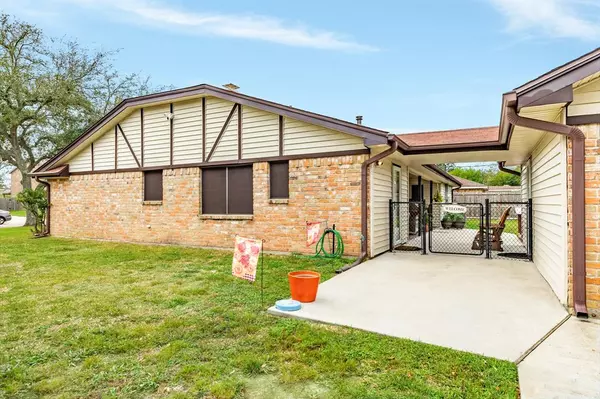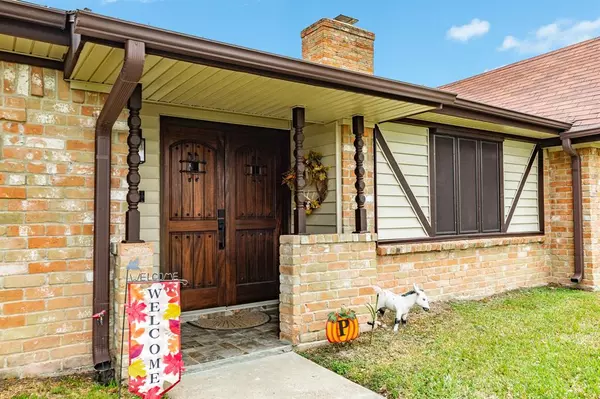3 Beds
2.1 Baths
1,961 SqFt
3 Beds
2.1 Baths
1,961 SqFt
Key Details
Property Type Single Family Home
Listing Status Active
Purchase Type For Sale
Square Footage 1,961 sqft
Price per Sqft $145
Subdivision Twelve Oak Villas
MLS Listing ID 94033274
Style Craftsman
Bedrooms 3
Full Baths 2
Half Baths 1
Year Built 1983
Annual Tax Amount $4,715
Tax Year 2023
Lot Size 10,714 Sqft
Acres 0.246
Property Description
Location
State TX
County Galveston
Area Texas City
Interior
Interior Features High Ceiling
Heating Central Gas
Cooling Central Electric
Fireplaces Number 1
Fireplaces Type Gas Connections, Gaslog Fireplace
Exterior
Parking Features Attached/Detached Garage
Garage Spaces 2.0
Garage Description Additional Parking
Roof Type Composition
Private Pool No
Building
Lot Description Subdivision Lot
Dwelling Type Free Standing
Story 1
Foundation Slab
Lot Size Range 0 Up To 1/4 Acre
Sewer Public Sewer
Water Public Water
Structure Type Brick,Cement Board
New Construction No
Schools
Elementary Schools Simms Elementary
Middle Schools La Marque Middle School
High Schools La Marque High School
School District 52 - Texas City
Others
Senior Community No
Restrictions Deed Restrictions,Unknown,Zoning
Tax ID 7256-0000-0006-000
Tax Rate 2.3091
Disclosures Mud, Sellers Disclosure
Special Listing Condition Mud, Sellers Disclosure

"My job is to find and attract mastery-based agents to the office, protect the culture, and make sure everyone is happy! "

