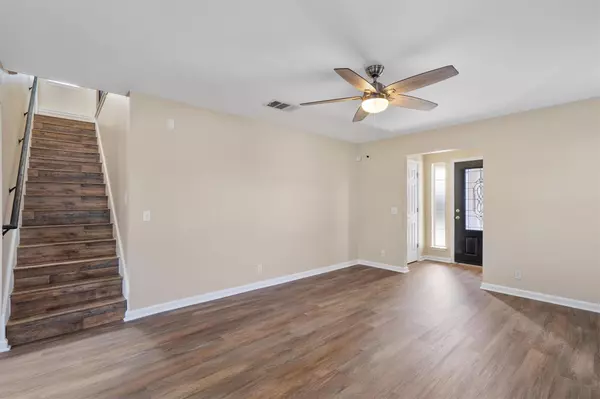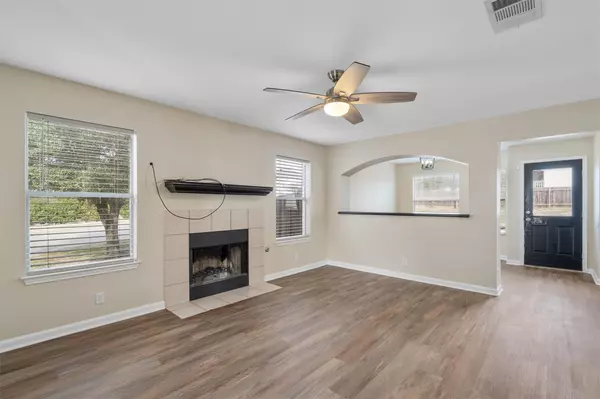4 Beds
3 Baths
1,726 SqFt
4 Beds
3 Baths
1,726 SqFt
Key Details
Property Type Single Family Home
Sub Type Single Family Residence
Listing Status Active
Purchase Type For Sale
Square Footage 1,726 sqft
Price per Sqft $188
Subdivision Lakeside Estates Sec 4
MLS Listing ID 6495718
Bedrooms 4
Full Baths 2
Half Baths 1
HOA Fees $44/qua
Originating Board actris
Year Built 2004
Annual Tax Amount $6,842
Tax Year 2024
Lot Size 9,204 Sqft
Property Description
Welcome to this beautifully updated 4-bedroom, 2.5-bathroom home located on a spacious corner lot at 112 Lakemont in Hutto, Texas. With its open layout, fresh paint, and brand-new flooring throughout, this home offers modern comfort and style. The bright and airy living spaces are enhanced by gorgeous bay windows, allowing natural light to flood the home.
The spacious kitchen opens to the family room, creating the perfect space for entertaining or family gatherings. The primary suite is generously sized with an en-suite bath, and the additional bedrooms offer plenty of space for family or guests. Enjoy the convenience of a large backyard and the privacy of a corner lot.
This home is ready for you to move in and make it your own!
Location
State TX
County Williamson
Rooms
Main Level Bedrooms 2
Interior
Interior Features Ceiling Fan(s), Quartz Counters, Electric Dryer Hookup, High Speed Internet, Multiple Dining Areas, Open Floorplan, Pantry, Primary Bedroom on Main, Walk-In Closet(s), Washer Hookup
Heating Central, Natural Gas
Cooling Ceiling Fan(s), Central Air, Electric
Flooring Vinyl
Fireplaces Number 1
Fireplaces Type Living Room
Fireplace Y
Appliance Gas Cooktop, Gas Range, Microwave, Free-Standing Gas Oven, Plumbed For Ice Maker, Refrigerator, Water Heater
Exterior
Exterior Feature Gutters Partial, Lighting, No Exterior Steps, Private Yard
Garage Spaces 2.0
Fence Back Yard, Gate, Wood
Pool None
Community Features Park, Playground
Utilities Available Electricity Connected, High Speed Internet, Natural Gas Connected, Sewer Connected, Water Connected
Waterfront Description None
View Neighborhood
Roof Type Composition
Accessibility None
Porch Front Porch, Rear Porch
Total Parking Spaces 4
Private Pool No
Building
Lot Description Back Yard, Corner Lot, Front Yard, Trees-Medium (20 Ft - 40 Ft)
Faces South
Foundation Slab
Sewer Public Sewer
Water Public
Level or Stories Two
Structure Type Brick,HardiPlank Type
New Construction No
Schools
Elementary Schools Nadine Johnson
Middle Schools Farley
High Schools Hutto
School District Hutto Isd
Others
HOA Fee Include Common Area Maintenance
Restrictions City Restrictions
Ownership Fee-Simple
Acceptable Financing Cash, Conventional, FHA, VA Loan, Zero Down
Tax Rate 2.1624
Listing Terms Cash, Conventional, FHA, VA Loan, Zero Down
Special Listing Condition Standard
"My job is to find and attract mastery-based agents to the office, protect the culture, and make sure everyone is happy! "






