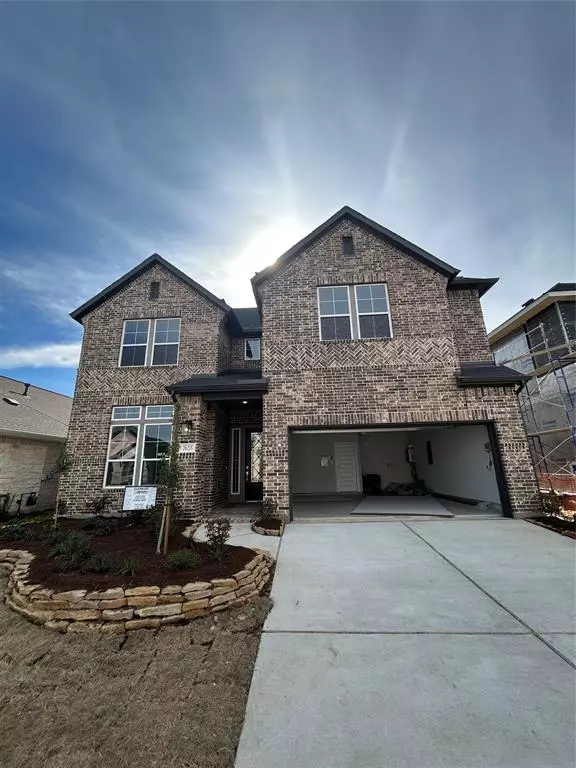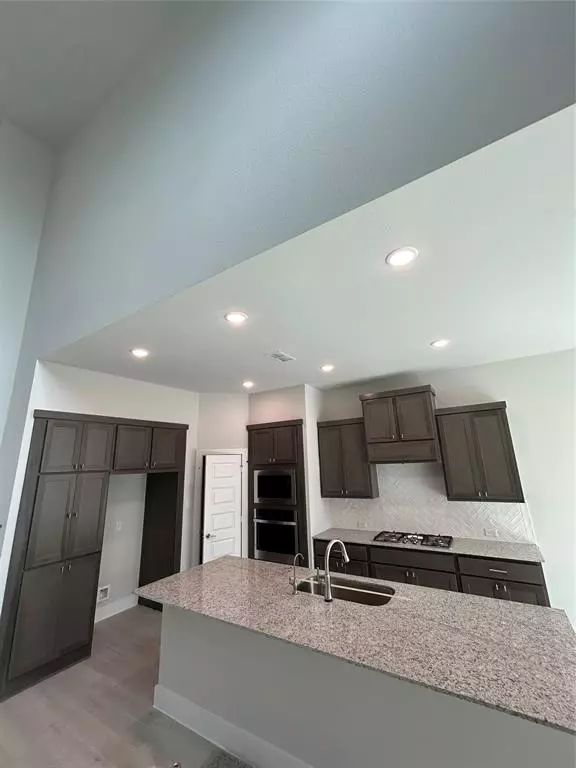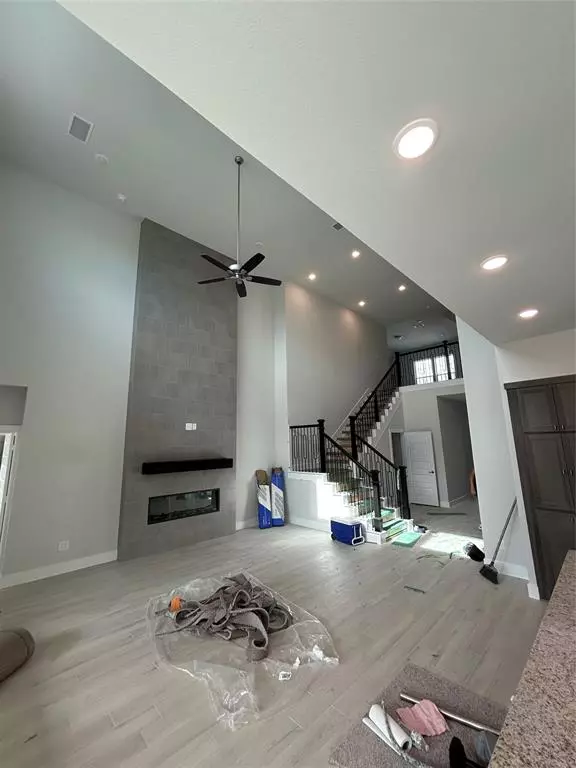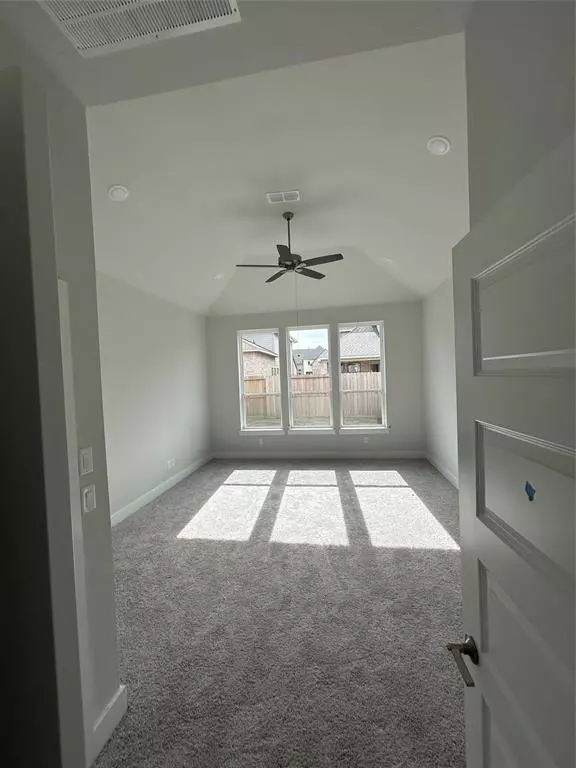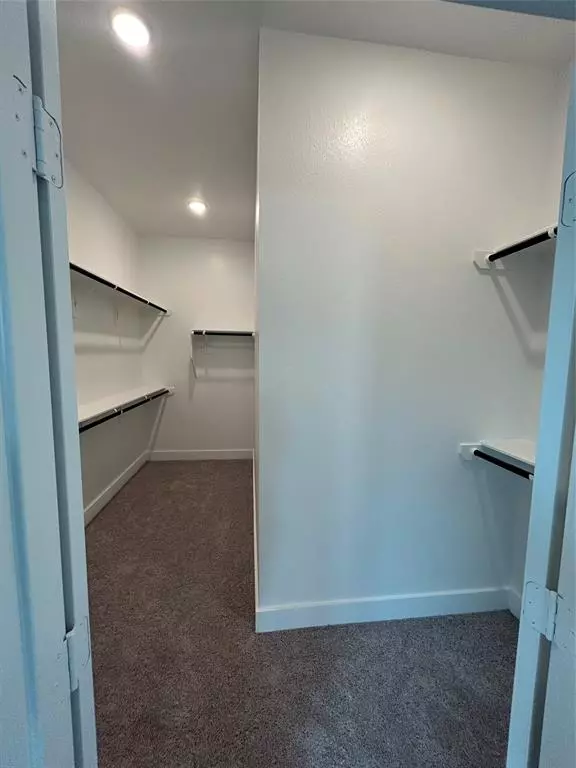4 Beds
3 Baths
3,184 SqFt
4 Beds
3 Baths
3,184 SqFt
Key Details
Property Type Single Family Home
Listing Status Active
Purchase Type For Sale
Square Footage 3,184 sqft
Price per Sqft $160
Subdivision Jubilee
MLS Listing ID 94357212
Style Traditional
Bedrooms 4
Full Baths 3
HOA Fees $1,200/ann
HOA Y/N 1
Year Built 2025
Lot Size 6,200 Sqft
Property Description
Location
State TX
County Harris
Area Hockley
Rooms
Bedroom Description 1 Bedroom Down - Not Primary BR,Primary Bed - 1st Floor,Walk-In Closet
Other Rooms Family Room, Gameroom Up, Home Office/Study, Media
Master Bathroom Primary Bath: Double Sinks, Primary Bath: Separate Shower, Primary Bath: Soaking Tub
Kitchen Breakfast Bar, Island w/o Cooktop, Kitchen open to Family Room, Under Cabinet Lighting, Walk-in Pantry
Interior
Interior Features Alarm System - Owned, Fire/Smoke Alarm, High Ceiling
Heating Central Gas
Cooling Central Electric
Flooring Carpet, Tile
Fireplaces Number 1
Fireplaces Type Electric Fireplace
Exterior
Exterior Feature Back Yard, Back Yard Fenced, Covered Patio/Deck
Parking Features Attached Garage
Garage Spaces 2.0
Roof Type Composition
Street Surface Concrete,Curbs
Private Pool No
Building
Lot Description Subdivision Lot
Dwelling Type Free Standing
Faces Northwest
Story 2
Foundation Slab
Lot Size Range 1/4 Up to 1/2 Acre
Builder Name Tri Pointe Homes
Water Water District
Structure Type Brick,Other
New Construction Yes
Schools
Elementary Schools Roberts Road Elementary School
Middle Schools Waller Junior High School
High Schools Waller High School
School District 55 - Waller
Others
Senior Community No
Restrictions Deed Restrictions
Tax ID NA
Energy Description Energy Star/Reflective Roof,High-Efficiency HVAC,HVAC>13 SEER,Insulated/Low-E windows,Other Energy Features,Radiant Attic Barrier
Acceptable Financing Cash Sale, Conventional
Tax Rate 3.23
Disclosures Mud, Other Disclosures
Listing Terms Cash Sale, Conventional
Financing Cash Sale,Conventional
Special Listing Condition Mud, Other Disclosures

"My job is to find and attract mastery-based agents to the office, protect the culture, and make sure everyone is happy! "

