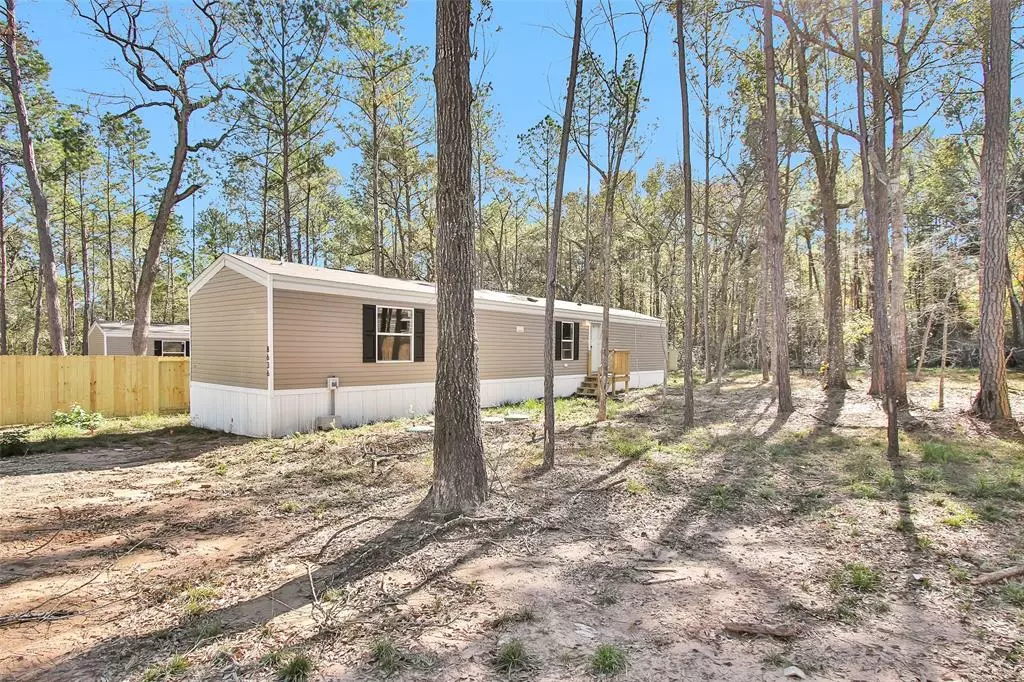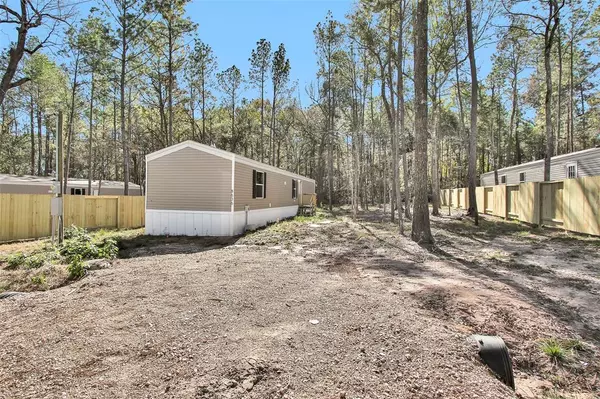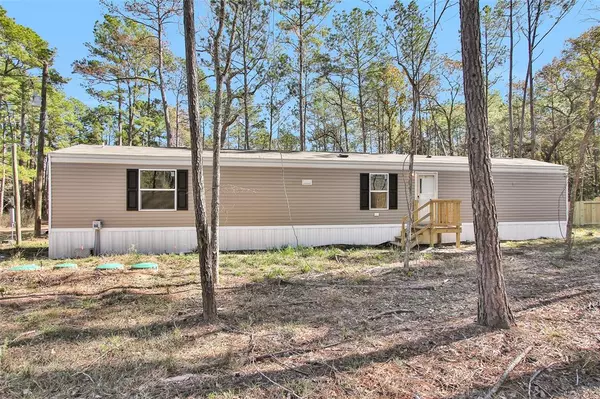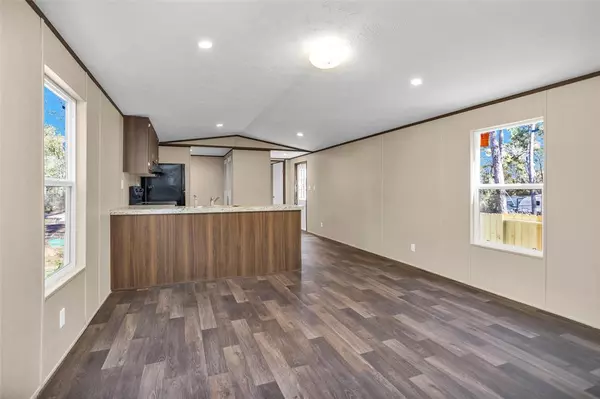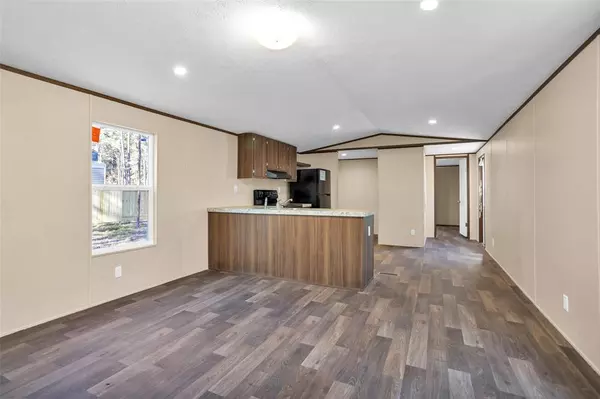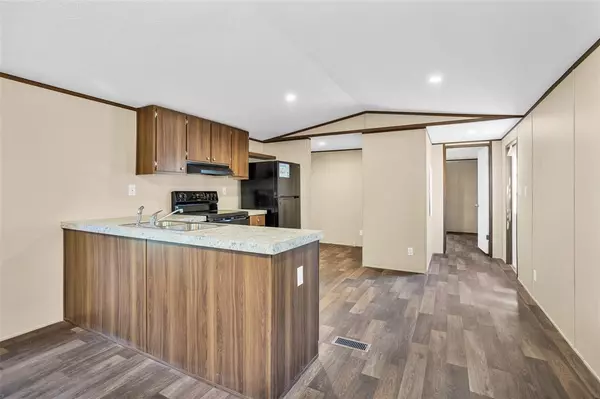3 Beds
2 Baths
1,000 SqFt
3 Beds
2 Baths
1,000 SqFt
Key Details
Property Type Single Family Home
Listing Status Active
Purchase Type For Sale
Square Footage 1,000 sqft
Price per Sqft $135
Subdivision Pinebrook
MLS Listing ID 36114963
Style Traditional
Bedrooms 3
Full Baths 2
Year Built 2024
Annual Tax Amount $346
Tax Year 2024
Lot Size 0.258 Acres
Acres 0.2583
Property Description
Location
State TX
County Grimes
Area Plantersville Area
Rooms
Bedroom Description All Bedrooms Down,En-Suite Bath,Primary Bed - 1st Floor,Walk-In Closet
Other Rooms 1 Living Area, Kitchen/Dining Combo, Living Area - 1st Floor, Utility Room in House
Master Bathroom Primary Bath: Tub/Shower Combo, Secondary Bath(s): Tub/Shower Combo
Den/Bedroom Plus 3
Kitchen Breakfast Bar, Kitchen open to Family Room
Interior
Interior Features Dryer Included, Fire/Smoke Alarm, Refrigerator Included, Washer Included
Heating Central Electric
Cooling Central Electric
Flooring Carpet, Vinyl
Exterior
Exterior Feature Back Yard, Not Fenced, Private Driveway
Parking Features None
Garage Description Additional Parking, Boat Parking, RV Parking
Roof Type Composition
Street Surface Gravel
Private Pool No
Building
Lot Description Cleared
Dwelling Type Manufactured
Story 1
Foundation Block & Beam
Lot Size Range 1/4 Up to 1/2 Acre
Builder Name Luv Homes
Water Aerobic
Structure Type Vinyl
New Construction Yes
Schools
Elementary Schools High Point Elementary School (Navasota)
Middle Schools Navasota Junior High
High Schools Navasota High School
School District 129 - Navasota
Others
Senior Community No
Restrictions No Restrictions
Tax ID R28979
Ownership Full Ownership
Acceptable Financing Cash Sale, Conventional
Tax Rate 1.419
Disclosures Owner/Agent
Listing Terms Cash Sale, Conventional
Financing Cash Sale,Conventional
Special Listing Condition Owner/Agent

"My job is to find and attract mastery-based agents to the office, protect the culture, and make sure everyone is happy! "

