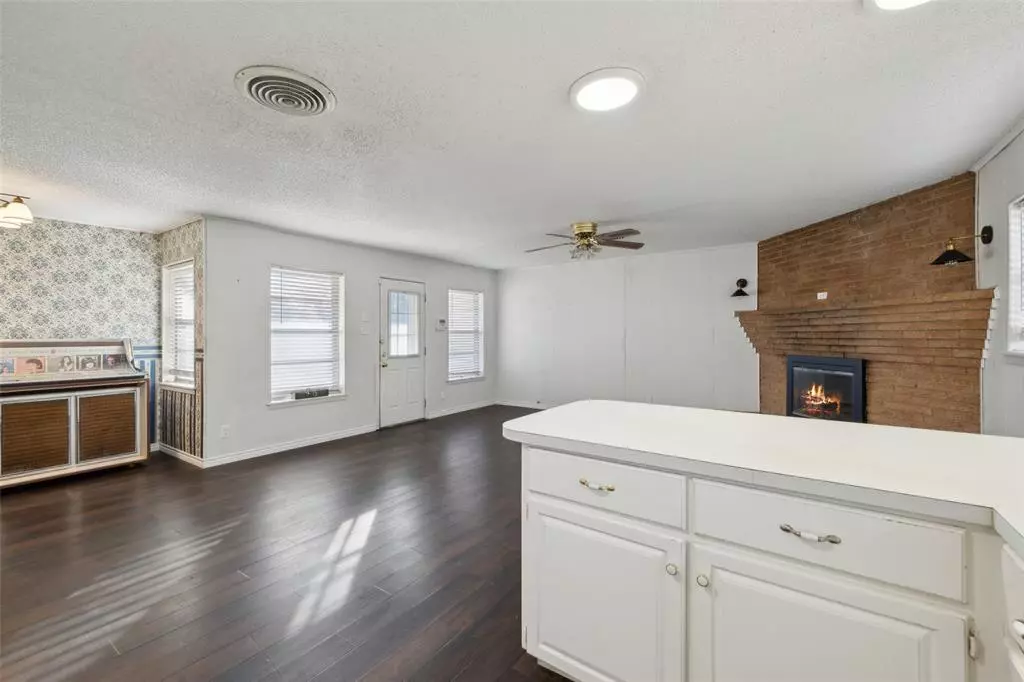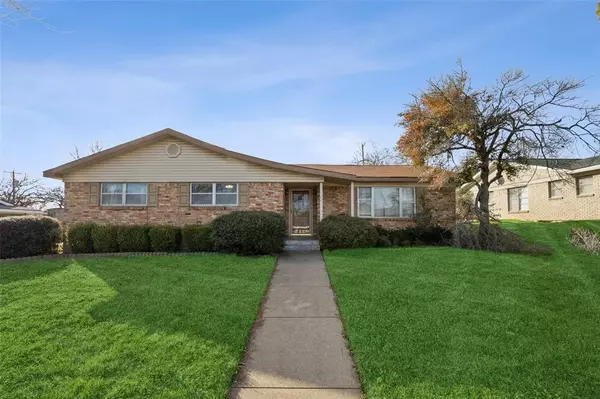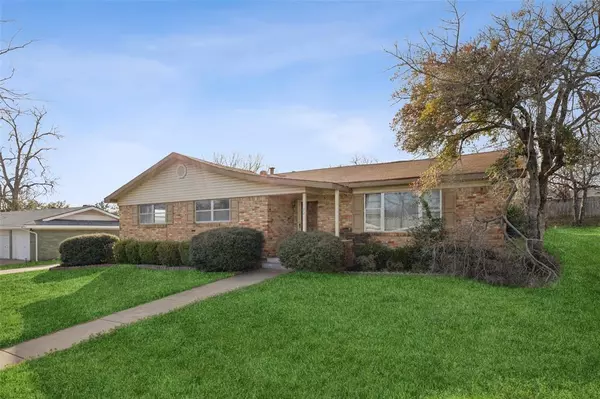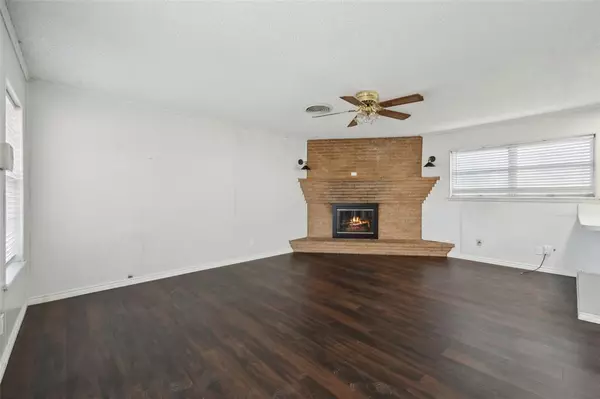3 Beds
2 Baths
1,366 SqFt
3 Beds
2 Baths
1,366 SqFt
Key Details
Property Type Single Family Home
Sub Type Single Family Residence
Listing Status Active
Purchase Type For Sale
Square Footage 1,366 sqft
Price per Sqft $197
Subdivision Shady Oaks Add
MLS Listing ID 20810050
Bedrooms 3
Full Baths 2
HOA Y/N None
Year Built 1965
Annual Tax Amount $3,692
Lot Size 9,583 Sqft
Acres 0.22
Property Description
This delightful Hurst home radiates curb appeal and is ready for you to make it your own! Featuring three spacious bedrooms and two baths, this property offers the perfect blend of comfort and functionality. Enter to discover two inviting living areas, perfect for entertaining or relaxing. The main living room is the heart of the home, showcasing a cozy brick fireplace that adds warmth and character. The large kitchen is designed for convenience, complete with built-in appliances and ample counter space to inspire your culinary creations. The bedrooms are generously sized, offering plenty of room for personalization. The third bedroom provides flexibility and can easily be transformed into a cozy den or a comfortable home office to suit your lifestyle. One of the standout features of this home is the fairly new hot tub, complete with a recently built deck that creates an ideal spot for unwinding after a long day or hosting friends. Located in the central H-E-B Mid Cities area, this home is perfectly positioned for commuters and adventurers alike. Enjoy quick access to Highway 183, making trips to DFW Airport, Downtown Dallas, Frisco, or Fort Worth a breeze.
This home is being sold AS IS, providing a fantastic opportunity to add your personal touch and create the home of your dreams. Don't miss this chance to own a well-located property with so much potential! 3D tour available online.
Location
State TX
County Tarrant
Direction Head east on W Bedford Euless Rd toward NE Mall Blvd Turn right onto Hurstview Dr
Rooms
Dining Room 1
Interior
Interior Features Other
Heating Central
Cooling Central Air
Flooring Other
Fireplaces Number 1
Fireplaces Type Brick
Appliance Electric Oven
Heat Source Central
Laundry Other
Exterior
Garage Spaces 2.0
Utilities Available City Sewer, City Water
Roof Type Shingle
Total Parking Spaces 2
Garage Yes
Building
Story One
Foundation Pillar/Post/Pier
Level or Stories One
Schools
Elementary Schools Donna Park
High Schools Bell
School District Hurst-Euless-Bedford Isd
Others
Ownership On File
Acceptable Financing Cash, Conventional
Listing Terms Cash, Conventional

"My job is to find and attract mastery-based agents to the office, protect the culture, and make sure everyone is happy! "






