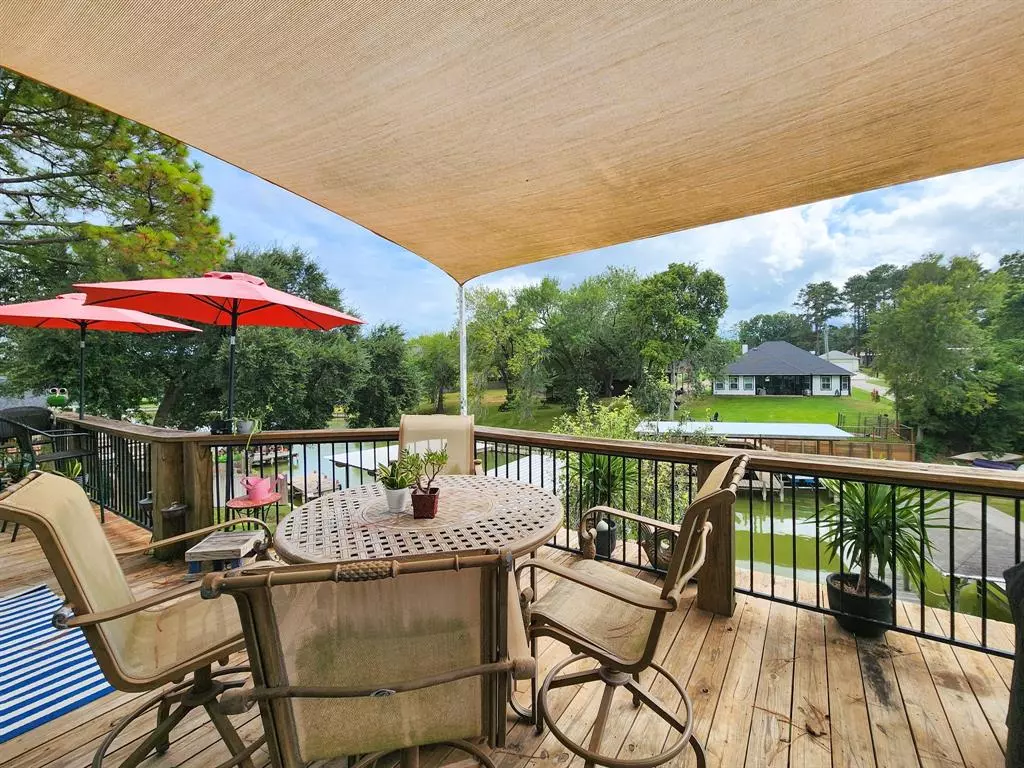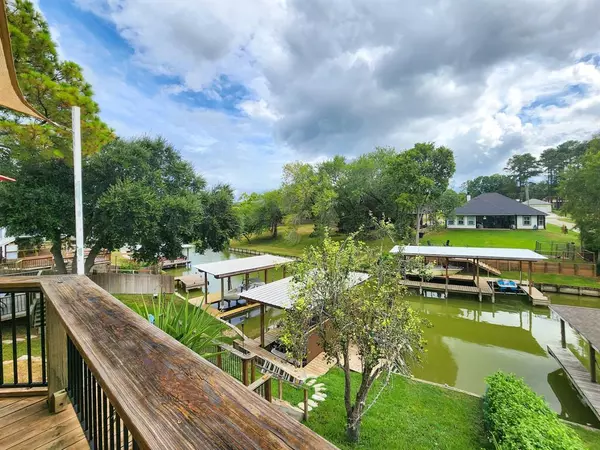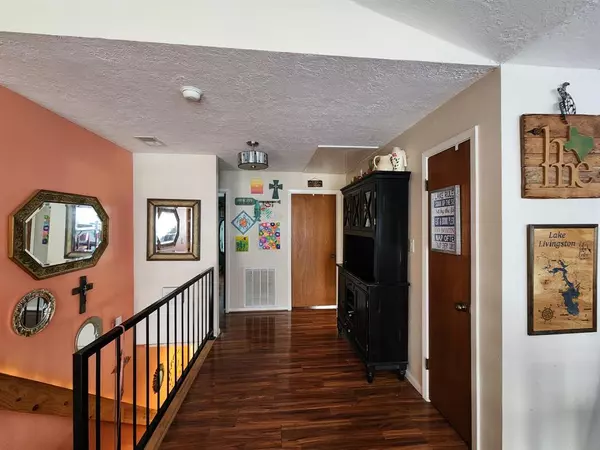3 Beds
2.1 Baths
1,725 SqFt
3 Beds
2.1 Baths
1,725 SqFt
Key Details
Property Type Single Family Home
Listing Status Active
Purchase Type For Sale
Square Footage 1,725 sqft
Price per Sqft $240
Subdivision Shelter Cove
MLS Listing ID 26335421
Style Other Style
Bedrooms 3
Full Baths 2
Half Baths 1
HOA Fees $100/ann
HOA Y/N 1
Year Built 1970
Annual Tax Amount $4,671
Tax Year 2024
Lot Size 8,712 Sqft
Acres 0.2
Property Description
The downstairs offers a private bedroom and half-bath opening to a spacious game room (18x14) totaling 250 square feet. The property includes a 900-square-foot boathouse and pier rebuilt in 2019. Enjoy water views from the 475-square-foot upper deck, along with a 600-square-foot lower deck and a third 300-square-foot deck.
Recent updates include a new roof (2019), gutters (2020), windows (2024), and upgraded electrical. All rooms have ceiling fans for comfort, making this home a perfect blend of modern amenities and scenic charm.
Location
State TX
County Polk
Area Lake Livingston Area
Rooms
Bedroom Description 1 Bedroom Down - Not Primary BR,Primary Bed - 2nd Floor
Master Bathroom Half Bath, Primary Bath: Jetted Tub
Kitchen Breakfast Bar, Island w/o Cooktop, Kitchen open to Family Room
Interior
Heating Central Electric
Cooling Central Electric
Flooring Engineered Wood
Fireplaces Number 1
Fireplaces Type Wood Burning Fireplace
Exterior
Exterior Feature Back Green Space, Back Yard Fenced, Covered Patio/Deck, Partially Fenced, Patio/Deck, Porch, Private Driveway
Parking Features Attached Garage
Garage Spaces 1.0
Roof Type Composition
Private Pool No
Building
Lot Description Cul-De-Sac
Dwelling Type Free Standing
Story 2
Foundation Slab
Lot Size Range 0 Up To 1/4 Acre
Water Water District
Structure Type Other
New Construction No
Schools
Elementary Schools Lisd Open Enroll
Middle Schools Livingston Junior High School
High Schools Livingston High School
School District 103 - Livingston
Others
Senior Community No
Restrictions Deed Restrictions
Tax ID S1100-0491-00
Energy Description Insulated/Low-E windows
Tax Rate 2.3916
Disclosures Sellers Disclosure
Special Listing Condition Sellers Disclosure

"My job is to find and attract mastery-based agents to the office, protect the culture, and make sure everyone is happy! "






