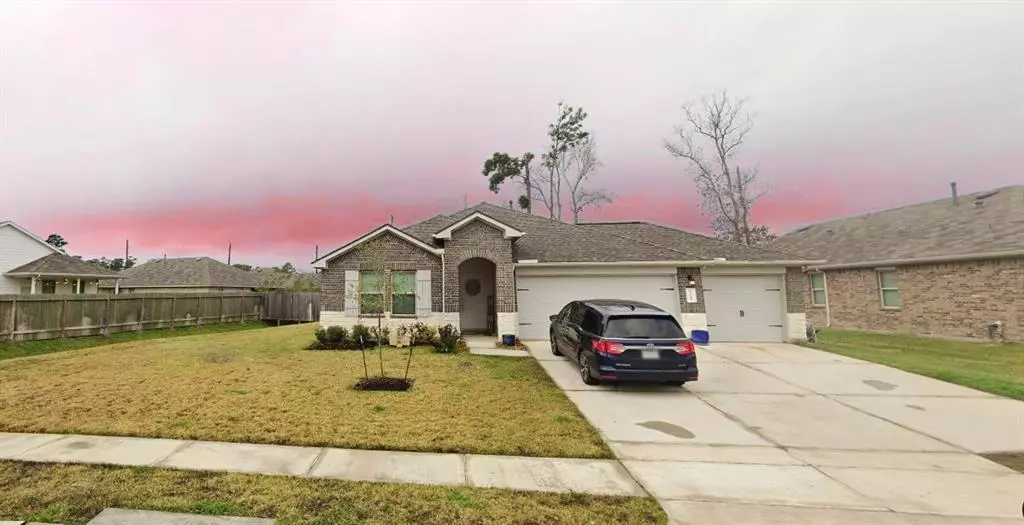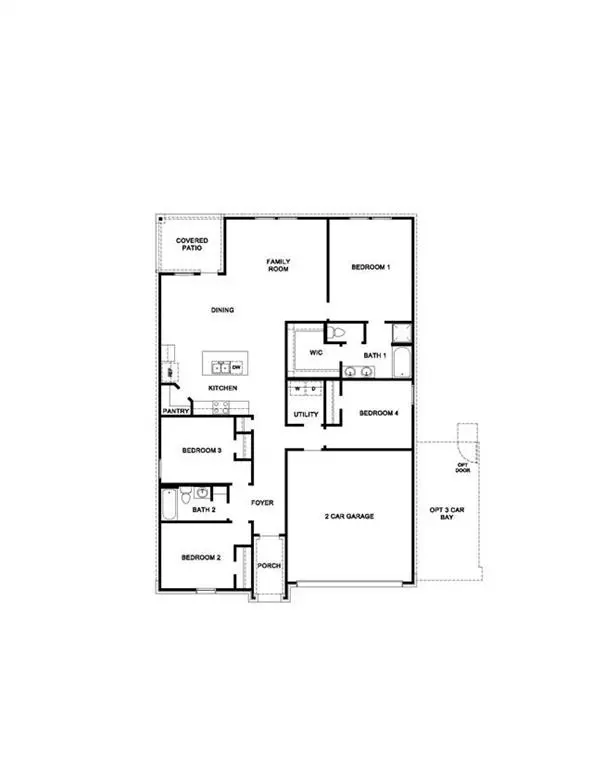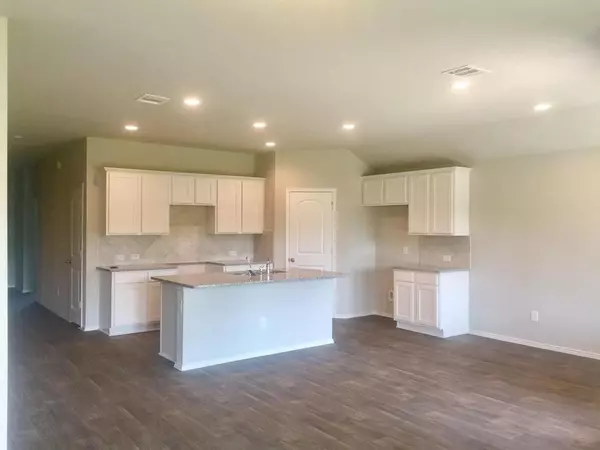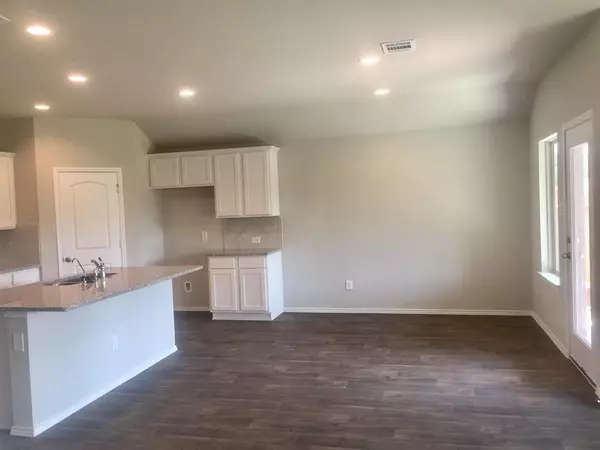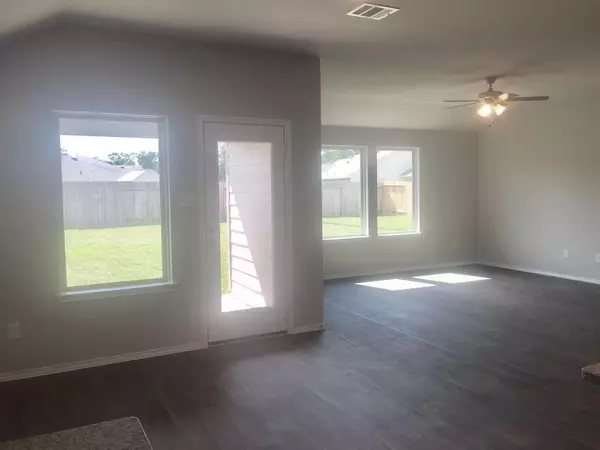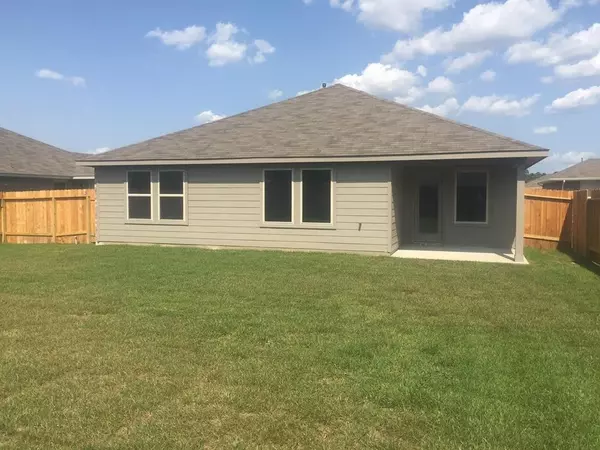4 Beds
2 Baths
1,702 SqFt
4 Beds
2 Baths
1,702 SqFt
Key Details
Property Type Single Family Home
Listing Status Active
Purchase Type For Sale
Square Footage 1,702 sqft
Price per Sqft $205
Subdivision Dovershire Place Sec 2
MLS Listing ID 9412083
Style Traditional
Bedrooms 4
Full Baths 2
HOA Fees $500/ann
HOA Y/N 1
Year Built 2020
Annual Tax Amount $7,490
Tax Year 2024
Lot Size 10,046 Sqft
Acres 0.2306
Property Description
Location
State TX
County Harris
Area Spring/Klein
Rooms
Bedroom Description En-Suite Bath
Other Rooms 1 Living Area, Kitchen/Dining Combo
Master Bathroom Primary Bath: Double Sinks, Primary Bath: Jetted Tub, Primary Bath: Separate Shower, Secondary Bath(s): Tub/Shower Combo
Kitchen Breakfast Bar, Island w/o Cooktop, Kitchen open to Family Room, Pantry, Walk-in Pantry
Interior
Interior Features High Ceiling
Heating Central Gas
Cooling Central Electric
Flooring Carpet, Tile
Exterior
Exterior Feature Back Green Space, Back Yard Fenced
Parking Features Attached Garage, Oversized Garage
Garage Spaces 3.0
Roof Type Composition
Private Pool No
Building
Lot Description Corner, Subdivision Lot
Dwelling Type Free Standing
Story 1
Foundation Slab
Lot Size Range 0 Up To 1/4 Acre
Builder Name D.R. Horton
Water Public Water, Water District
Structure Type Brick,Cement Board
New Construction No
Schools
Elementary Schools French Elementary School (Klein)
Middle Schools Hofius Intermediate School
High Schools Klein Oak High School
School District 32 - Klein
Others
Senior Community No
Restrictions Deed Restrictions
Tax ID 141-021-001-0005
Energy Description Ceiling Fans,Digital Program Thermostat,Energy Star Appliances,High-Efficiency HVAC,HVAC>13 SEER,Insulated/Low-E windows,Radiant Attic Barrier,Tankless/On-Demand H2O Heater
Acceptable Financing Cash Sale, Conventional, FHA, VA
Tax Rate 2.2795
Disclosures Mud, Sellers Disclosure
Listing Terms Cash Sale, Conventional, FHA, VA
Financing Cash Sale,Conventional,FHA,VA
Special Listing Condition Mud, Sellers Disclosure

"My job is to find and attract mastery-based agents to the office, protect the culture, and make sure everyone is happy! "

