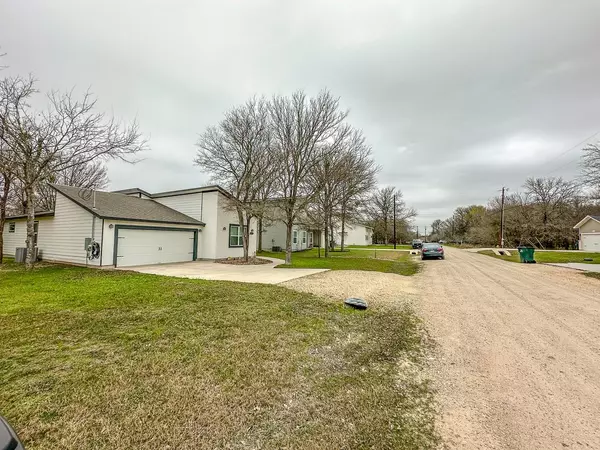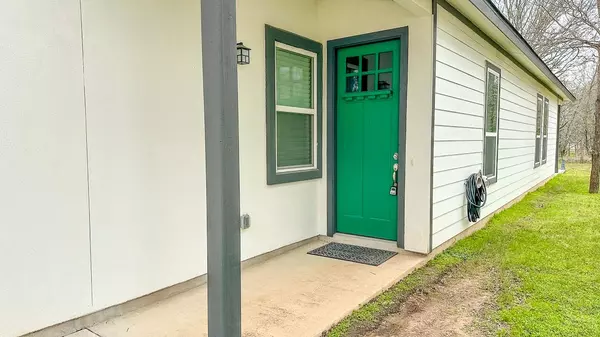4 Beds
2 Baths
2,052 SqFt
4 Beds
2 Baths
2,052 SqFt
Key Details
Property Type Single Family Home
Sub Type Single Family Residence
Listing Status Active
Purchase Type For Sale
Square Footage 2,052 sqft
Price per Sqft $194
Subdivision Tahitian Village,
MLS Listing ID 7724186
Bedrooms 4
Full Baths 2
HOA Fees $204/ann
Originating Board actris
Year Built 2021
Annual Tax Amount $6,530
Tax Year 2024
Lot Size 0.252 Acres
Property Description
This is a truly unique, move-in-ready modern custom home located on a quiet, low-traffic street in the heart of Tahitian Village. This architectural gem features soaring vaulted ceilings and an exceptional open floor plan offering four bedrooms and two bathrooms, with the flexibility to use one as a home office or flex space. The primary suite provides a private oasis with stylish finishes and thoughtful separation from the other bedrooms. The living area is enhanced by soft ceramic tiles that reduce echo, creating a serene and inviting ambiance. The gourmet kitchen has durable quartz countertops, a spacious farm sink, contemporary cabinetry, a breakfast nook, and premium stainless-steel appliances, making it a chef's dream. Outdoors, there's ample space to park your RV, boat, or camper, all while enjoying the beauty of nature, complete with sightings of deer and peaceful surroundings. Ideally located minutes from the historic downtown, shopping, and the Tahitian Golf Course, and offers easy access to Austin Airport, Downtown Austin, Tesla, and the Samsung Factory. With no TVPOA fees and a minimal annual road maintenance fee, this home combines modern conveniences with natural beauty. Schedule a private tour of this exceptional property home today
Location
State TX
County Bastrop
Rooms
Main Level Bedrooms 4
Interior
Interior Features Ceiling Fan(s), High Ceilings, Vaulted Ceiling(s), Quartz Counters, In-Law Floorplan, Kitchen Island, No Interior Steps, Open Floorplan, Pantry, Primary Bedroom on Main, Recessed Lighting, Walk-In Closet(s), Washer Hookup
Heating Central, Electric
Cooling Ceiling Fan(s), Central Air
Flooring Carpet, Tile
Fireplace Y
Appliance Dishwasher, Electric Range, Microwave, Free-Standing Electric Oven, Free-Standing Electric Range
Exterior
Exterior Feature Satellite Dish
Garage Spaces 2.0
Fence None
Pool None
Community Features Golf, Picnic Area, Trail(s)
Utilities Available Cable Available, Electricity Connected, Phone Available, Sewer Connected, Water Connected
Waterfront Description None
View Trees/Woods
Roof Type Composition,Shingle
Accessibility None
Porch Rear Porch
Total Parking Spaces 4
Private Pool No
Building
Lot Description Back Yard, Front Yard, Near Golf Course, Trees-Medium (20 Ft - 40 Ft)
Faces West
Foundation Slab
Sewer Aerobic Septic
Water Public
Level or Stories One
Structure Type HardiPlank Type,Stucco
New Construction No
Schools
Elementary Schools Emile
Middle Schools Bastrop Intermediate
High Schools Bastrop
School District Bastrop Isd
Others
HOA Fee Include See Remarks
Restrictions Deed Restrictions
Ownership Fee-Simple
Acceptable Financing Cash, Conventional, FHA, USDA Loan, VA Loan
Tax Rate 1.57
Listing Terms Cash, Conventional, FHA, USDA Loan, VA Loan
Special Listing Condition Standard
"My job is to find and attract mastery-based agents to the office, protect the culture, and make sure everyone is happy! "






