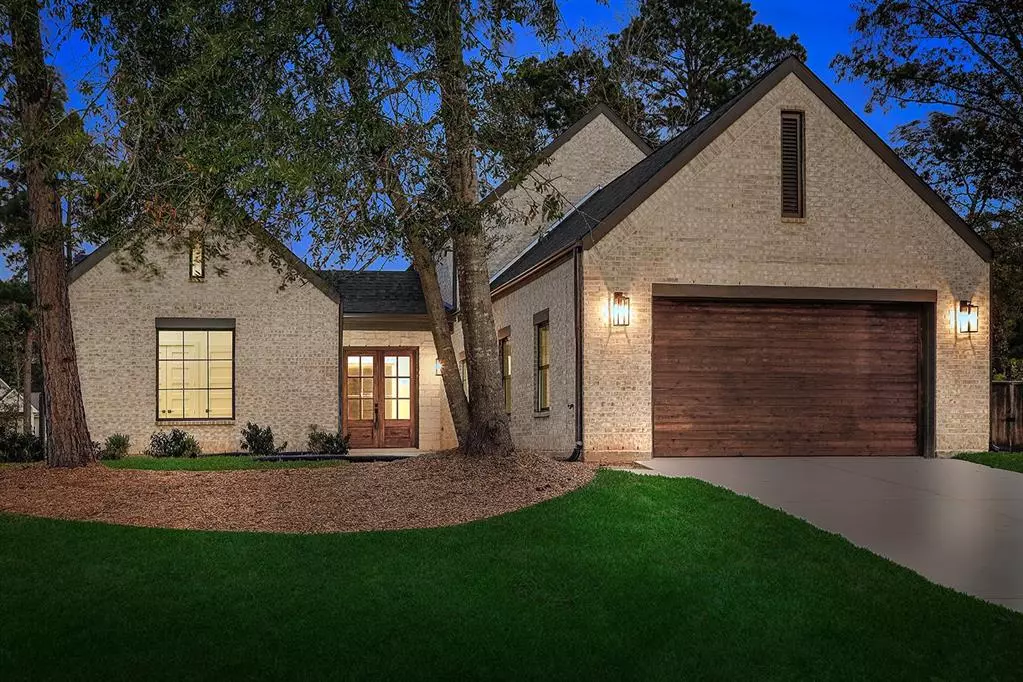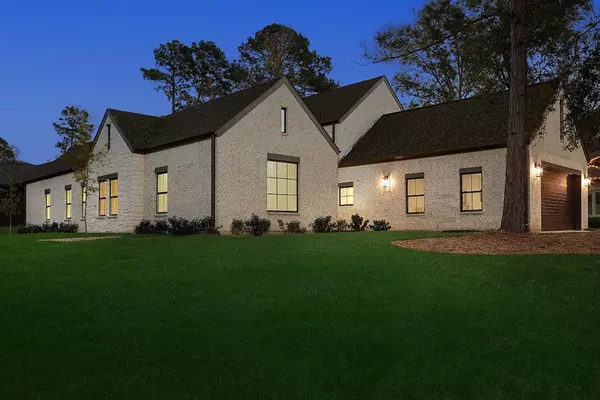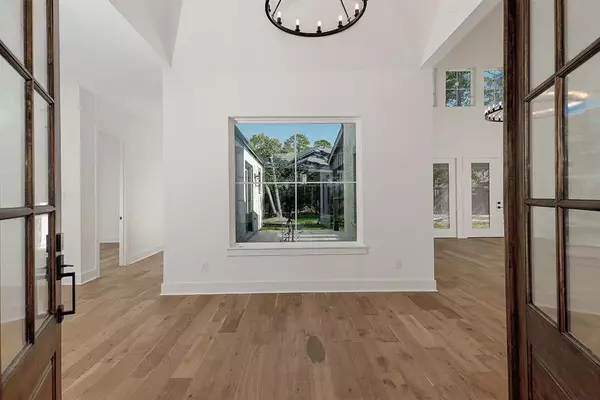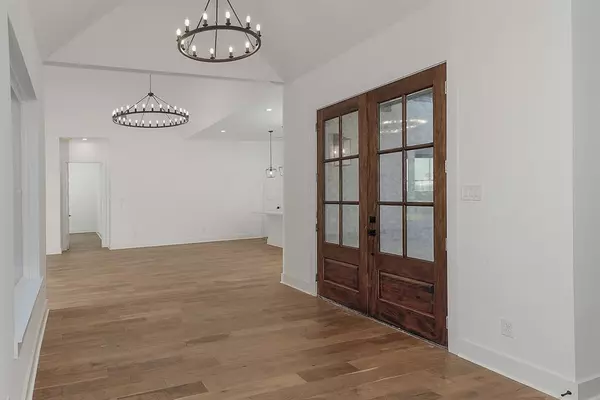4 Beds
3 Baths
2,830 SqFt
4 Beds
3 Baths
2,830 SqFt
Key Details
Property Type Single Family Home
Listing Status Active
Purchase Type For Sale
Square Footage 2,830 sqft
Price per Sqft $238
Subdivision West Fork
MLS Listing ID 19038881
Style Traditional
Bedrooms 4
Full Baths 3
HOA Fees $350/ann
HOA Y/N 1
Year Built 2024
Annual Tax Amount $1,046
Tax Year 2024
Lot Size 0.251 Acres
Property Description
Location
State TX
County Montgomery
Area Lake Conroe Area
Rooms
Bedroom Description All Bedrooms Down,En-Suite Bath,Primary Bed - 1st Floor,Split Plan,Walk-In Closet
Other Rooms Den, Entry, Family Room, Formal Dining, Kitchen/Dining Combo, Living Area - 1st Floor, Utility Room in House
Master Bathroom Primary Bath: Double Sinks, Primary Bath: Separate Shower, Primary Bath: Soaking Tub, Secondary Bath(s): Shower Only, Secondary Bath(s): Tub/Shower Combo
Den/Bedroom Plus 4
Kitchen Breakfast Bar, Island w/o Cooktop, Kitchen open to Family Room, Pantry, Soft Closing Cabinets, Soft Closing Drawers
Interior
Interior Features Fire/Smoke Alarm, Formal Entry/Foyer, High Ceiling
Heating Central Gas, Zoned
Cooling Central Electric, Zoned
Flooring Engineered Wood, Tile
Fireplaces Number 1
Fireplaces Type Electric Fireplace
Exterior
Exterior Feature Back Yard, Back Yard Fenced, Covered Patio/Deck, Fully Fenced, Patio/Deck, Sprinkler System
Parking Features Attached Garage
Garage Spaces 2.0
Garage Description Auto Garage Door Opener
Roof Type Composition
Private Pool No
Building
Lot Description Corner, Cul-De-Sac, Wooded
Dwelling Type Free Standing
Story 1
Foundation Slab
Lot Size Range 1/4 Up to 1/2 Acre
Builder Name Custom Builder
Sewer Public Sewer
Water Public Water
Structure Type Brick,Stone
New Construction Yes
Schools
Elementary Schools Giesinger Elementary School
Middle Schools Peet Junior High School
High Schools Conroe High School
School District 11 - Conroe
Others
Senior Community No
Restrictions Deed Restrictions,Restricted
Tax ID 94910308100
Energy Description Ceiling Fans,Digital Program Thermostat
Acceptable Financing Cash Sale, Conventional, FHA, VA
Tax Rate 1.9163
Disclosures Other Disclosures
Listing Terms Cash Sale, Conventional, FHA, VA
Financing Cash Sale,Conventional,FHA,VA
Special Listing Condition Other Disclosures

"My job is to find and attract mastery-based agents to the office, protect the culture, and make sure everyone is happy! "






