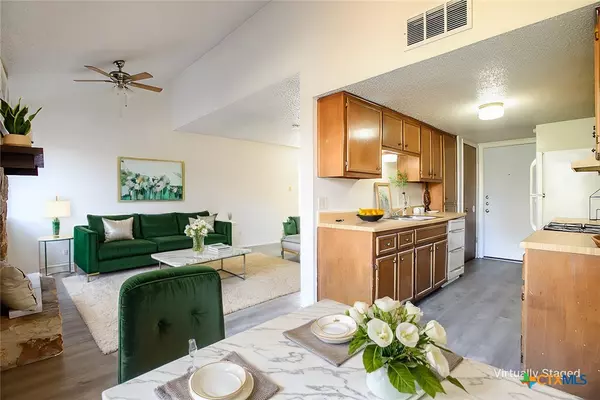2 Beds
2 Baths
992 SqFt
2 Beds
2 Baths
992 SqFt
Key Details
Property Type Townhouse
Sub Type Townhouse
Listing Status Active
Purchase Type For Sale
Square Footage 992 sqft
Price per Sqft $131
Subdivision Heritage Home Add
MLS Listing ID 567035
Bedrooms 2
Full Baths 1
Half Baths 1
Construction Status Resale
HOA Y/N No
Year Built 1982
Lot Size 3,166 Sqft
Acres 0.0727
Property Description
The efficient kitchen, equipped with a gas range, is a dream for home chefs, offering everything you need to whip up delicious meals while staying connected with loved ones in the attached dining room. Gather around the table for meals or conversations, creating memories that will last a lifetime.
Step outside to discover an open patio, a blank canvas for your outdoor living aspirations. From morning coffee to evening star-gazing, this space is perfect for enjoying the outdoors in the comfort of your own home.
With its thoughtful updates and cozy charm, this home is ready to be the backdrop for your next chapter.
Location
State TX
County Bell
Interior
Interior Features All Bedrooms Up, Ceiling Fan(s), Kitchen/Dining Combo, Pantry
Heating Natural Gas
Cooling Central Air, Electric, 1 Unit
Flooring Carpet, Vinyl
Fireplaces Number 1
Fireplaces Type Living Room, Wood Burning Stove
Fireplace Yes
Appliance Dishwasher, Gas Range, Range Hood, Some Gas Appliances, Range
Laundry In Garage
Exterior
Exterior Feature Porch, Patio, Rain Gutters
Parking Features Attached, Garage Faces Front, Garage
Garage Spaces 1.0
Garage Description 1.0
Fence Back Yard, Privacy, Wood
Pool None
Community Features None, Curbs, Sidewalks
Utilities Available High Speed Internet Available, Trash Collection Public
View Y/N No
Water Access Desc Public
View None
Roof Type Composition,Shingle
Porch Covered, Patio, Porch
Building
Dwelling Type Townhouse
Story 2
Entry Level Two
Foundation Slab
Sewer Public Sewer
Water Public
Level or Stories Two
Construction Status Resale
Schools
Elementary Schools Pershing Park Elementary School
Middle Schools Live Oak Ridge Middle School
High Schools Shoemaker High School
School District Killeen Isd
Others
Tax ID 104880
Security Features Smoke Detector(s)
Acceptable Financing Cash, Conventional, FHA, VA Loan
Listing Terms Cash, Conventional, FHA, VA Loan

"My job is to find and attract mastery-based agents to the office, protect the culture, and make sure everyone is happy! "






