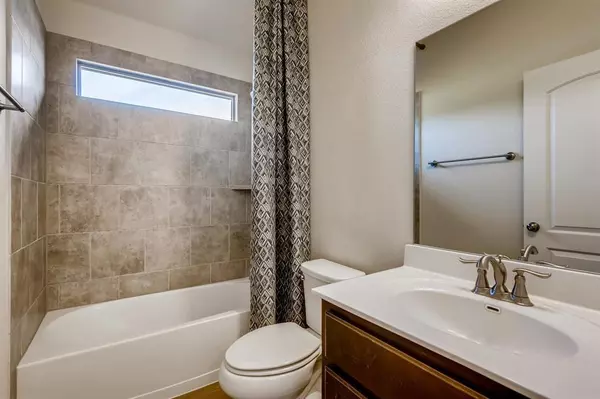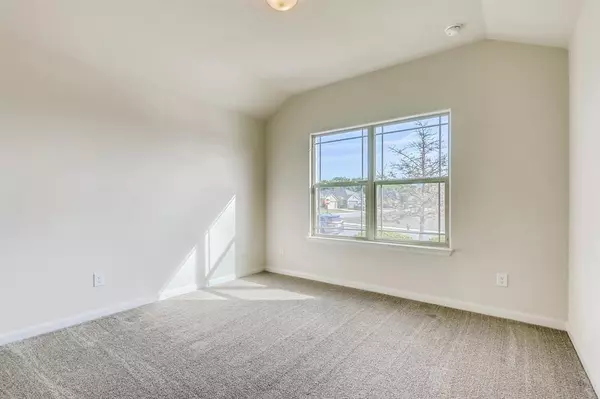3 Beds
2 Baths
1,843 SqFt
3 Beds
2 Baths
1,843 SqFt
Key Details
Property Type Single Family Home
Sub Type Single Family Residence
Listing Status Active
Purchase Type For Rent
Square Footage 1,843 sqft
Subdivision Rivers Bend At Pecan Park
MLS Listing ID 8163267
Bedrooms 3
Full Baths 2
HOA Y/N Yes
Originating Board actris
Year Built 2016
Lot Size 0.270 Acres
Acres 0.27
Property Description
Key Features:
Open-Concept Design: The spacious layout seamlessly connects the living, dining, and kitchen areas, creating an inviting atmosphere for gatherings.
Modern Kitchen: Equipped with brand-new appliances, including a refrigerator, washer, and dryer, this kitchen is ready for your culinary adventures.
Generous Bedrooms: Four well-appointed bedrooms provide ample space for relaxation and personalization.
Outdoor Space: Situated on a generous corner lot, the property boasts a Texas-sized backyard, perfect for BBQs, gatherings, and outdoor activities.
Community & Location:
Convenient Access: Located off Highway 71, enjoy easy access to shopping, restaurants, and more, enhancing your daily living experience.
This move-in-ready home combines modern amenities with a prime location, offering an exceptional living experience in Bastrop, Texas. Don't miss the opportunity to make this your new home!
Location
State TX
County Bastrop
Rooms
Main Level Bedrooms 3
Interior
Interior Features Two Primary Baths, Breakfast Bar, Ceiling Fan(s), Coffered Ceiling(s), High Ceilings, Tray Ceiling(s), Kitchen Island, Open Floorplan, Pantry, Primary Bedroom on Main, Smart Thermostat, Walk-In Closet(s), Wired for Sound, See Remarks
Heating Central, Natural Gas
Cooling Ceiling Fan(s), Central Air
Flooring Tile, Vinyl, See Remarks
Fireplaces Type None
Fireplace No
Appliance Dishwasher, Disposal, Gas Range, Microwave, Oven, Gas Oven, Free-Standing Gas Range, Vented Exhaust Fan, Water Heater
Exterior
Exterior Feature See Remarks
Garage Spaces 2.0
Fence Back Yard, Privacy, Wood
Pool None
Community Features Cluster Mailbox, Common Grounds, Lake, Park, Picnic Area, Playground, Pool, Underground Utilities
Utilities Available Electricity Connected, Natural Gas Connected, Sewer Connected, Underground Utilities, Water Connected
Waterfront Description None
View None
Roof Type Composition
Porch Covered, Front Porch, Patio
Total Parking Spaces 2
Private Pool No
Building
Lot Description Back Yard, Corner Lot, Front Yard, Sprinkler - Automatic, Sprinkler - In-ground, Trees-Moderate, See Remarks
Faces Northeast
Foundation Slab
Sewer Public Sewer
Water Public
Level or Stories One
Structure Type Brick,Brick Veneer,HardiPlank Type,Masonry – All Sides,Radiant Barrier,Stone,Stone Veneer
New Construction Yes
Schools
Elementary Schools Mina
Middle Schools Bastrop
High Schools Bastrop
School District Bastrop Isd
Others
Pets Allowed Cats OK, Dogs OK
Num of Pet 2
Pets Allowed Cats OK, Dogs OK
"My job is to find and attract mastery-based agents to the office, protect the culture, and make sure everyone is happy! "






