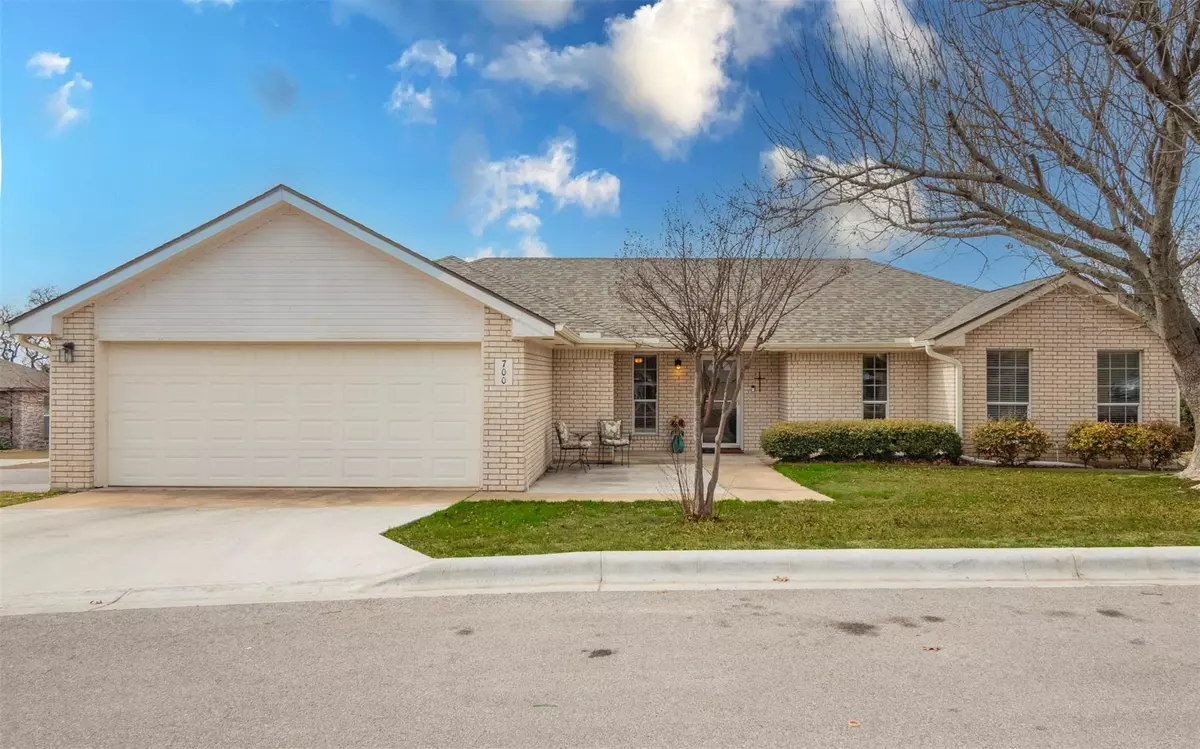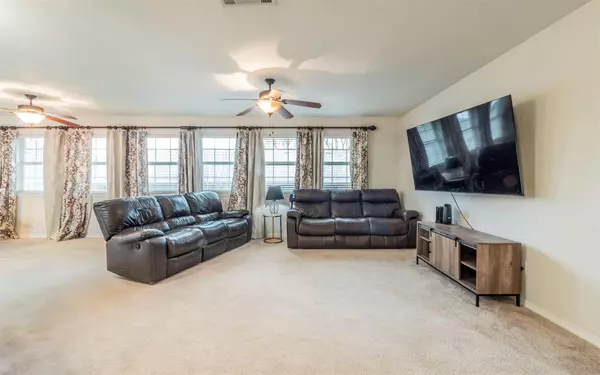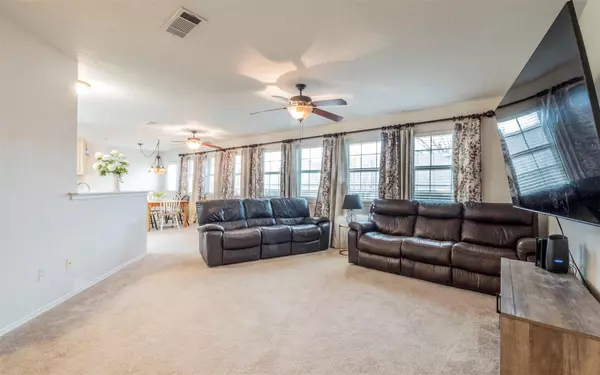3 Beds
2 Baths
1,678 SqFt
3 Beds
2 Baths
1,678 SqFt
Key Details
Property Type Single Family Home
Sub Type Single Family Residence
Listing Status Active
Purchase Type For Sale
Square Footage 1,678 sqft
Price per Sqft $193
Subdivision Woodlands The Baptist Memorial
MLS Listing ID 6602926
Style 1st Floor Entry
Bedrooms 3
Full Baths 2
HOA Fees $275/ann
Originating Board actris
Year Built 2000
Annual Tax Amount $4,665
Tax Year 2024
Lot Size 4,874 Sqft
Property Description
Location
State TX
County Burnet
Rooms
Main Level Bedrooms 3
Interior
Interior Features Breakfast Bar, Ceiling Fan(s), Laminate Counters, Electric Dryer Hookup, Pantry, Primary Bedroom on Main, Walk-In Closet(s)
Heating Central, Electric
Cooling Ceiling Fan(s), Central Air, Electric
Flooring Carpet, Tile
Fireplace Y
Appliance Dishwasher, Disposal, Electric Cooktop, Exhaust Fan, Microwave, Electric Oven, Refrigerator, Free-Standing Refrigerator
Exterior
Exterior Feature Gutters Partial
Garage Spaces 2.0
Fence None
Pool None
Community Features None
Utilities Available Electricity Available, Sewer Available, Water Available
Waterfront Description None
View None
Roof Type Composition,Shingle
Accessibility None
Porch None
Total Parking Spaces 4
Private Pool No
Building
Lot Description Corner Lot, Sprinkler - Automatic
Faces East
Foundation Slab
Sewer Public Sewer
Water Public
Level or Stories One
Structure Type Brick,Masonry – All Sides,Wood Siding
New Construction No
Schools
Elementary Schools Rj Richey
Middle Schools Burnet (Burnet Isd)
High Schools Burnet
School District Burnet Cisd
Others
HOA Fee Include See Remarks
Restrictions See Remarks
Ownership Fee-Simple
Acceptable Financing Cash, Conventional, FHA, VA Loan
Tax Rate 1.8446
Listing Terms Cash, Conventional, FHA, VA Loan
Special Listing Condition Standard
"My job is to find and attract mastery-based agents to the office, protect the culture, and make sure everyone is happy! "






