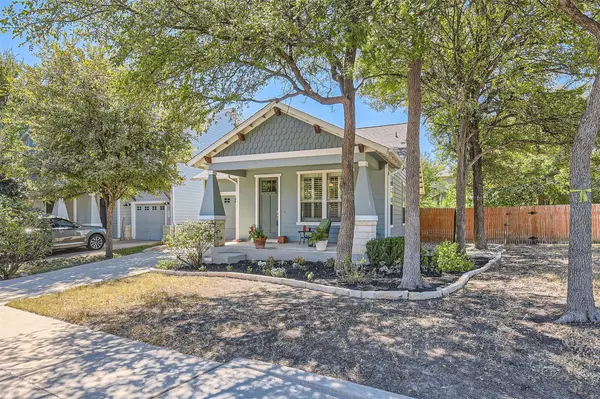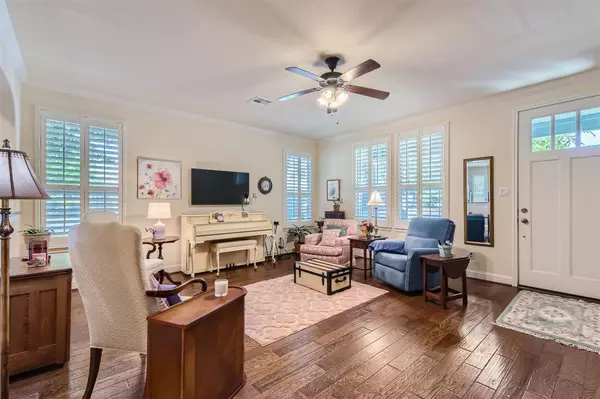3 Beds
2 Baths
1,362 SqFt
3 Beds
2 Baths
1,362 SqFt
Key Details
Property Type Single Family Home
Sub Type Single Family Residence
Listing Status Active
Purchase Type For Sale
Square Footage 1,362 sqft
Price per Sqft $374
Subdivision Independence Park Condo Amd
MLS Listing ID 4421982
Bedrooms 3
Full Baths 2
HOA Fees $125/mo
HOA Y/N Yes
Originating Board actris
Year Built 2010
Annual Tax Amount $8,406
Tax Year 2024
Lot Size 9,021 Sqft
Acres 0.2071
Property Description
Location
State TX
County Travis
Rooms
Main Level Bedrooms 3
Interior
Interior Features Ceiling Fan(s), Granite Counters, Crown Molding, Gas Dryer Hookup, Eat-in Kitchen, French Doors, Kitchen Island, Open Floorplan, Pantry, Primary Bedroom on Main, Recessed Lighting, Walk-In Closet(s)
Heating Central, Natural Gas
Cooling Central Air, Electric
Flooring Carpet, Tile, Wood
Fireplace No
Appliance Dishwasher, Disposal, Gas Range, Oven, Free-Standing Refrigerator, Stainless Steel Appliance(s), Washer/Dryer
Exterior
Exterior Feature No Exterior Steps
Garage Spaces 1.0
Fence Full, Privacy, Wood
Pool None
Community Features Park, Trail(s)
Utilities Available Electricity Connected, Sewer Connected
Waterfront Description None
View None
Roof Type Composition,Shingle
Porch Front Porch, Rear Porch
Total Parking Spaces 1
Private Pool No
Building
Lot Description Corner Lot, Curbs, Sprinkler - In Rear, Sprinkler - In Front, Sprinkler - In-ground, Trees-Medium (20 Ft - 40 Ft)
Faces Northwest
Foundation Slab
Sewer Public Sewer
Water Public
Level or Stories One
Structure Type HardiPlank Type
New Construction No
Schools
Elementary Schools Cunningham
Middle Schools Covington
High Schools Crockett
School District Austin Isd
Others
HOA Fee Include Common Area Maintenance
Special Listing Condition Standard
"My job is to find and attract mastery-based agents to the office, protect the culture, and make sure everyone is happy! "






