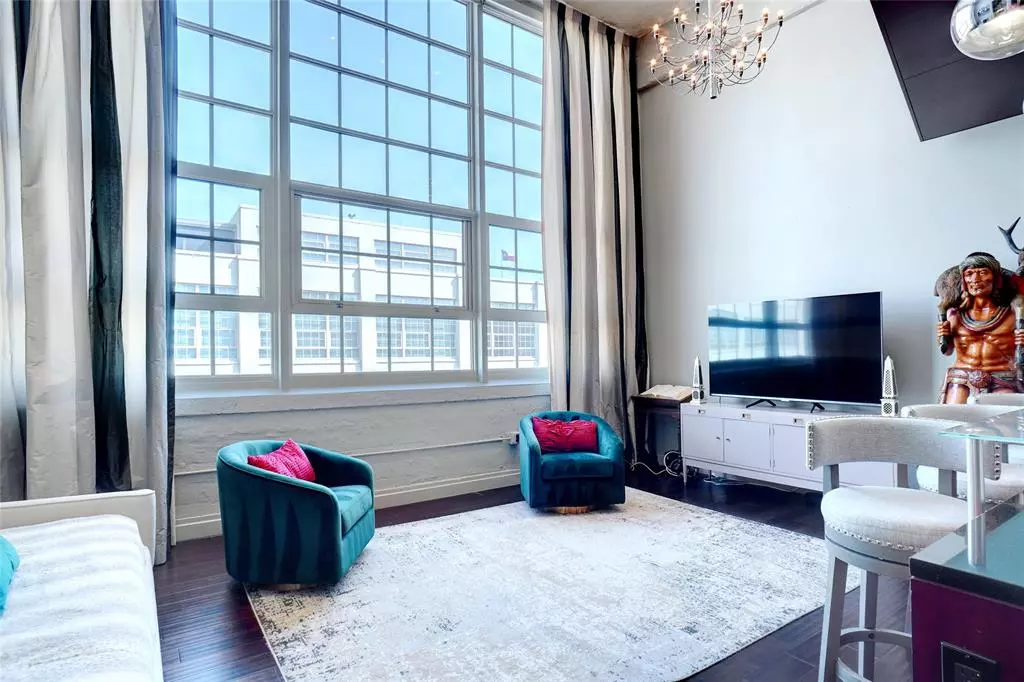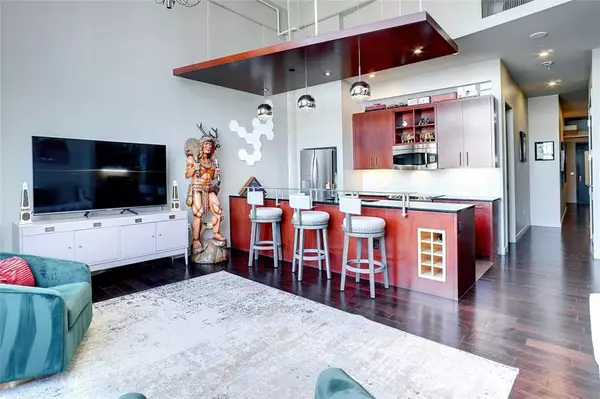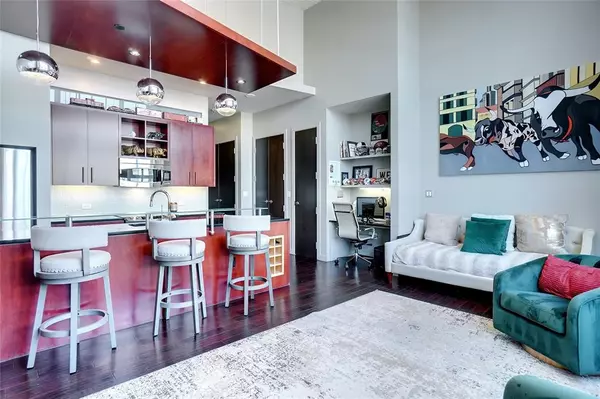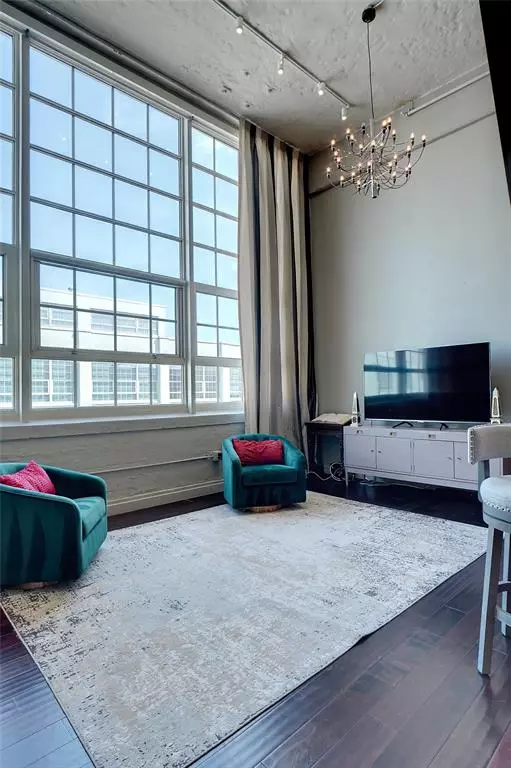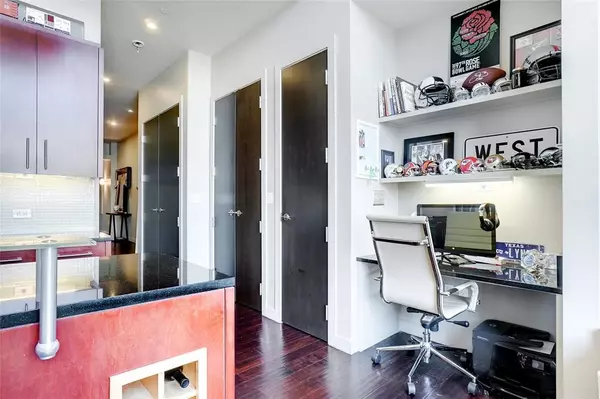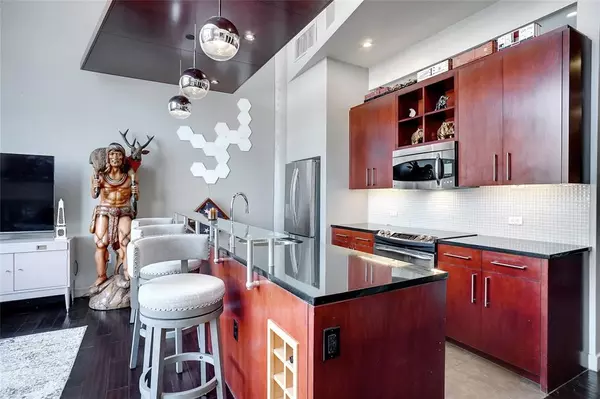2 Beds
2 Baths
1,263 SqFt
2 Beds
2 Baths
1,263 SqFt
Key Details
Property Type Condo
Sub Type Condominium
Listing Status Active
Purchase Type For Sale
Square Footage 1,263 sqft
Price per Sqft $315
Subdivision One Montgomery Plaza Residence Condo
MLS Listing ID 20815888
Bedrooms 2
Full Baths 2
HOA Fees $973/mo
HOA Y/N Mandatory
Year Built 1928
Annual Tax Amount $8,680
Lot Size 10.681 Acres
Acres 10.681
Property Description
Location
State TX
County Tarrant
Community Club House, Common Elevator, Community Pool, Community Sprinkler, Electric Car Charging Station, Fitness Center, Gated, Pool, Sidewalks, Other
Direction GPS - West Lobby entrance (facing away from downtown)
Rooms
Dining Room 1
Interior
Interior Features Cable TV Available, Eat-in Kitchen, Open Floorplan, Vaulted Ceiling(s), Walk-In Closet(s)
Heating Central, Electric, Heat Pump
Cooling Ceiling Fan(s), Central Air, Electric
Flooring Carpet, Ceramic Tile, Simulated Wood, Wood
Appliance Dishwasher, Disposal, Electric Range, Microwave
Heat Source Central, Electric, Heat Pump
Laundry Stacked W/D Area
Exterior
Exterior Feature Barbecue, Dog Run, Fire Pit, Lighting, Outdoor Living Center, Outdoor Shower
Garage Spaces 2.0
Pool Pool/Spa Combo, Water Feature
Community Features Club House, Common Elevator, Community Pool, Community Sprinkler, Electric Car Charging Station, Fitness Center, Gated, Pool, Sidewalks, Other
Utilities Available City Sewer, City Water
Roof Type Flat
Total Parking Spaces 2
Garage Yes
Private Pool 1
Building
Story One
Foundation Slab
Level or Stories One
Schools
Elementary Schools N Hi Mt
Middle Schools Stripling
High Schools Arlngtnhts
School District Fort Worth Isd
Others
Ownership Jason West

"My job is to find and attract mastery-based agents to the office, protect the culture, and make sure everyone is happy! "

