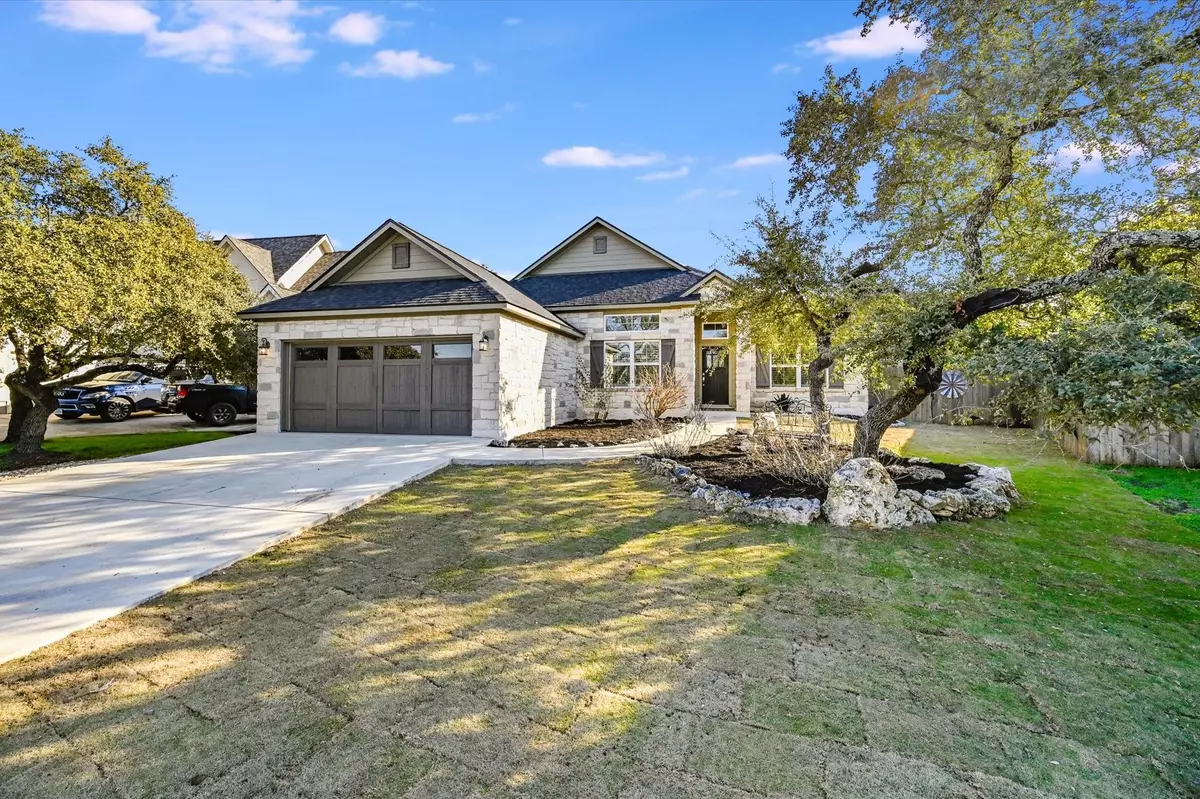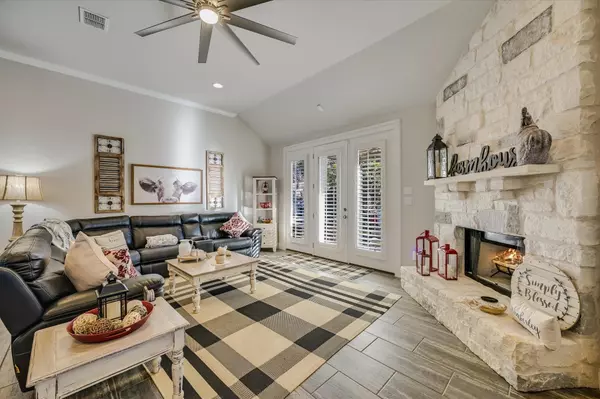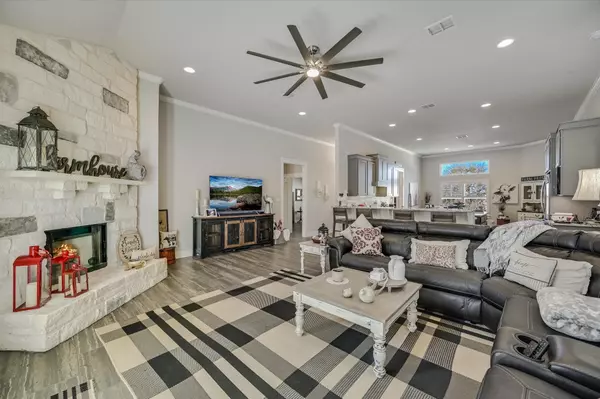3 Beds
2 Baths
1,918 SqFt
3 Beds
2 Baths
1,918 SqFt
Key Details
Property Type Single Family Home
Sub Type Single Family Residence
Listing Status Active
Purchase Type For Sale
Square Footage 1,918 sqft
Price per Sqft $258
Subdivision Woodcreek Sec 20
MLS Listing ID 9108809
Bedrooms 3
Full Baths 2
HOA Fees $150/ann
Originating Board actris
Year Built 2018
Annual Tax Amount $6,558
Tax Year 2024
Lot Size 10,005 Sqft
Property Description
Location
State TX
County Hays
Rooms
Main Level Bedrooms 3
Interior
Interior Features Breakfast Bar, Ceiling Fan(s), Granite Counters, Crown Molding, Double Vanity, Electric Dryer Hookup, French Doors, High Speed Internet, Kitchen Island, Open Floorplan, Pantry, Primary Bedroom on Main, Recessed Lighting, Storage, Walk-In Closet(s)
Heating Central, Electric, Fireplace(s)
Cooling Ceiling Fan(s), Central Air, Electric
Flooring No Carpet, Tile, Vinyl, See Remarks
Fireplaces Number 1
Fireplaces Type Living Room, Raised Hearth, Stone, Wood Burning, See Remarks
Fireplace Y
Appliance Dishwasher, Disposal, Microwave, Plumbed For Ice Maker, Free-Standing Gas Range, RNGHD, Self Cleaning Oven, Stainless Steel Appliance(s), Vented Exhaust Fan, Electric Water Heater, Water Purifier Owned, Water Softener Owned
Exterior
Exterior Feature Exterior Steps, Private Yard
Garage Spaces 2.0
Fence Back Yard, Gate, Privacy, Wood
Pool None
Community Features Common Grounds, Dog Park, Park, Playground
Utilities Available Cable Connected, Electricity Connected, High Speed Internet, Propane, Sewer Connected, Underground Utilities, Water Connected, See Remarks
Waterfront Description None
View Neighborhood
Roof Type Composition
Accessibility None
Porch Covered, Front Porch, Patio, See Remarks
Total Parking Spaces 5
Private Pool No
Building
Lot Description Back Yard, Front Yard, Interior Lot, Landscaped, Level, Public Maintained Road, Trees-Medium (20 Ft - 40 Ft), See Remarks
Faces North
Foundation Slab
Sewer Public Sewer
Water Public
Level or Stories One
Structure Type Frame,HardiPlank Type,Masonry – All Sides,Stone
New Construction No
Schools
Elementary Schools Jacobs Well
Middle Schools Danforth
High Schools Wimberley
School District Wimberley Isd
Others
HOA Fee Include Common Area Maintenance
Restrictions Deed Restrictions
Ownership Fee-Simple
Acceptable Financing Cash, Conventional, FHA, VA Loan
Tax Rate 1.455
Listing Terms Cash, Conventional, FHA, VA Loan
Special Listing Condition Standard
"My job is to find and attract mastery-based agents to the office, protect the culture, and make sure everyone is happy! "






